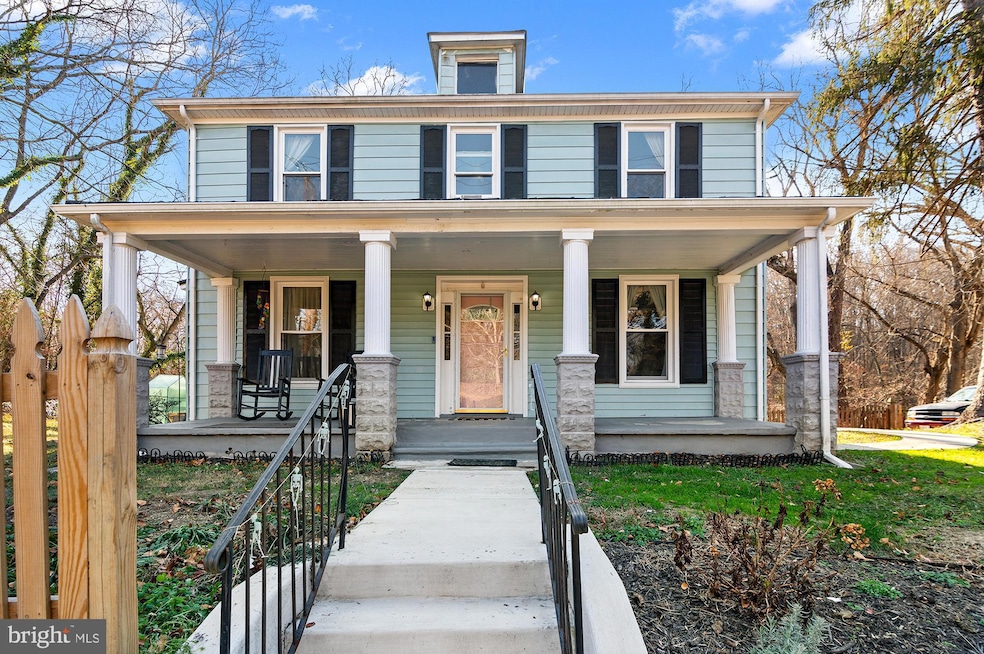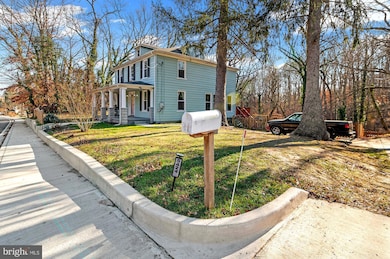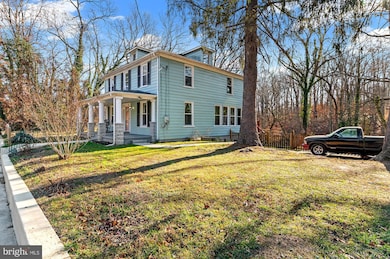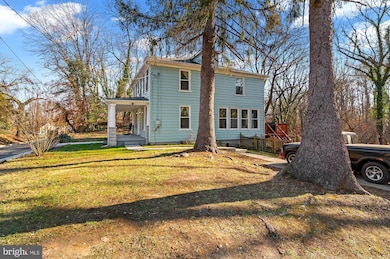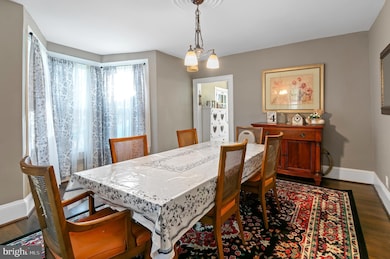
5424 Old Crain Hwy Upper Marlboro, MD 20772
Highlights
- Eat-In Gourmet Kitchen
- Deck
- Wood Flooring
- Colonial Architecture
- Traditional Floor Plan
- No HOA
About This Home
As of April 2025Discover the charm of Colonial architecture seamlessly blended with modern upgrades in this beautifully updated home! Boasting over 2,000 square feet of living space, this property impresses from the start with its curb appeal, featuring a spacious front porch and a freshly refinished 3-car driveway. Step inside to find a bright and inviting family room and dining room, highlighted by high ceilings, central air, and elegant wood laminate flooring throughout. The modernized kitchen is a chef's dream, showcasing maple cabinets, granite countertops, tile flooring, and stainless steel appliances. The home offers four spacious bedrooms and two updated bathrooms, designed with comfort in mind. Plush carpeting adds warmth, while thoughtful updates—including newer windows, AC, furnace, and water heater—ensure peace of mind for years to come. Enjoy outdoor living in the large backyard, complete with a new front fence and a sizable deck—perfect for entertaining guests or unwinding in privacy. Situated on a generous lot with no HOA restrictions, this home is an incredible opportunity to enjoy timeless charm, modern convenience, and ample space. Don’t miss your chance to make this beautiful property your own!
Home Details
Home Type
- Single Family
Est. Annual Taxes
- $6,157
Year Built
- Built in 1913
Lot Details
- 0.8 Acre Lot
- Wood Fence
- Back Yard Fenced
- Property is in very good condition
- Property is zoned RSF95
Home Design
- Colonial Architecture
- Block Foundation
Interior Spaces
- 2,160 Sq Ft Home
- Property has 2 Levels
- Traditional Floor Plan
- Ceiling Fan
- Recessed Lighting
- Family Room Off Kitchen
- Formal Dining Room
- Crawl Space
Kitchen
- Eat-In Gourmet Kitchen
- Breakfast Area or Nook
- Electric Oven or Range
- Built-In Microwave
- Dishwasher
- Stainless Steel Appliances
- Upgraded Countertops
Flooring
- Wood
- Carpet
- Ceramic Tile
- Luxury Vinyl Plank Tile
Bedrooms and Bathrooms
- 4 Bedrooms
- Bathtub with Shower
Parking
- 3 Parking Spaces
- 3 Driveway Spaces
Outdoor Features
- Deck
Utilities
- Central Air
- Electric Baseboard Heater
- Electric Water Heater
Community Details
- No Home Owners Association
- Prince George Subdivision
Listing and Financial Details
- Assessor Parcel Number 17030229351
Map
Home Values in the Area
Average Home Value in this Area
Property History
| Date | Event | Price | Change | Sq Ft Price |
|---|---|---|---|---|
| 04/18/2025 04/18/25 | Sold | $455,000 | +1.1% | $211 / Sq Ft |
| 03/17/2025 03/17/25 | Pending | -- | -- | -- |
| 03/05/2025 03/05/25 | Price Changed | $450,000 | -1.1% | $208 / Sq Ft |
| 02/01/2025 02/01/25 | Price Changed | $455,000 | -1.1% | $211 / Sq Ft |
| 01/07/2025 01/07/25 | Price Changed | $460,000 | -1.1% | $213 / Sq Ft |
| 12/17/2024 12/17/24 | For Sale | $465,000 | +22.4% | $215 / Sq Ft |
| 09/23/2021 09/23/21 | Sold | $380,000 | +1.3% | $176 / Sq Ft |
| 08/23/2021 08/23/21 | Pending | -- | -- | -- |
| 07/17/2021 07/17/21 | Price Changed | $375,000 | +2.7% | $174 / Sq Ft |
| 07/11/2021 07/11/21 | Price Changed | $365,000 | -2.7% | $169 / Sq Ft |
| 07/05/2021 07/05/21 | Price Changed | $375,000 | -6.3% | $174 / Sq Ft |
| 06/04/2021 06/04/21 | For Sale | $400,000 | +53.8% | $185 / Sq Ft |
| 01/20/2017 01/20/17 | Sold | $260,000 | +2.0% | $120 / Sq Ft |
| 12/06/2016 12/06/16 | Pending | -- | -- | -- |
| 11/26/2016 11/26/16 | For Sale | $255,000 | 0.0% | $118 / Sq Ft |
| 11/18/2016 11/18/16 | Pending | -- | -- | -- |
| 11/15/2016 11/15/16 | For Sale | $255,000 | 0.0% | $118 / Sq Ft |
| 11/10/2016 11/10/16 | Pending | -- | -- | -- |
| 11/07/2016 11/07/16 | For Sale | $255,000 | +145.2% | $118 / Sq Ft |
| 02/26/2016 02/26/16 | Sold | $104,000 | +9.6% | $48 / Sq Ft |
| 02/17/2016 02/17/16 | Pending | -- | -- | -- |
| 02/05/2016 02/05/16 | For Sale | $94,900 | 0.0% | $44 / Sq Ft |
| 11/13/2015 11/13/15 | Pending | -- | -- | -- |
| 10/26/2015 10/26/15 | Price Changed | $94,900 | -9.6% | $44 / Sq Ft |
| 10/20/2015 10/20/15 | For Sale | $105,000 | 0.0% | $49 / Sq Ft |
| 09/03/2015 09/03/15 | Pending | -- | -- | -- |
| 07/31/2015 07/31/15 | For Sale | $105,000 | 0.0% | $49 / Sq Ft |
| 07/13/2015 07/13/15 | Pending | -- | -- | -- |
| 06/18/2015 06/18/15 | Price Changed | $105,000 | 0.0% | $49 / Sq Ft |
| 06/18/2015 06/18/15 | For Sale | $105,000 | -19.8% | $49 / Sq Ft |
| 04/29/2015 04/29/15 | Pending | -- | -- | -- |
| 03/02/2015 03/02/15 | Price Changed | $131,000 | -8.4% | $61 / Sq Ft |
| 01/02/2015 01/02/15 | For Sale | $143,000 | -- | $66 / Sq Ft |
Tax History
| Year | Tax Paid | Tax Assessment Tax Assessment Total Assessment is a certain percentage of the fair market value that is determined by local assessors to be the total taxable value of land and additions on the property. | Land | Improvement |
|---|---|---|---|---|
| 2024 | $6,234 | $344,933 | $0 | $0 |
| 2023 | $5,798 | $317,867 | $0 | $0 |
| 2022 | $5,220 | $290,800 | $100,800 | $190,000 |
| 2021 | $4,807 | $270,700 | $0 | $0 |
| 2020 | $4,269 | $250,600 | $0 | $0 |
| 2019 | $3,676 | $230,500 | $97,900 | $132,600 |
| 2018 | $3,788 | $221,767 | $0 | $0 |
| 2017 | $3,489 | $213,033 | $0 | $0 |
| 2016 | -- | $204,300 | $0 | $0 |
| 2015 | $2,544 | $204,300 | $0 | $0 |
| 2014 | $2,544 | $204,300 | $0 | $0 |
Mortgage History
| Date | Status | Loan Amount | Loan Type |
|---|---|---|---|
| Open | $373,117 | FHA | |
| Previous Owner | $247,000 | New Conventional | |
| Previous Owner | $570,000 | Reverse Mortgage Home Equity Conversion Mortgage | |
| Previous Owner | $544,185 | Reverse Mortgage Home Equity Conversion Mortgage | |
| Previous Owner | $11,000 | Credit Line Revolving |
Deed History
| Date | Type | Sale Price | Title Company |
|---|---|---|---|
| Deed | $380,000 | Charter Title Llc | |
| Deed | $260,000 | Jdm Title Ins | |
| Deed | $104,000 | None Available | |
| Trustee Deed | $170,000 | None Available | |
| Deed | $12,500 | -- |
Similar Homes in Upper Marlboro, MD
Source: Bright MLS
MLS Number: MDPG2135600
APN: 03-0229351
- 14129 Spring Branch Dr
- 6109 Whittemore Ct
- 14262 Hampshire Hall Ct
- 14264 Hampshire Hall Ct
- 4905 Colonel Addison Place
- 14409 Waynesford Dr
- 4928 Colonel Contee Place
- 14200 Farnsworth Ln Unit 403
- Parcel 121 Marlboro Pike
- 13900 Ascott Dr
- 4703 Colonel Ashton Place
- 13905 Fareham Ln
- 13900 Farnsworth Ln Unit 4403
- 4633 Colonel Fenwick Place
- 4846 King John Way
- 6205 Curtis Rd
- 4750 John Rogers Blvd
- 13503 Old Marlboro Pike
- 4504 Governor Pratt Ct
- 4600 Governor Kent Ct
