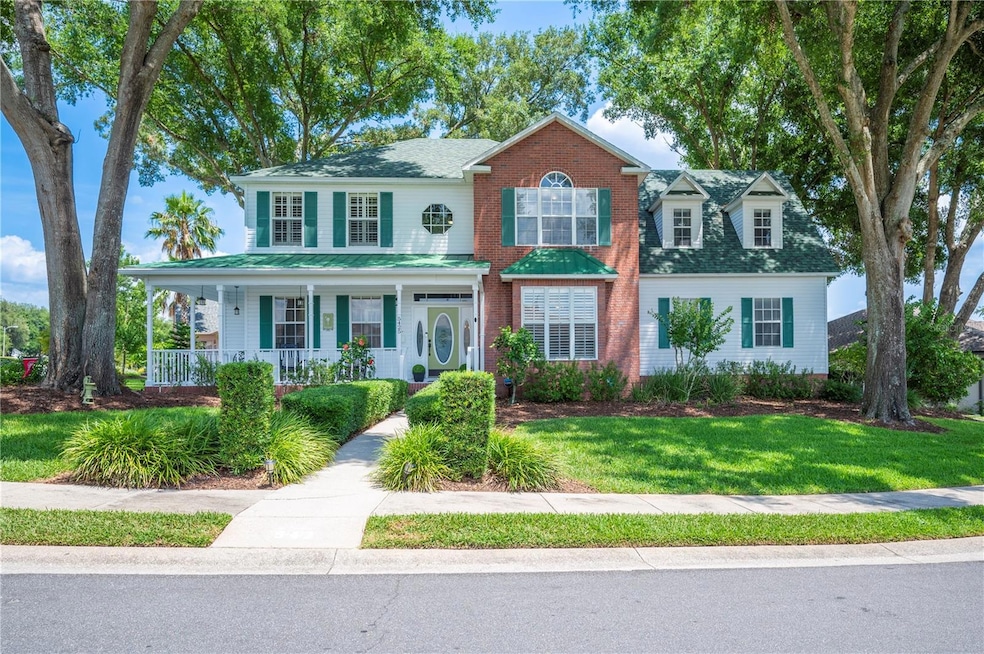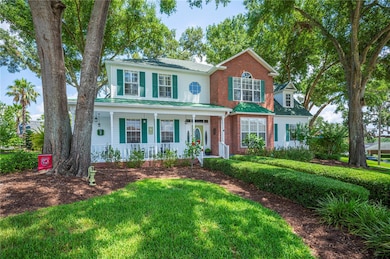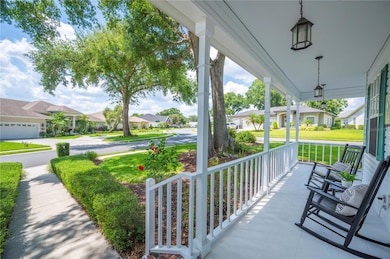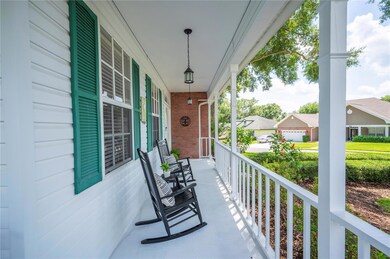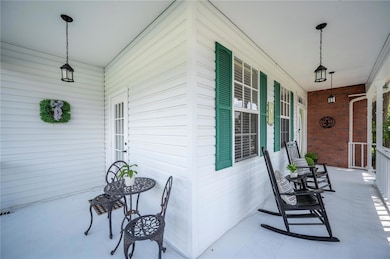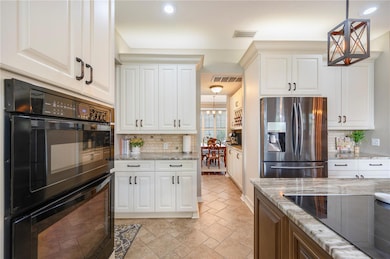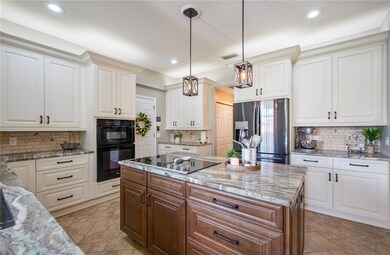
5425 Charlin Ave Lakeland, FL 33810
Estimated payment $3,301/month
Highlights
- Oak Trees
- Colonial Architecture
- Attic
- Lincoln Avenue Academy Rated A-
- Wood Flooring
- Corner Lot
About This Home
Step into the charm of timeless Colonial Revival architecture blended seamlessly with modern convenience in thisbeautifully updated 4-bedroom, 2.5-bath home located in the heart of North Lakeland. From the inviting wrap-aroundfront porch to the covered back patio, every inch of this home offers warmth, function, and curb appeal. Inside, you’llfind a meticulously maintained interior boasting a long list of thoughtful upgrades designed for comfort and peace ofmind. The heart of the home—the kitchen—was fully remodeled in 2018 to feature granite countertops, all-newappliances, custom cabinetry, a center island, butler’s pantry coffee bar, and a built-in breakfast nook with a customtable. Both bathrooms were renovated with new granite vanities, updated cabinetry, and modern lighting. Additionalfeatures include fresh interior paint (2021), R30 attic insulation, whole-house surge protection (2022), plantation shuttersin the dining room and primary suite, and gorgeous hardwood flooring added throughout the home in 2023. You’ll alsoenjoy the convenience of custom built-ins in the living room, garage storage and a fenced area for pets. This home isthe perfect blend of classic style, beautiful upgrades, and everyday livability. Located near shopping, dining, andschools, it’s truly a rare find! Schedule your private tour today!
Listing Agent
PAIGE WAGNER HOMES REALTY Brokerage Phone: 321-749-4196 License #3362123 Listed on: 05/23/2025
Home Details
Home Type
- Single Family
Est. Annual Taxes
- $2,732
Year Built
- Built in 1997
Lot Details
- 0.33 Acre Lot
- West Facing Home
- Kennel or Dog Run
- Mature Landscaping
- Corner Lot
- Irrigation Equipment
- Oak Trees
HOA Fees
- $32 Monthly HOA Fees
Parking
- 2 Car Attached Garage
- Side Facing Garage
- Garage Door Opener
- Driveway
Home Design
- Colonial Architecture
- Brick Exterior Construction
- Slab Foundation
- Frame Construction
- Shingle Roof
- Metal Roof
- Block Exterior
- Vinyl Siding
Interior Spaces
- 2,572 Sq Ft Home
- 2-Story Property
- Built-In Features
- Shelving
- Crown Molding
- Tray Ceiling
- High Ceiling
- Ceiling Fan
- Wood Burning Fireplace
- Blinds
- Family Room
- Living Room
- Formal Dining Room
- Home Office
- Attic
Kitchen
- Eat-In Kitchen
- <<builtInOvenToken>>
- Cooktop<<rangeHoodToken>>
- Recirculated Exhaust Fan
- <<microwave>>
- Dishwasher
- Stone Countertops
- Solid Wood Cabinet
- Disposal
Flooring
- Wood
- Carpet
- Laminate
- Tile
Bedrooms and Bathrooms
- 4 Bedrooms
- Walk-In Closet
Laundry
- Laundry Room
- Laundry on upper level
Home Security
- Home Security System
- Fire and Smoke Detector
Outdoor Features
- Wrap Around Porch
- Exterior Lighting
- Rain Gutters
Schools
- Sleepy Hill Elementary School
- Sleepy Hill Middle School
- Kathleen High School
Utilities
- Central Heating and Cooling System
- Thermostat
- Electric Water Heater
- Septic Tank
- High Speed Internet
Listing and Financial Details
- Visit Down Payment Resource Website
- Legal Lot and Block 66 / B
- Assessor Parcel Number 23-27-27-010501-020660
Community Details
Overview
- Sentry Management/Delroy Brown Association, Phone Number (407) 788-6700
- Visit Association Website
- Bloomfield Hills Ph 03 Subdivision
Recreation
- Tennis Courts
Map
Home Values in the Area
Average Home Value in this Area
Tax History
| Year | Tax Paid | Tax Assessment Tax Assessment Total Assessment is a certain percentage of the fair market value that is determined by local assessors to be the total taxable value of land and additions on the property. | Land | Improvement |
|---|---|---|---|---|
| 2023 | $2,562 | $192,788 | $0 | $0 |
| 2022 | $2,464 | $187,173 | $0 | $0 |
| 2021 | $2,469 | $181,721 | $0 | $0 |
| 2020 | $2,430 | $179,212 | $0 | $0 |
| 2018 | $2,368 | $171,917 | $0 | $0 |
| 2017 | $2,311 | $168,381 | $0 | $0 |
| 2016 | $2,276 | $164,918 | $0 | $0 |
| 2015 | $1,903 | $163,772 | $0 | $0 |
| 2014 | $2,167 | $162,472 | $0 | $0 |
Property History
| Date | Event | Price | Change | Sq Ft Price |
|---|---|---|---|---|
| 05/23/2025 05/23/25 | For Sale | $549,000 | -- | $213 / Sq Ft |
Purchase History
| Date | Type | Sale Price | Title Company |
|---|---|---|---|
| Warranty Deed | $230,000 | Landmark Title Insurance Co | |
| Warranty Deed | $100 | -- | |
| Warranty Deed | $30,600 | -- |
Mortgage History
| Date | Status | Loan Amount | Loan Type |
|---|---|---|---|
| Open | $85,000 | Credit Line Revolving | |
| Open | $199,000 | New Conventional | |
| Closed | $291,564 | Unknown | |
| Closed | $218,500 | No Value Available | |
| Previous Owner | $59,200 | Credit Line Revolving | |
| Previous Owner | $180,900 | No Value Available | |
| Previous Owner | $27,353 | No Value Available |
Similar Homes in Lakeland, FL
Source: Stellar MLS
MLS Number: L4953064
APN: 23-27-27-010501-020660
- 2163 Rainbower Ct
- 2172 Malachite Dr
- 2025 Viewpoint Landings Rd
- 5805 Danterbury Ct
- 5653 Hillside Landings Rd
- 0 Hillside Landings Rd
- 6118 Silver Lakes Dr W
- 1750 Fox Hill Dr
- 1742 Fox Hill Dr
- 1744 Quail Hill Dr
- 1785 Quail Hill Dr
- 1811 Sherwood Hill Dr
- 4235 Prima Lago Dr
- 1798 Fox Hill Dr
- 1716 Quail Hill Dr
- 3300 Hawks Ridge Dr
- 3980 Sunset Lake Dr
- 5626 Sawyer Rd
- 1823 Sherwood Hill Dr
- 4910 Lochness Dr
- 2170 Rainbower Ct
- 4415 Galloway Ln
- 1427 Shirley Dr
- 5504 Starling Loop
- 2008 Sweetfern Place
- 4500 Williamstown Blvd
- 2009 Sweetfern Place
- 6426 Bendelow Dr
- 6925 Krenson Oaks St
- 4240 Summer Landing Dr Unit 205
- 6120 Burnett St
- 4200 Summer Landing Dr
- 901 Swann Dr
- 1545 Kennedy Blvd
- 6803 Hermitage Dr
- 5233 Us Highway 98 N
- 1639 Saddlehorn Dr
- 7230 Greenbrier Village Rd Unit 18
- 3861 Strafford Place
- 0 Mt Tabor Rd Unit S5071780
