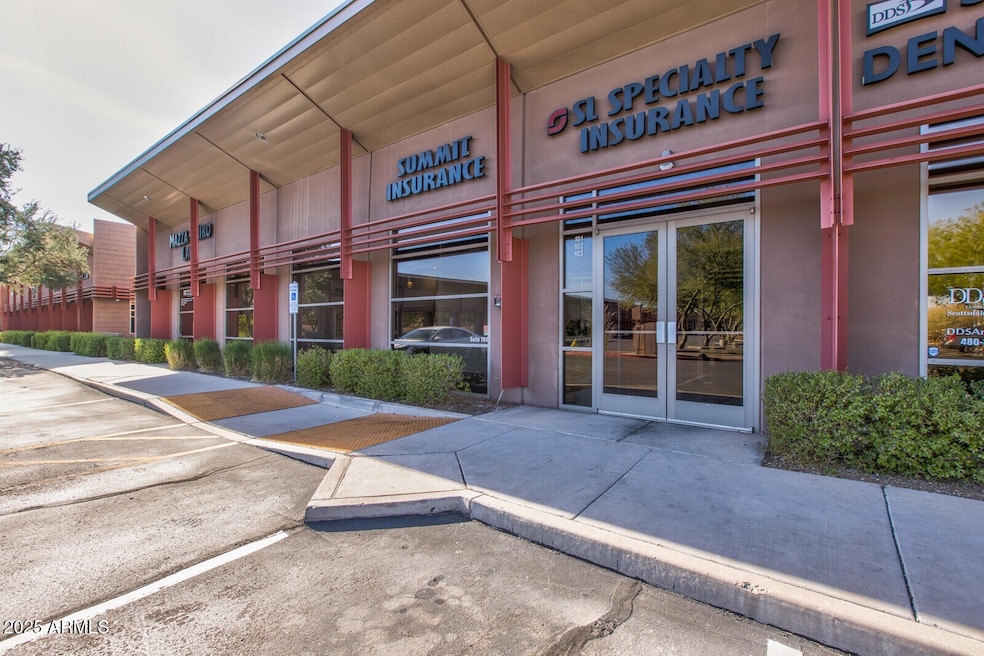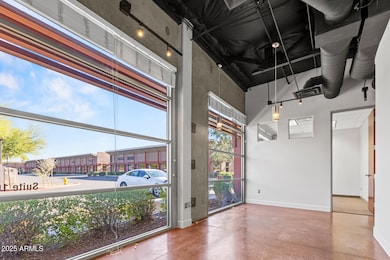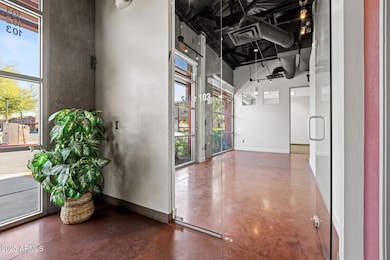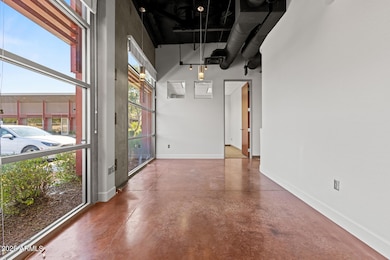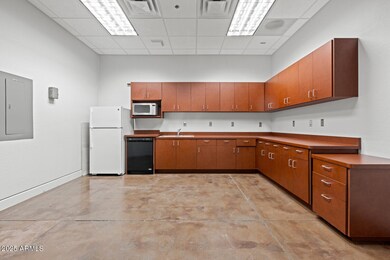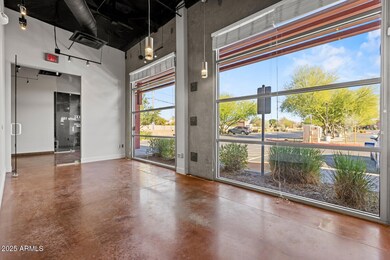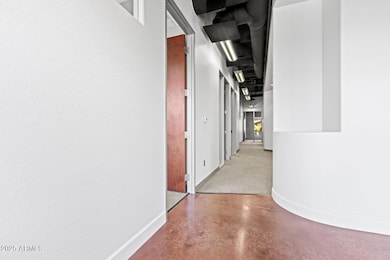
5425 E Bell Rd Unit 103 Scottsdale, AZ 85254
Paradise Valley NeighborhoodEstimated payment $4,227/month
Highlights
- Cooling Available
- Stone Flooring
- Heat Pump System
- North Ranch Elementary School Rated A
About This Home
±1,882 SF - SUITE 103 - OWNER/USER OFFICE CONDO FOR SALE | $686,900 (±$364 SF)
Located off 56th St & Bell Rd., this condo offers a move in ready option designed for functionality and privacy. The unit features a welcoming reception area with timeless interior finishes including solid wood frame doors, automatic light sensors in every office and open duct work in common areas and back office while maintaining privacy in the interior offices. Built in 2005, this single-story unit offers excellent parking and access within a strong professional office environment.
Property Details
Home Type
- Condominium
Est. Annual Taxes
- $4,722
Year Built
- Built in 2005
Parking
- 2 Covered Spaces
Home Design
- 1,882 Sq Ft Home
Flooring
- Carpet
- Stone
- Concrete
Utilities
- Cooling Available
- Heat Pump System
Community Details
- Bell Professional Center Condominium 2Nd Amd Subdivision
Listing and Financial Details
- Tax Lot 104
- Assessor Parcel Number 215-85-215
Map
Home Values in the Area
Average Home Value in this Area
Tax History
| Year | Tax Paid | Tax Assessment Tax Assessment Total Assessment is a certain percentage of the fair market value that is determined by local assessors to be the total taxable value of land and additions on the property. | Land | Improvement |
|---|---|---|---|---|
| 2025 | $4,722 | $46,000 | -- | -- |
| 2024 | $4,763 | $45,179 | -- | -- |
| 2023 | $4,763 | $59,772 | $11,951 | $47,821 |
| 2022 | $4,854 | $50,138 | $10,028 | $40,110 |
| 2021 | $5,007 | $50,670 | $10,134 | $40,536 |
| 2020 | $4,853 | $49,248 | $9,846 | $39,402 |
| 2019 | $4,859 | $48,168 | $9,630 | $38,538 |
| 2018 | $4,700 | $41,796 | $8,352 | $33,444 |
| 2017 | $4,505 | $39,546 | $7,902 | $31,644 |
| 2016 | $4,430 | $37,296 | $7,452 | $29,844 |
| 2015 | $4,216 | $32,653 | $6,531 | $26,122 |
Property History
| Date | Event | Price | Change | Sq Ft Price |
|---|---|---|---|---|
| 03/05/2025 03/05/25 | Pending | -- | -- | -- |
| 01/07/2025 01/07/25 | For Sale | $686,900 | -- | $365 / Sq Ft |
Deed History
| Date | Type | Sale Price | Title Company |
|---|---|---|---|
| Cash Sale Deed | $216,430 | None Available |
Similar Homes in Scottsdale, AZ
Source: Arizona Regional Multiple Listing Service (ARMLS)
MLS Number: 6801257
APN: 215-85-228
- 5456 E Woodridge Dr
- 16640 N 54th St
- 5444 E Kings Ave
- 5542 E Anderson Dr
- 5507 E Grandview Rd
- 5512 E Campo Bello Dr
- 5640 E Bell Rd Unit 1098
- 5640 E Bell Rd Unit 1081
- 17012 N 57th St
- 16458 N 56th Way
- 5437 E Grandview Rd
- 5545 E Helena Dr
- 17246 N 56th Way
- 5704 E Aire Libre Ave Unit 1036
- 5102 E Wallace Ave
- 5114 E Hartford Ave
- 17414 N 56th Way
- 5402 E Paradise Ln
- 17408 N 57th St
- 17528 N 51st St
