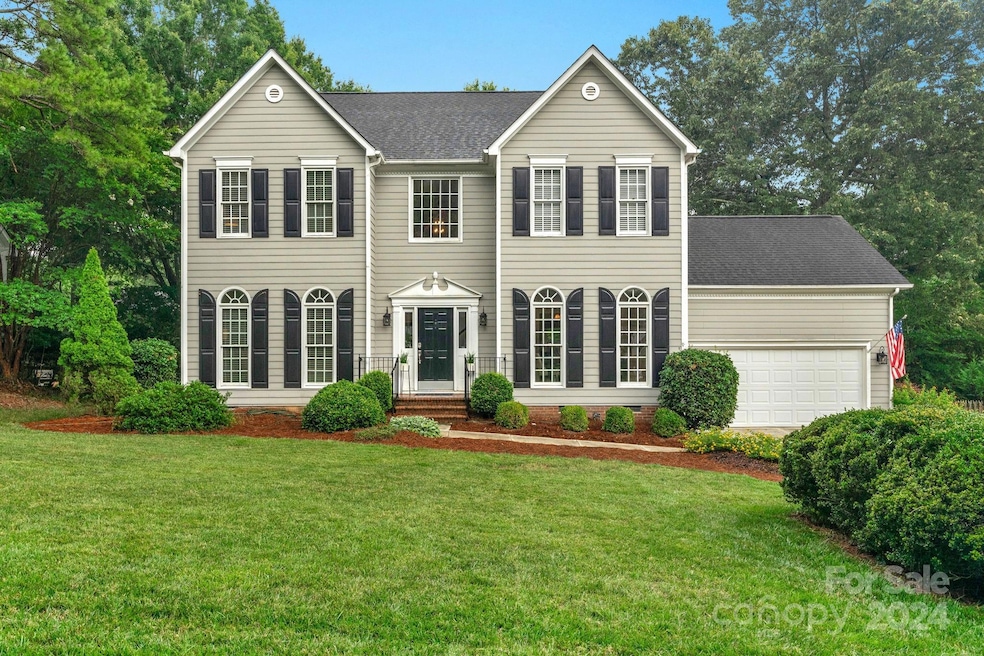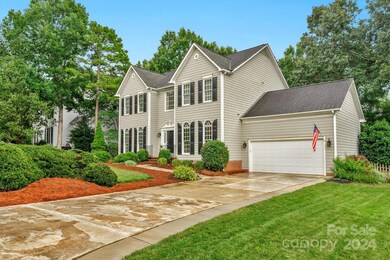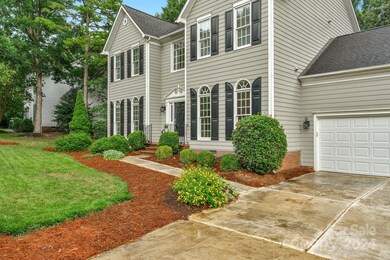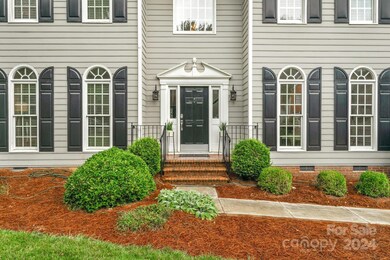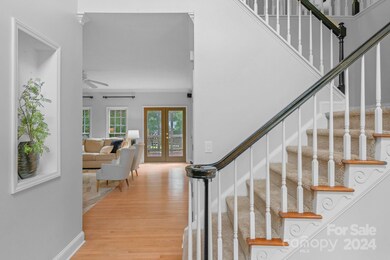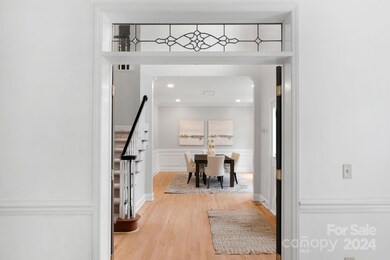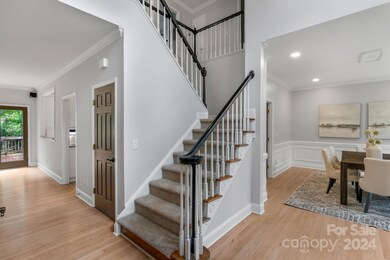
5425 Flowering Dogwood Ln Charlotte, NC 28270
Providence NeighborhoodHighlights
- Open Floorplan
- Clubhouse
- Wooded Lot
- Providence Spring Elementary Rated A-
- Deck
- Traditional Architecture
About This Home
As of October 2024Welcome to this beautiful 4 bedroom/2.5 bath home in desirable community of Providence Plantation! Fresh landscaping and great curb appeal set the stage! As you enter, you'll be greeted by wood floors throughout most of the main floor. Open floor plan with tons of natural light. Kitchen boasts large island with additional prep sink, ample counter space, electric glass cooktop, SS appliances, wall oven, and under-cabinet lighting. The spacious primary suite features a luxury bath with garden tub, his-and-hers vanity sinks, a large walk-in shower, and dual walk-in closets. Upstairs, which features all new carpet, also includes three more bedrooms and a full bath. Amazing outdoor space includes over-sized deck with pergola that overlooks a lush fenced-in backyard and shed. Amenities with Providence Plantation Swim & Racquet Club are available with an additional fee. Easy access to the Arboretum, downtown Matthews, and Uptown!
Last Agent to Sell the Property
Keller Williams Ballantyne Area Brokerage Email: davidscibor@kw.com License #287821

Home Details
Home Type
- Single Family
Est. Annual Taxes
- $4,667
Year Built
- Built in 1993
Lot Details
- Lot Dimensions are 66x33x162x115x172
- Cul-De-Sac
- Wood Fence
- Back Yard Fenced
- Level Lot
- Wooded Lot
- Property is zoned N1-A
Parking
- 2 Car Attached Garage
- Front Facing Garage
- Garage Door Opener
- Driveway
Home Design
- Traditional Architecture
- Composition Roof
- Hardboard
Interior Spaces
- 2-Story Property
- Open Floorplan
- Wet Bar
- Wired For Data
- Ceiling Fan
- French Doors
- Entrance Foyer
- Family Room with Fireplace
- Crawl Space
- Pull Down Stairs to Attic
- Home Security System
Kitchen
- Built-In Oven
- Electric Cooktop
- Microwave
- Plumbed For Ice Maker
- Dishwasher
- Kitchen Island
- Disposal
Flooring
- Wood
- Tile
Bedrooms and Bathrooms
- 4 Bedrooms
- Walk-In Closet
- Garden Bath
Laundry
- Laundry Room
- Dryer
- Washer
Accessible Home Design
- More Than Two Accessible Exits
Outdoor Features
- Deck
- Shed
Schools
- Providence Spring Elementary School
- Crestdale Middle School
- Providence High School
Utilities
- Central Heating and Cooling System
- Heating System Uses Natural Gas
- Gas Water Heater
- Cable TV Available
Listing and Financial Details
- Assessor Parcel Number 227-531-19
Community Details
Overview
- Voluntary home owners association
- Pp HOA Association
- Providence Plantation Subdivision
Recreation
- Tennis Courts
Additional Features
- Clubhouse
- Card or Code Access
Map
Home Values in the Area
Average Home Value in this Area
Property History
| Date | Event | Price | Change | Sq Ft Price |
|---|---|---|---|---|
| 10/02/2024 10/02/24 | Sold | $725,000 | -3.3% | $274 / Sq Ft |
| 08/02/2024 08/02/24 | Price Changed | $750,000 | -2.6% | $283 / Sq Ft |
| 07/25/2024 07/25/24 | For Sale | $770,000 | +8.5% | $291 / Sq Ft |
| 05/23/2022 05/23/22 | Sold | $710,000 | +12.7% | $268 / Sq Ft |
| 04/21/2022 04/21/22 | For Sale | $630,000 | -- | $238 / Sq Ft |
Tax History
| Year | Tax Paid | Tax Assessment Tax Assessment Total Assessment is a certain percentage of the fair market value that is determined by local assessors to be the total taxable value of land and additions on the property. | Land | Improvement |
|---|---|---|---|---|
| 2023 | $4,667 | $617,300 | $140,000 | $477,300 |
| 2022 | $3,957 | $397,000 | $130,000 | $267,000 |
| 2021 | $3,946 | $397,000 | $130,000 | $267,000 |
| 2020 | $3,938 | $397,000 | $130,000 | $267,000 |
| 2019 | $3,923 | $397,000 | $130,000 | $267,000 |
| 2018 | $4,092 | $306,300 | $75,000 | $231,300 |
| 2017 | $4,028 | $306,300 | $75,000 | $231,300 |
| 2016 | $4,018 | $306,300 | $75,000 | $231,300 |
| 2015 | $4,007 | $306,300 | $75,000 | $231,300 |
| 2014 | $3,996 | $306,300 | $75,000 | $231,300 |
Mortgage History
| Date | Status | Loan Amount | Loan Type |
|---|---|---|---|
| Open | $511,000 | New Conventional | |
| Previous Owner | $600,950 | New Conventional | |
| Previous Owner | $217,000 | New Conventional | |
| Previous Owner | $251,000 | New Conventional | |
| Previous Owner | $268,000 | Purchase Money Mortgage | |
| Previous Owner | $45,000 | Credit Line Revolving | |
| Previous Owner | $135,000 | Unknown | |
| Previous Owner | $70,000 | Unknown |
Deed History
| Date | Type | Sale Price | Title Company |
|---|---|---|---|
| Warranty Deed | $725,000 | Cardinal Title | |
| Warranty Deed | $710,000 | Reimer & Reynolds Pllc | |
| Warranty Deed | $335,000 | Caroline Title |
Similar Homes in Charlotte, NC
Source: Canopy MLS (Canopy Realtor® Association)
MLS Number: 4163620
APN: 227-531-19
- 2916 Redfield Dr
- 2915 Cross Country Rd
- 2217 Blue Bell Ln
- 2720 Moss Spring Rd
- 2510 Tulip Hill Dr
- 2408 Houston Branch Rd
- 3131 Arborhill Rd
- 3020 Poplar Hill Rd
- 3711 Davis Dr
- 6941 Augustine Way
- 2723 Providence Pine Ln
- 2702 Oxborough Dr
- 3302 Cole Mill Rd
- 2107 N Castle Ct
- 2012 Galty Ln
- 3007 High Ridge Rd
- 2011 Savannah Hills Dr
- 3716 Drayton Hall Ln
- 4703 Sagewood Park Rd
- 1935 Weddington Rd Unit 1
