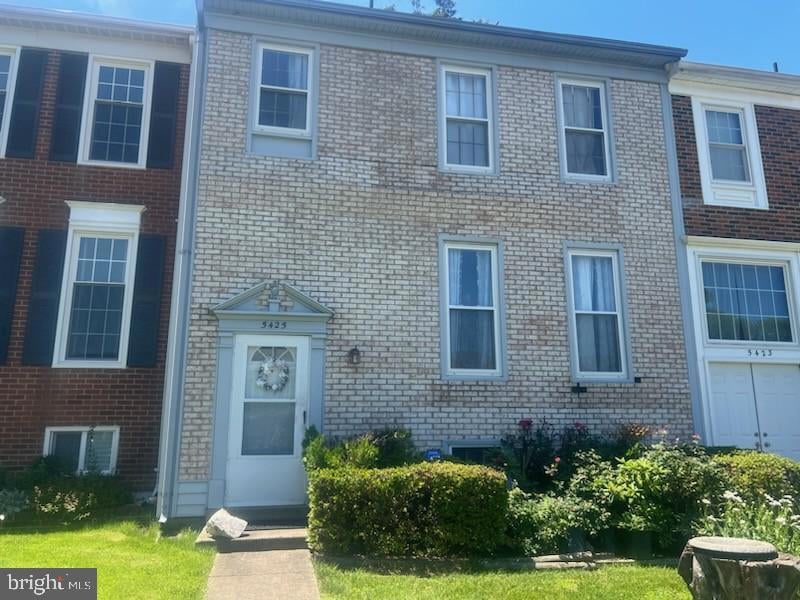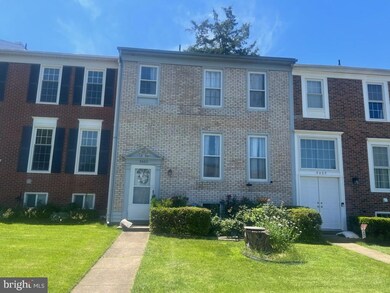
5425 Helm Ct Fairfax, VA 22032
Highlights
- Colonial Architecture
- Recreation Room
- Community Pool
- Laurel Ridge Elementary School Rated A-
- 1 Fireplace
- 4-minute walk to Glen Cove Swim Club
About This Home
As of April 2025The Commissioner has accepted an offer and it is being sent to the Circuit Court of Fairfax County for court approval. Offer cut-off date is Tuesday, June 25th, 2024. at 12:00 noon. Property is being sold "AS IS". Contents and debris in and on property at settlement will convey. Appliances convey "AS IS". Sale requires approval by the Commissioner of Accounts of Jurisdiction. Due diligence should be completed prior to submitting an offer. No contingencies!!! This property is being sold by a Conservator for an individual that is an incapacitated adult and as a result requires approval by a Commissioner of Accounts before any offer can be ratified. Title to convey by SPECIAL warranty deed. PLEASE READ AND FOLLOW "OFFER SHEET".
Townhouse Details
Home Type
- Townhome
Est. Annual Taxes
- $5,719
Year Built
- Built in 1976
Lot Details
- 1,587 Sq Ft Lot
HOA Fees
- $92 Monthly HOA Fees
Home Design
- Colonial Architecture
- Slab Foundation
- Aluminum Siding
Interior Spaces
- 1,496 Sq Ft Home
- Property has 3 Levels
- 1 Fireplace
- Entrance Foyer
- Living Room
- Den
- Recreation Room
- Utility Room
- Partially Finished Basement
Bedrooms and Bathrooms
- 3 Bedrooms
- En-Suite Primary Bedroom
Parking
- 2 Open Parking Spaces
- 2 Parking Spaces
- Parking Lot
- 2 Assigned Parking Spaces
Utilities
- Forced Air Heating and Cooling System
- Electric Water Heater
- Public Septic
Listing and Financial Details
- Tax Lot 144
- Assessor Parcel Number 0772 03 0144
Community Details
Overview
- Glen Cove Subdivision
Recreation
- Community Pool
Map
Home Values in the Area
Average Home Value in this Area
Property History
| Date | Event | Price | Change | Sq Ft Price |
|---|---|---|---|---|
| 04/11/2025 04/11/25 | Sold | $692,500 | +2.6% | $309 / Sq Ft |
| 02/27/2025 02/27/25 | For Sale | $674,900 | +41.8% | $301 / Sq Ft |
| 10/07/2024 10/07/24 | Sold | $476,000 | +16.1% | $318 / Sq Ft |
| 09/20/2024 09/20/24 | Pending | -- | -- | -- |
| 07/02/2024 07/02/24 | Off Market | $410,000 | -- | -- |
| 06/19/2024 06/19/24 | For Sale | $410,000 | -- | $274 / Sq Ft |
Tax History
| Year | Tax Paid | Tax Assessment Tax Assessment Total Assessment is a certain percentage of the fair market value that is determined by local assessors to be the total taxable value of land and additions on the property. | Land | Improvement |
|---|---|---|---|---|
| 2024 | $5,719 | $493,640 | $140,000 | $353,640 |
| 2023 | $5,611 | $497,170 | $140,000 | $357,170 |
| 2022 | $5,567 | $486,810 | $135,000 | $351,810 |
| 2021 | $5,103 | $434,890 | $120,000 | $314,890 |
| 2020 | $4,804 | $405,950 | $105,000 | $300,950 |
| 2019 | $4,679 | $395,380 | $100,000 | $295,380 |
| 2018 | $4,333 | $376,820 | $100,000 | $276,820 |
| 2017 | $4,133 | $355,960 | $95,000 | $260,960 |
| 2016 | $4,212 | $363,570 | $100,000 | $263,570 |
| 2015 | $3,926 | $351,820 | $100,000 | $251,820 |
| 2014 | $3,801 | $341,330 | $92,000 | $249,330 |
Mortgage History
| Date | Status | Loan Amount | Loan Type |
|---|---|---|---|
| Open | $482,400 | Construction | |
| Previous Owner | $40,000 | Unknown | |
| Previous Owner | $180,575 | New Conventional | |
| Previous Owner | $181,200 | New Conventional | |
| Previous Owner | $100,000 | Credit Line Revolving |
Deed History
| Date | Type | Sale Price | Title Company |
|---|---|---|---|
| Bargain Sale Deed | $476,000 | Fidelity National Title | |
| Deed | $103,000 | -- |
Similar Homes in Fairfax, VA
Source: Bright MLS
MLS Number: VAFX2186586
APN: 0772-03-0144
- 5408 Kennington Place
- 10212 Grovewood Way
- 5400 New London Park Dr
- 10388 Hampshire Green Ave
- 5569 James Young Way
- 5364 Laura Belle Ln
- 5512 Starboard Ct
- 5214 Gainsborough Dr
- 5347 Gainsborough Dr
- 5212 Gainsborough Dr
- 5322 Stonington Dr
- 5506 Inverness Woods Ct
- 5319 Stonington Dr
- 5223 Tooley Ct
- 5250 Ridge Ct
- 10316 Collingham Dr
- 10414 Pearl St
- 5310 Orchardson Ct
- 10326 Collingham Dr
- 5340 Jennifer Dr

