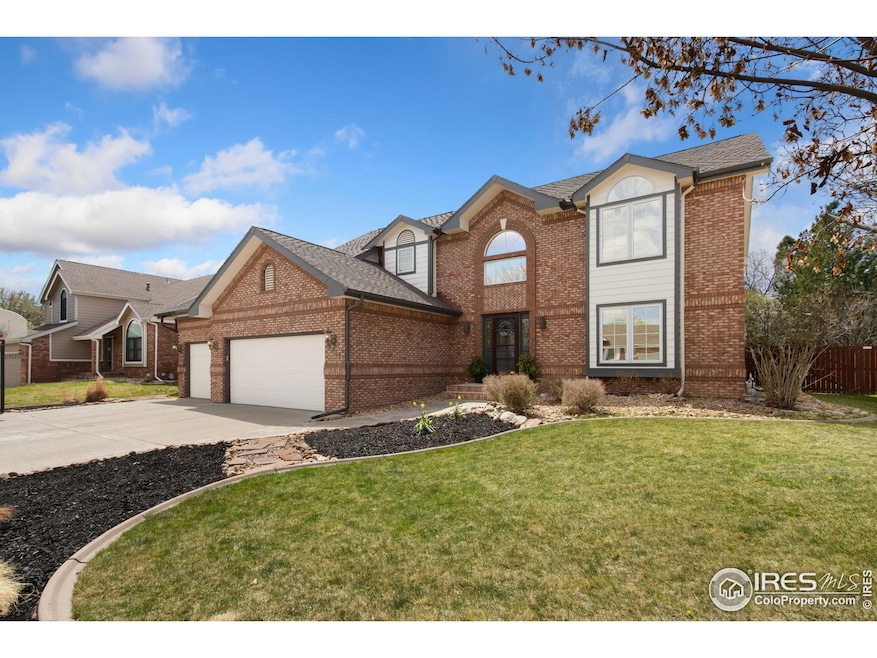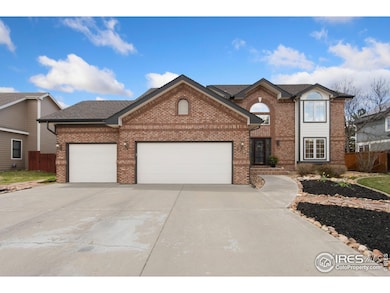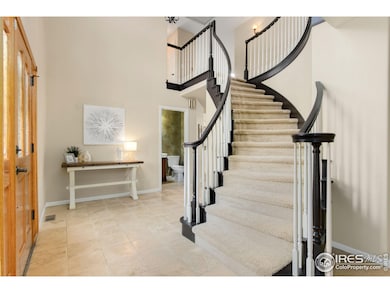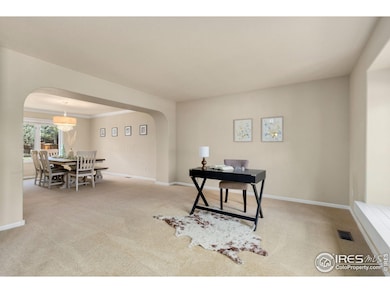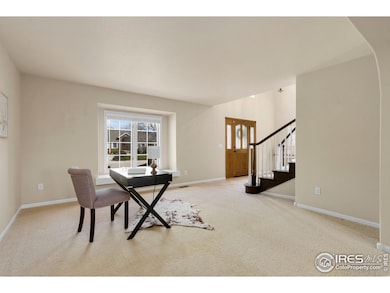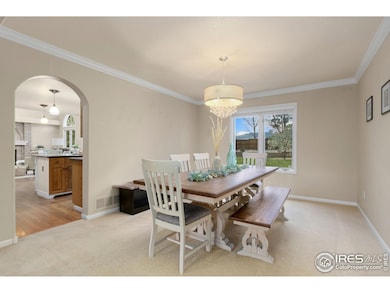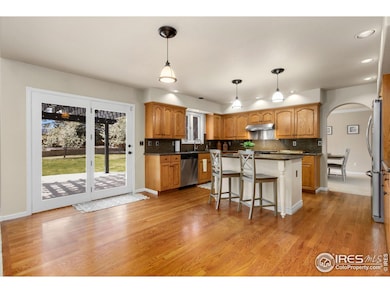
5425 Hilldale Ct Fort Collins, CO 80526
Clarendon Hills NeighborhoodEstimated payment $5,679/month
Highlights
- Spa
- Open Floorplan
- Contemporary Architecture
- McGraw Elementary School Rated A-
- Mountain View
- 3-minute walk to Cathy Fromme Prairie Natural Area
About This Home
Welcome to 5425 Hilldale Court - a beautifully maintained, well-built home tucked away on a quiet cul-de-sac in one of Fort Collins' most desirable neighborhoods, Clarendon Hills! This inviting property showcases several recent updates, including a new HVAC system, fresh exterior paint, new basement carpet, and a brand new gas range in the kitchen-perfect for home chefs and entertainers alike. The spacious primary suite offers unobstructed mountain views, providing a peaceful retreat at the end of the day. Inside, you'll enjoy a thoughtful, functional layout with open and airy living spaces, abundant natural light, and a cozy yet modern feel throughout. Beautiful custom brick fills the exterior. The family room features soaring ceilings and a gas fireplace, flowing seamlessly into the kitchen. A designated dining room makes entertaining and gathering easy and elegant. The finished basement adds flexible space for a rec room, home office, or guest retreat, with a nicely updated bathroom, generously sized bedrooms, and a convenient shelved storage area. The large three car garage is complete with a heater and 220 electrical. Step outside to a private, enclosed fenced backyard, ideal for relaxing or hosting friends and family. Just steps from Cathy Fromme Prairie Natural Area, a neighborhood park, bike trails, Larimer County Community College. Home is located in McGraw, Webber & Rocky Moutain schools. This home offers the perfect balance of nature and convenience. Move-in ready and full of Fort Collins charm-don't miss this exceptional opportunity!
Open House Schedule
-
Saturday, April 26, 20251:00 to 3:00 pm4/26/2025 1:00:00 PM +00:004/26/2025 3:00:00 PM +00:00Add to Calendar
-
Sunday, April 27, 20251:00 to 3:00 pm4/27/2025 1:00:00 PM +00:004/27/2025 3:00:00 PM +00:00Add to Calendar
Home Details
Home Type
- Single Family
Est. Annual Taxes
- $4,909
Year Built
- Built in 1993
Lot Details
- 0.34 Acre Lot
- Cul-De-Sac
- East Facing Home
- Southern Exposure
- Fenced
- Level Lot
- Sprinkler System
HOA Fees
- $52 Monthly HOA Fees
Parking
- 3 Car Attached Garage
- Garage Door Opener
Home Design
- Contemporary Architecture
- Brick Veneer
- Wood Frame Construction
- Composition Roof
Interior Spaces
- 3,748 Sq Ft Home
- 2-Story Property
- Open Floorplan
- Crown Molding
- Cathedral Ceiling
- Ceiling Fan
- Skylights
- Gas Log Fireplace
- Double Pane Windows
- Window Treatments
- Bay Window
- Wood Frame Window
- Panel Doors
- Family Room
- Dining Room
- Recreation Room with Fireplace
- Mountain Views
- Basement Fills Entire Space Under The House
Kitchen
- Eat-In Kitchen
- Gas Oven or Range
- Microwave
- Dishwasher
- Kitchen Island
- Disposal
Flooring
- Wood
- Painted or Stained Flooring
- Carpet
Bedrooms and Bathrooms
- 6 Bedrooms
- Walk-In Closet
- Spa Bath
Laundry
- Laundry on main level
- Dryer
- Washer
- Sink Near Laundry
Outdoor Features
- Spa
- Patio
- Exterior Lighting
- Outdoor Storage
Schools
- Mcgraw Elementary School
- Webber Middle School
- Rocky Mountain High School
Utilities
- Whole House Fan
- Forced Air Heating and Cooling System
- High Speed Internet
- Satellite Dish
- Cable TV Available
Additional Features
- Energy-Efficient HVAC
- Mineral Rights Excluded
Listing and Financial Details
- Assessor Parcel Number R1351427
Community Details
Overview
- Association fees include common amenities, trash
- Clarendon Hills Subdivision
Recreation
- Park
Map
Home Values in the Area
Average Home Value in this Area
Tax History
| Year | Tax Paid | Tax Assessment Tax Assessment Total Assessment is a certain percentage of the fair market value that is determined by local assessors to be the total taxable value of land and additions on the property. | Land | Improvement |
|---|---|---|---|---|
| 2025 | $4,678 | $53,922 | $14,070 | $39,852 |
| 2024 | $4,678 | $53,922 | $14,070 | $39,852 |
| 2022 | $3,920 | $40,213 | $10,842 | $29,371 |
| 2021 | $3,920 | $41,370 | $11,154 | $30,216 |
Property History
| Date | Event | Price | Change | Sq Ft Price |
|---|---|---|---|---|
| 04/23/2025 04/23/25 | For Sale | $935,000 | +24.7% | $249 / Sq Ft |
| 02/22/2022 02/22/22 | Off Market | $750,000 | -- | -- |
| 11/24/2021 11/24/21 | Sold | $750,000 | +3.4% | $203 / Sq Ft |
| 10/20/2021 10/20/21 | Pending | -- | -- | -- |
| 10/14/2021 10/14/21 | For Sale | $725,000 | +54.3% | $197 / Sq Ft |
| 01/28/2019 01/28/19 | Off Market | $470,000 | -- | -- |
| 12/27/2013 12/27/13 | Sold | $470,000 | -1.1% | $127 / Sq Ft |
| 11/27/2013 11/27/13 | Pending | -- | -- | -- |
| 10/08/2013 10/08/13 | For Sale | $475,000 | -- | $128 / Sq Ft |
Similar Homes in Fort Collins, CO
Source: IRES MLS
MLS Number: 1031981
APN: 96023-18-012
- 1030 Ogden Ct
- 1012 Hobson Ct
- 813 Whitehall Ct
- 838 Ashford Ln
- 4914 Clarendon Hills
- 4914 Clarendon Hills Dr
- 938 Langdale Dr
- 745 Langdale Dr
- 4814 Caravelle Dr
- 4748 Westbury Dr
- 4918 Hinsdale Dr
- 5822 Venus Ave
- 4614 Chokecherry Trail Unit 1
- 4501 Regency Dr Unit E
- 0 Mars Dr
- 5413 Fossil Ct N
- 4603 Chokecherry Trail Unit 5
- 4603 Chokecherry Trail Unit 3
- 4442 Craig Dr
- 4608 Dusty Sage Dr Unit 6
