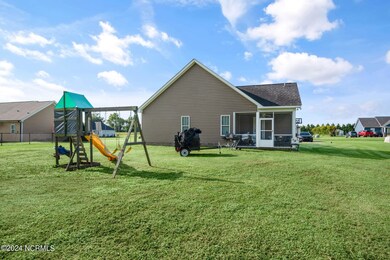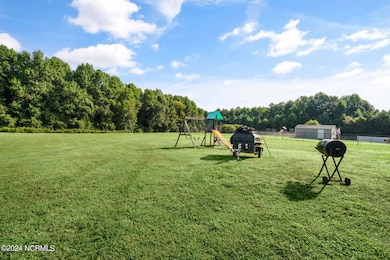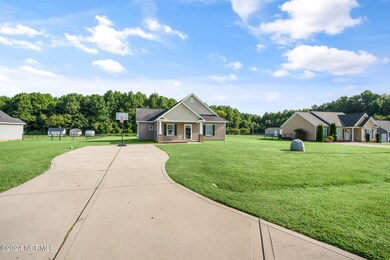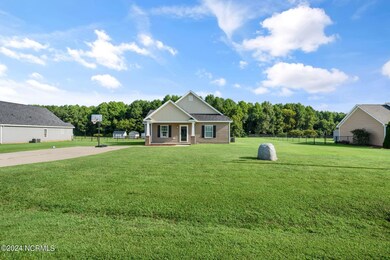
5425 Kristin Ln Wilson, NC 27893
3
Beds
2
Baths
1,352
Sq Ft
0.95
Acres
Highlights
- No HOA
- Screened Patio
- Walk-in Shower
- Rock Ridge Elementary School Rated A-
- Walk-In Closet
- Forced Air Heating System
About This Home
As of January 2025Rock Ridge School District! 3 Bedroom, 2 Bath home with Open Floor Plan on large lot in the county. Great Room with vaulted ceiling, Eat-in Kitchen with granite counters steps to Screened Porch overlooking backyard. Master Suite with walk-in closet, dual vanities, and custom-tiled shower. 2 Guest Rooms share a Full Bath in Hall. This home comes with fresh new paint and stainless sleep appliances in the kitchen. Call today to schedule your private tour.
Home Details
Home Type
- Single Family
Est. Annual Taxes
- $1,843
Year Built
- Built in 2018
Lot Details
- 0.95 Acre Lot
- Lot Dimensions are 101x405x104x405
- Property is zoned AR
Parking
- On-Site Parking
Home Design
- Slab Foundation
- Wood Frame Construction
- Shingle Roof
- Vinyl Siding
- Stick Built Home
Interior Spaces
- 1,352 Sq Ft Home
- 1-Story Property
- Combination Dining and Living Room
Bedrooms and Bathrooms
- 3 Bedrooms
- Walk-In Closet
- 2 Full Bathrooms
- Walk-in Shower
Outdoor Features
- Screened Patio
Schools
- Rock Ridge Elementary School
- Springfield Middle School
- Hunt High School
Utilities
- Forced Air Heating System
- Well
Community Details
- No Home Owners Association
- Deans Ridge Subdivision
Listing and Financial Details
- Assessor Parcel Number 2791174368.000
Map
Create a Home Valuation Report for This Property
The Home Valuation Report is an in-depth analysis detailing your home's value as well as a comparison with similar homes in the area
Home Values in the Area
Average Home Value in this Area
Property History
| Date | Event | Price | Change | Sq Ft Price |
|---|---|---|---|---|
| 01/07/2025 01/07/25 | Sold | $262,000 | -1.1% | $194 / Sq Ft |
| 11/18/2024 11/18/24 | Pending | -- | -- | -- |
| 10/25/2024 10/25/24 | Price Changed | $265,000 | -1.9% | $196 / Sq Ft |
| 09/30/2024 09/30/24 | For Sale | $270,000 | +1141.4% | $200 / Sq Ft |
| 11/02/2018 11/02/18 | Sold | $21,750 | -7.4% | -- |
| 07/19/2017 07/19/17 | Pending | -- | -- | -- |
| 07/20/2012 07/20/12 | For Sale | $23,500 | -- | -- |
Source: Hive MLS
Tax History
| Year | Tax Paid | Tax Assessment Tax Assessment Total Assessment is a certain percentage of the fair market value that is determined by local assessors to be the total taxable value of land and additions on the property. | Land | Improvement |
|---|---|---|---|---|
| 2024 | $1,843 | $260,579 | $45,000 | $215,579 |
| 2023 | $1,249 | $145,025 | $27,500 | $117,525 |
| 2022 | $1,249 | $145,025 | $27,500 | $117,525 |
| 2021 | $1,239 | $145,025 | $27,500 | $117,525 |
| 2020 | $1,239 | $145,025 | $27,500 | $117,525 |
| 2019 | $414 | $49,838 | $27,500 | $22,338 |
| 2018 | $187 | $22,500 | $22,500 | $0 |
| 2017 | $187 | $22,500 | $22,500 | $0 |
| 2016 | $187 | $22,500 | $22,500 | $0 |
| 2014 | $166 | $20,000 | $20,000 | $0 |
Source: Public Records
Mortgage History
| Date | Status | Loan Amount | Loan Type |
|---|---|---|---|
| Open | $262,000 | New Conventional | |
| Previous Owner | $204,161 | FHA | |
| Previous Owner | $166,666 | FHA | |
| Previous Owner | $159,000 | Adjustable Rate Mortgage/ARM | |
| Previous Owner | $117,000 | Construction |
Source: Public Records
Deed History
| Date | Type | Sale Price | Title Company |
|---|---|---|---|
| Deed | $262,000 | None Listed On Document | |
| Warranty Deed | $309,000 | None Available |
Source: Public Records
Similar Homes in Wilson, NC
Source: Hive MLS
MLS Number: 100468638
APN: 2791-17-4368.000
Nearby Homes
- 5421 Kristin Ln
- 4759 Lamm Rd
- 0 Radio Tower Rd
- Tbd Rd
- Tbd Lot 47 Radio Tower Rd
- Lot 49 Radio Tower Rd
- Lot 47 Radio Tower Rd
- 4415 Brookfield Dr NW
- 4303 Brookfield Dr NW
- 6176 N Carolina 42
- 4206 Brookfield Dr NW
- 0 Boykin Rd
- 4504 Fairhaven Dr W
- 4506 Fairhaven Dr W
- 3700 Trace Dr W
- Lot 2 Wiggins Mill Rd
- 0 Wiggins Mill Rd
- 3904 Althorp Dr W
- 3413 Baybrooke Dr Unit A
- 3408 Baybrooke Dr






