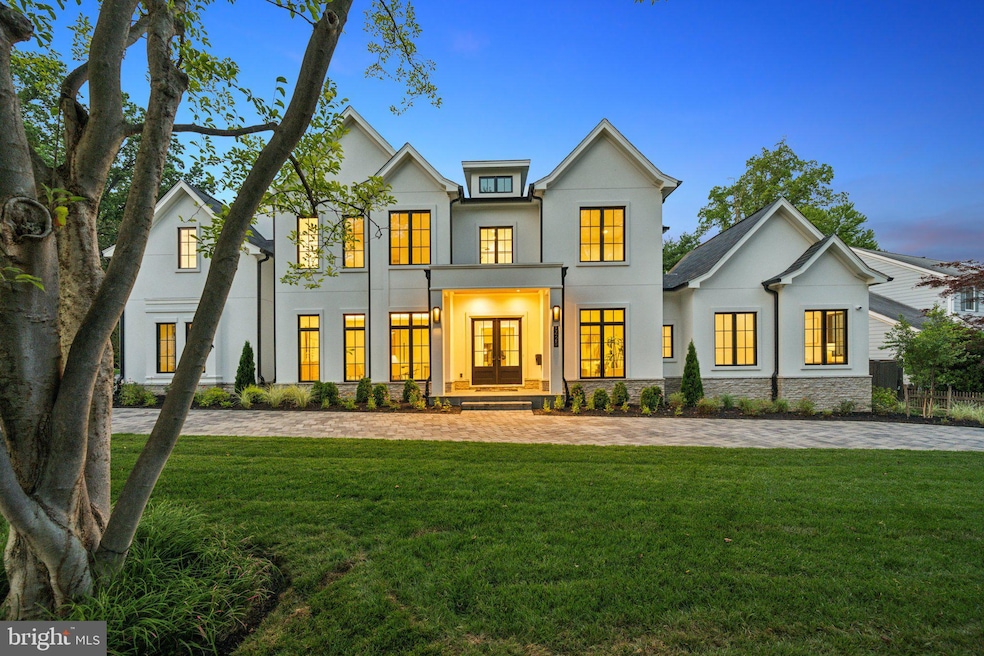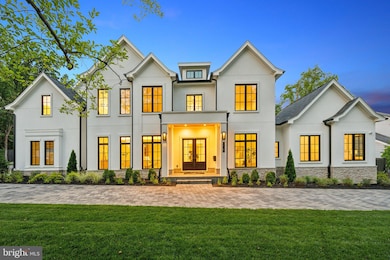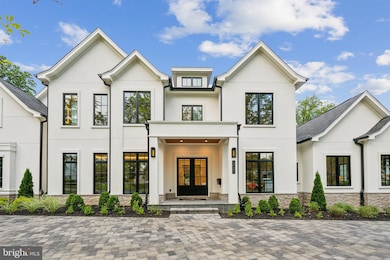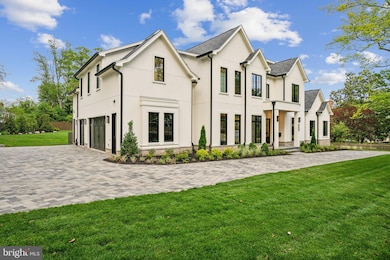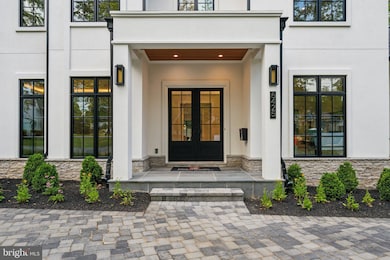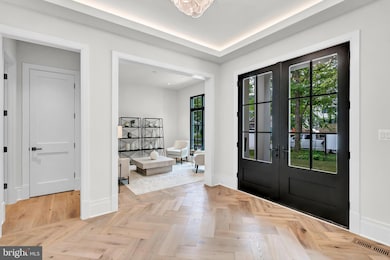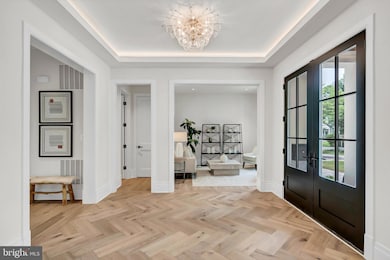
5425 Moorland Ln Bethesda, MD 20814
Edgemoor NeighborhoodHighlights
- New Construction
- Sauna
- 0.52 Acre Lot
- Bradley Hills Elementary School Rated A
- Gourmet Kitchen
- Open Floorplan
About This Home
As of March 2025Welcome to 5425 Moorland Lane, an exquisite, newly constructed residence by Mid-Atlantic Custom Builders. Nestled on a private 0.53-acre lot in the prestigious Edgemoor neighborhood of Bethesda, this stunning home lies within the sought-after Walt Whitman High School cluster, showcasing the pinnacle of modern sophistication and elegant living.
Spanning approximately 8,670 square feet across three meticulously designed levels, this masterpiece offers an unparalleled living experience. The residence features six spacious bedroom suites, each with its own en-suite bath, a total of eight full baths, and two half baths.
Upon arrival, the striking stucco exterior, crafted with an impeccable blend of natural stone and contemporary design elements, is graciously framed by a circular paver driveway, setting the tone for the grandeur within.
The open-concept main level is perfect for both everyday living and entertaining. Featuring a formal living room, dining room, great room, and breakfast room, each space is perfectly proportioned and thoughtfully designed. At the heart of the home, a gourmet kitchen, a chef’s dream, is equipped with top-of-the-line appliances, the highest quality custom cabinetry, and a large center island adorned with striking quartzite countertops. A well-thought-out and stunning butler's pantry is equipped with a Sub-Zero wine tower, warming drawer, and ample additional storage, combining design and functionality for catered events. The screened-in porch off the great room features vaulted ceilings, skylights, and a gas fireplace. Alongside the adjacent open outdoor dining area, they offer a seamless transition to the beautifully landscaped backyard, ideal for alfresco dining. For setting the perfect ambiance, the home is equipped with built-in ceiling-speakers in almost all common areas and primary suite.
Also on the main level is a private guest suite. Spacious and luxurious, this light-filled suite features vaulted ceilings, a full bathroom, and a walk-in closet, making it versatile as a home office.
The mudroom off the three-car garage is designed with custom cabinets and cubbies, a large walk-in closet, and a full bathroom, with additional access to the backyard—perfect for when an outdoor pool is added.
The upper level is a sanctuary of comfort, with the luxurious primary suite as its centerpiece. This serene space includes a generously sized room with vaulted ceilings and beautiful beams, and a spa-like en-suite bathroom complete with heated floors, a soaking tub, dual vanities, and a glass-enclosed rain and steam shower. Also on the upper level is a fantastic family lounge, accessible directly from the back staircase—perfect for a study or hangout area. Three additional bedroom suites, each with ample closet space and en-suite bathrooms, ensure every resident enjoys their own private oasis. Additionally, a great laundry room with ample storage completes this level.
The lower level is designed for entertainment and leisure, centered around a spacious rec room, state-of-the-art home theater, a luxury bar, a powder room, an oversized fitness room with a private full bathroom, and a guest suite with another full bathroom.
The private, fenced backyard is ready for your imagination. Whether envisioning a pool and pool house, lavish gardens, or both, with so much space, the sky is the limit!
Experience the height of luxury living in this magnificent Edgemoor residence, where exceptional construction quality and outstanding finishes come together to create a truly remarkable home.
Home Details
Home Type
- Single Family
Est. Annual Taxes
- $16,640
Year Built
- Built in 2024 | New Construction
Lot Details
- 0.52 Acre Lot
- Additional land, approx 8ft wide "buffer" around parts of Moorland & Wilson Ln that is NOT part of the 0.523 acre lot. See Plat.
- Property is in excellent condition
- Property is zoned R90
Parking
- 3 Car Attached Garage
- 3 Driveway Spaces
- Side Facing Garage
Home Design
- Transitional Architecture
- Slab Foundation
- Frame Construction
Interior Spaces
- Property has 3 Levels
- Open Floorplan
- Wet Bar
- Bar
- Crown Molding
- 2 Fireplaces
- Gas Fireplace
- Family Room Off Kitchen
- Combination Kitchen and Living
- Formal Dining Room
- Sauna
- Wood Flooring
- Laundry on upper level
- Finished Basement
Kitchen
- Gourmet Kitchen
- Breakfast Area or Nook
- Butlers Pantry
- Kitchen Island
- Wine Rack
Bedrooms and Bathrooms
- En-Suite Bathroom
- Walk-In Closet
Accessible Home Design
- Level Entry For Accessibility
Outdoor Features
- Screened Patio
- Porch
Schools
- Bradley Hills Elementary School
- Thomas W. Pyle Middle School
- Walt Whitman High School
Utilities
- Forced Air Heating and Cooling System
- Natural Gas Water Heater
Community Details
- No Home Owners Association
- Built by Mid-Atlantic Custom Builders
- Edgemoor Subdivision
Listing and Financial Details
- Tax Lot 21
- Assessor Parcel Number 160702411860
Map
Home Values in the Area
Average Home Value in this Area
Property History
| Date | Event | Price | Change | Sq Ft Price |
|---|---|---|---|---|
| 03/13/2025 03/13/25 | Sold | $6,370,000 | -1.2% | $735 / Sq Ft |
| 02/01/2025 02/01/25 | Pending | -- | -- | -- |
| 01/06/2025 01/06/25 | For Sale | $6,450,000 | 0.0% | $744 / Sq Ft |
| 01/02/2025 01/02/25 | Off Market | $6,450,000 | -- | -- |
| 06/10/2024 06/10/24 | For Sale | $6,450,000 | 0.0% | $744 / Sq Ft |
| 04/22/2024 04/22/24 | Price Changed | $6,450,000 | +158.0% | $744 / Sq Ft |
| 08/29/2022 08/29/22 | Sold | $2,500,000 | 0.0% | $748 / Sq Ft |
| 08/29/2022 08/29/22 | For Sale | $2,500,000 | -- | $748 / Sq Ft |
| 06/06/2022 06/06/22 | Pending | -- | -- | -- |
Tax History
| Year | Tax Paid | Tax Assessment Tax Assessment Total Assessment is a certain percentage of the fair market value that is determined by local assessors to be the total taxable value of land and additions on the property. | Land | Improvement |
|---|---|---|---|---|
| 2024 | $16,640 | $1,364,700 | $1,364,700 | $0 |
| 2023 | $16,303 | $1,343,033 | $0 | $0 |
| 2022 | $21,174 | $1,911,433 | $0 | $0 |
| 2021 | $0 | $1,839,300 | $1,299,700 | $539,600 |
| 2020 | $19,966 | $1,812,600 | $0 | $0 |
| 2019 | $19,522 | $1,785,900 | $0 | $0 |
| 2018 | $19,231 | $1,759,200 | $1,083,100 | $676,100 |
| 2017 | $17,828 | $1,664,333 | $0 | $0 |
| 2016 | -- | $1,569,467 | $0 | $0 |
| 2015 | $13,564 | $1,474,600 | $0 | $0 |
| 2014 | $13,564 | $1,412,967 | $0 | $0 |
Mortgage History
| Date | Status | Loan Amount | Loan Type |
|---|---|---|---|
| Open | $6,370,000 | New Conventional | |
| Previous Owner | $12,499,500 | New Conventional |
Deed History
| Date | Type | Sale Price | Title Company |
|---|---|---|---|
| Deed | -- | None Listed On Document | |
| Deed | -- | None Listed On Document | |
| Deed | $6,370,000 | Allied Title & Escrow | |
| Deed | $2,500,000 | -- |
Similar Homes in the area
Source: Bright MLS
MLS Number: MDMC2108982
APN: 07-02411860
- 5420 Moorland Ln
- 7805 Moorland Ln
- 5408 Moorland Ln
- 7820 Custer Rd
- 5606 Wilson Ln
- 5613 Mclean Dr
- 7611 Fairfax Rd
- 5206 Wilson Ln
- 5731 Bradley Blvd
- 8012 Hampden Ln
- 5600 Huntington Pkwy
- 5210 Hampden Ln
- 8104 Old Georgetown Rd
- 5601 Huntington Pkwy
- 7819 Exeter Rd
- 5505 Charlcote Rd
- 5507 Charlcote Rd
- 8108 Hampden Ln
- 7708 Radnor Rd
- 7211 Radnor Rd
