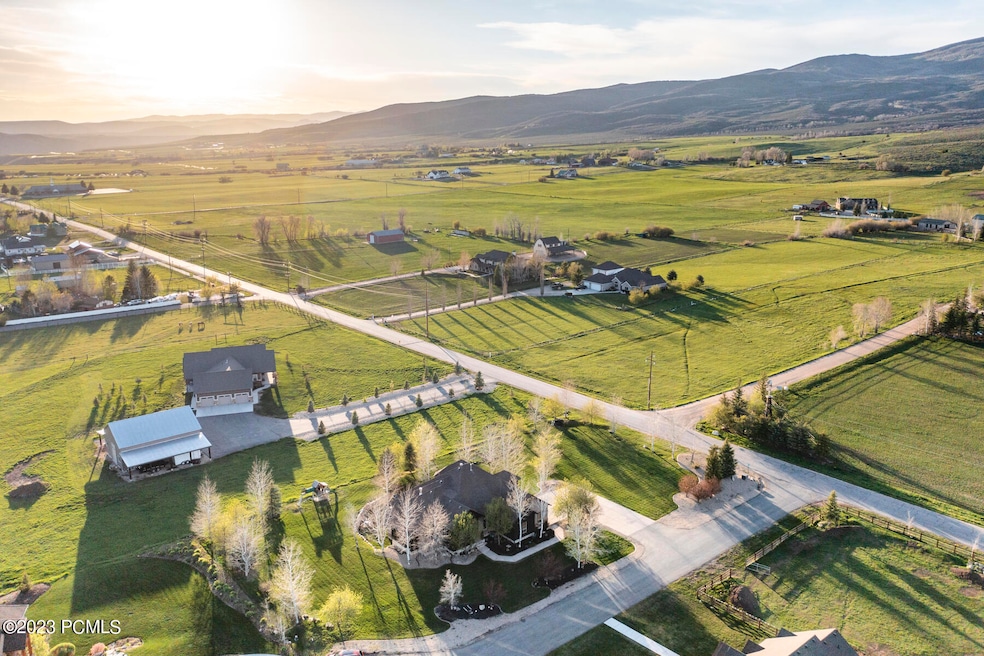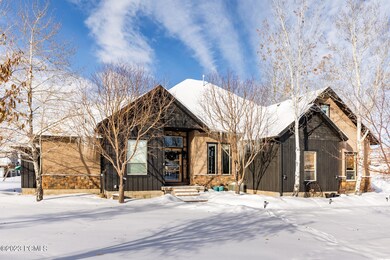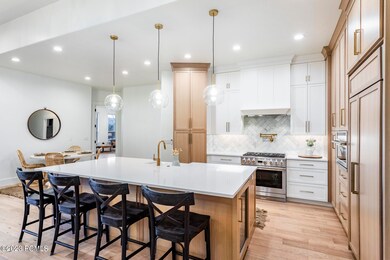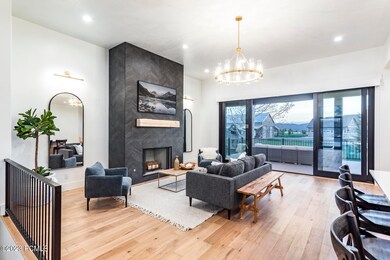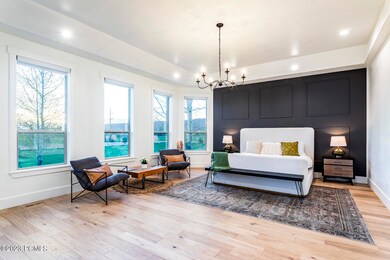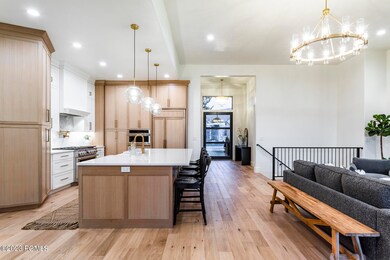
5425 N Estates Ln Oakley, UT 84055
Highlights
- Horse Property
- Home Theater
- Deck
- South Summit High School Rated 9+
- Mountain View
- Contemporary Architecture
About This Home
As of May 2024With main level living and almost an entire second home on the lower level, this is the perfect choice for two families, a large family, or those who love to entertain. Great location with easy access to Park City and minutes to Weber Canyon. Situated on an acre with east and west facing views of mountains & pastures, this home was completely gutted and remodeled in 2022. Enter through the oversized front door into a completely open living area with nine-foot, 4-panel, sliding glass doors to take advantage of the views. Exit the sliders to an expanded Trex deck. The remodel included new plank oak wood floors, carpet, base & case, lighting, doors, plumbing fixtures and quartz on all main level countertops. Open great room is anchored by a wood burning fireplace with new surround, informal dining and a new kitchen. Enter from your oversized 3-car garage into a brand-new mudroom with built-in seating & cubbies. The pristine new kitchen includes a GE Monogram appliance suite with two ovens, including one with convection & steam, all new cabinets with soft close doors, and a magnificent island. Completing the main level is the master suite, with spa like bath and walk-in closet, three additional bedrooms, two additional baths, and an office with built-in shelves and barn door. The self-contained lower level has a separate entrance, full kitchen, family room, laundry room, home theater, gym, and three bedrooms plus 2 baths. Expansive, fully landscaped yard with automatic sprinkler system. In this part of Oakley City, an additional barn or structure is permitted on the property, as are up to 3 large animals. This magnificent home is move in ready for its next owner to immediately enjoy.
Home Details
Home Type
- Single Family
Est. Annual Taxes
- $6,033
Year Built
- Built in 2007 | Remodeled in 2022
Lot Details
- 1 Acre Lot
- Cul-De-Sac
- Landscaped
- Sprinkler System
Home Design
- Contemporary Architecture
- Wood Frame Construction
- Composition Roof
- Wood Siding
- Stone Siding
- Concrete Perimeter Foundation
- Stucco
- Stone
Interior Spaces
- 6,498 Sq Ft Home
- Vaulted Ceiling
- Ceiling Fan
- 2 Fireplaces
- Wood Burning Fireplace
- Self Contained Fireplace Unit Or Insert
- Fireplace With Gas Starter
- Family Room
- Formal Dining Room
- Home Theater
- Home Office
- Mountain Views
Kitchen
- Breakfast Bar
- Oven
- Gas Range
- Dishwasher
- Kitchen Island
- Granite Countertops
- Trash Compactor
- Disposal
Flooring
- Wood
- Carpet
- Tile
Bedrooms and Bathrooms
- 7 Bedrooms | 3 Main Level Bedrooms
- Primary Bedroom on Main
- Walk-In Closet
- In-Law or Guest Suite
- 6 Full Bathrooms
Laundry
- Laundry Room
- Electric Dryer Hookup
Home Security
- Home Security System
- Intercom
- Fire and Smoke Detector
Parking
- Attached Garage
- Oversized Parking
Outdoor Features
- Horse Property
- Deck
- Patio
Utilities
- Forced Air Heating and Cooling System
- Heating System Uses Natural Gas
- Programmable Thermostat
- Natural Gas Connected
- Gas Water Heater
- High Speed Internet
Community Details
- No Home Owners Association
- Oakley Bench Estates Subdivision
Listing and Financial Details
- Assessor Parcel Number Obe-2
Map
Home Values in the Area
Average Home Value in this Area
Property History
| Date | Event | Price | Change | Sq Ft Price |
|---|---|---|---|---|
| 05/10/2024 05/10/24 | Sold | -- | -- | -- |
| 03/12/2024 03/12/24 | Pending | -- | -- | -- |
| 10/02/2023 10/02/23 | For Sale | $1,900,000 | -- | $292 / Sq Ft |
Tax History
| Year | Tax Paid | Tax Assessment Tax Assessment Total Assessment is a certain percentage of the fair market value that is determined by local assessors to be the total taxable value of land and additions on the property. | Land | Improvement |
|---|---|---|---|---|
| 2023 | $6,033 | $1,020,256 | $123,750 | $896,506 |
| 2022 | $6,127 | $928,606 | $90,750 | $837,856 |
| 2021 | $4,322 | $549,335 | $55,000 | $494,335 |
| 2020 | $3,674 | $432,035 | $55,000 | $377,035 |
| 2019 | $4,122 | $432,035 | $55,000 | $377,035 |
| 2018 | $3,342 | $365,007 | $55,000 | $310,007 |
| 2017 | $3,257 | $365,007 | $55,000 | $310,007 |
| 2016 | $2,878 | $302,530 | $40,700 | $261,830 |
| 2015 | $5,090 | $539,055 | $0 | $0 |
| 2013 | $5,412 | $539,055 | $0 | $0 |
Mortgage History
| Date | Status | Loan Amount | Loan Type |
|---|---|---|---|
| Open | $250,000 | New Conventional | |
| Open | $1,390,400 | New Conventional | |
| Previous Owner | $400,000 | Credit Line Revolving | |
| Previous Owner | $538,000 | New Conventional | |
| Previous Owner | $180,000 | No Value Available | |
| Previous Owner | $599,200 | New Conventional | |
| Previous Owner | $74,800 | Credit Line Revolving | |
| Previous Owner | $700,000 | Adjustable Rate Mortgage/ARM | |
| Previous Owner | $417,000 | New Conventional | |
| Previous Owner | $520,100 | Unknown |
Deed History
| Date | Type | Sale Price | Title Company |
|---|---|---|---|
| Special Warranty Deed | -- | -- | |
| Warranty Deed | -- | Metro National Title | |
| Warranty Deed | -- | First American Title Ins Co | |
| Warranty Deed | -- | Unlimited Title | |
| Warranty Deed | -- | Summit Escrow & Title |
Similar Home in Oakley, UT
Source: Park City Board of REALTORS®
MLS Number: 12303591
APN: OBE-2
- 528 W Weber Canyon Rd
- 466 Boulderville E
- 466 Boulderville E Unit 3
- 375 Ruby Ln N
- 5061 N Sr 32
- 949 River Haven Rd S
- 821 River Haven #110 Rd
- 975 River #116 Rd
- 550 Red Fir Way
- 795 Bridle Way
- 5705 N Starr Ln
- 150 N Ruby Unit 5
- 150 N Ruby
- 375 W Ruby Ln
- 189 E Weber Canyon Rd
- 949 River Haven
- 975 River Haven Rd
- 1207 Cow Alley Cir
- 3400 Mountain Side
- 10337 River Rd
