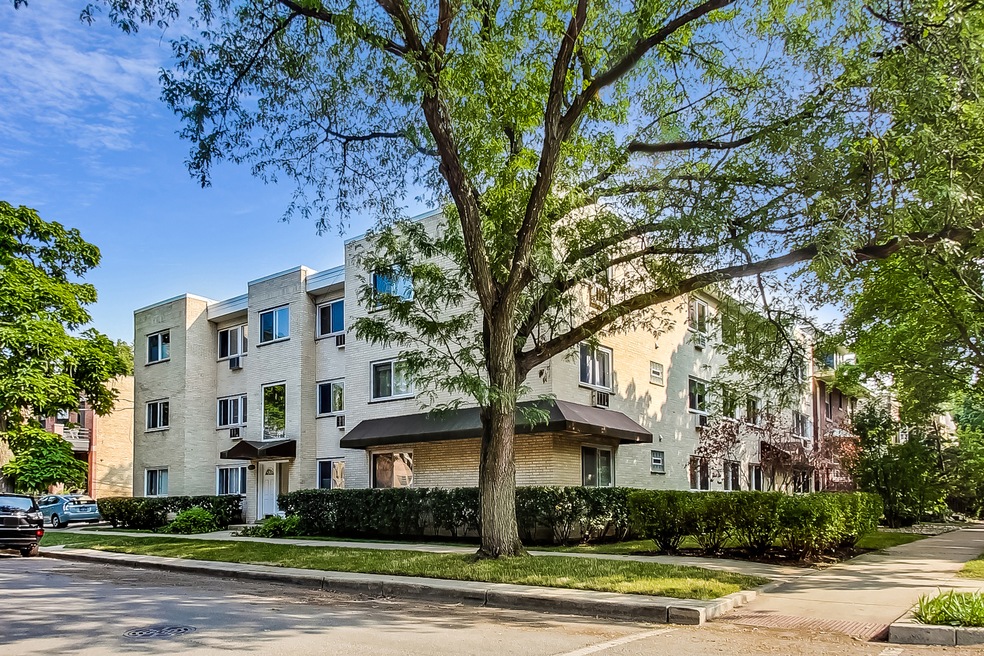
5425 N Paulina St Unit 1S Chicago, IL 60640
Andersonville NeighborhoodHighlights
- Intercom
- Dining Room
- Baseboard Heating
- Living Room
- Ceiling Fan
- 4-minute walk to Andersonville Community Garden
About This Home
As of February 2023Prime Andersonville location on a quiet mature tree-lined corner. Large and wide sun-filled 2 bedroom, 1 bath with in-unit laundry hookup, separate dining room, hardwood floors throughout , two large bedrooms with large closets and plenty of common living space; a combination and layout rarely found in Chicago's housing stock. Low assessment includes hot water and heat. This is a First floor (not a Garden unit!), at grade condo with north, south, east and west sun exposure in the living room. Front door leads to foyer and back door leads directly to kitchen providing the feeling of a private home with direct access and intimacy. Also includes large assigned storage space in basement, shared free washer and dryer for bigger loads, space for bikes, and a shared common deck for outside entertaining, bbq'ing and relaxation. Great proximity to variety of schools, small shops and grocers, the Andersonville farmer's market, within a short walk to three neighborhood centers: Ravenswood, Edgewater, and Andersonville. 1.5 miles to Foster Beach and Chicago's Worldclass lakefront park system. Zero thru traffic and the nearby Metra tracks at Ravenswood make this tree-lined corner location among the quietest and most tranquil in the city. Pets welcome. 2 of 15 units currently rented with no rental cap. Short term rentals are not allowed. Home needs some TLC, a touch of design flair; a perfect opportunity for the buyer, investor or flipper that knows how to add value and find a great location.
Last Agent to Sell the Property
@properties Christie's International Real Estate License #475128846

Property Details
Home Type
- Condominium
Est. Annual Taxes
- $2,749
Year Built
- Built in 1959 | Remodeled in 1997
HOA Fees
- $312 Monthly HOA Fees
Home Design
- Brick Exterior Construction
Interior Spaces
- 1,100 Sq Ft Home
- 3-Story Property
- Ceiling Fan
- Living Room
- Dining Room
- Intercom
Bedrooms and Bathrooms
- 2 Bedrooms
- 2 Potential Bedrooms
- 1 Full Bathroom
Finished Basement
- Basement Fills Entire Space Under The House
- Basement Storage
Utilities
- Two Cooling Systems Mounted To A Wall/Window
- Baseboard Heating
- Heating System Uses Steam
- Heating System Uses Natural Gas
- Individual Controls for Heating
Community Details
Overview
- Association fees include heat, water, insurance, exterior maintenance, lawn care, scavenger, snow removal
- 15 Units
- Laura Vola Association, Phone Number (773) 929-7000
- Low-Rise Condominium
- Property managed by Wald Management
Pet Policy
- Dogs and Cats Allowed
Map
Home Values in the Area
Average Home Value in this Area
Property History
| Date | Event | Price | Change | Sq Ft Price |
|---|---|---|---|---|
| 02/21/2023 02/21/23 | Sold | $195,000 | -9.3% | $177 / Sq Ft |
| 01/19/2023 01/19/23 | Pending | -- | -- | -- |
| 12/09/2022 12/09/22 | For Sale | $215,000 | -- | $195 / Sq Ft |
Tax History
| Year | Tax Paid | Tax Assessment Tax Assessment Total Assessment is a certain percentage of the fair market value that is determined by local assessors to be the total taxable value of land and additions on the property. | Land | Improvement |
|---|---|---|---|---|
| 2024 | $2,793 | $20,054 | $8,322 | $11,732 |
| 2023 | $2,793 | $17,000 | $6,691 | $10,309 |
| 2022 | $2,793 | $17,000 | $6,691 | $10,309 |
| 2021 | $2,749 | $16,999 | $6,690 | $10,309 |
| 2020 | $2,953 | $16,360 | $3,847 | $12,513 |
| 2019 | $2,948 | $18,102 | $3,847 | $14,255 |
| 2018 | $2,897 | $18,102 | $3,847 | $14,255 |
| 2017 | $1,604 | $10,828 | $3,345 | $7,483 |
| 2016 | $1,669 | $10,828 | $3,345 | $7,483 |
| 2015 | $1,504 | $10,828 | $3,345 | $7,483 |
| 2014 | $1,835 | $12,460 | $2,550 | $9,910 |
| 2013 | $1,788 | $12,460 | $2,550 | $9,910 |
Mortgage History
| Date | Status | Loan Amount | Loan Type |
|---|---|---|---|
| Open | $185,250 | New Conventional | |
| Previous Owner | $105,857 | New Conventional | |
| Previous Owner | $112,934 | Unknown | |
| Previous Owner | $118,500 | Unknown | |
| Previous Owner | $116,800 | Purchase Money Mortgage | |
| Previous Owner | $92,000 | Purchase Money Mortgage |
Deed History
| Date | Type | Sale Price | Title Company |
|---|---|---|---|
| Warranty Deed | $195,000 | Proper Title | |
| Warranty Deed | $146,000 | -- | |
| Deed | $104,000 | -- |
Similar Homes in Chicago, IL
Source: Midwest Real Estate Data (MRED)
MLS Number: 11686075
APN: 14-07-209-035-1008
- 5319 N Paulina St Unit 2
- 5251 N Paulina St
- 1462 W Balmoral Ave Unit 3
- 1444 W Balmoral Ave
- 1904 W Berwyn Ave
- 1909 W Berwyn Ave Unit 1
- 1431 W Summerdale Ave Unit 3A
- 1419 W Catalpa Ave Unit 2S
- 5647 N Clark St Unit 403
- 5448 N Glenwood Ave
- 1512 W Olive Ave Unit 3
- 1434 W Bryn Mawr Ave
- 1606 W Winona St Unit 3
- 5310 N Glenwood Ave Unit 53103
- 5310 N Glenwood Ave Unit 2
- 1351 W Balmoral Ave
- 1721 W Winona St
- 5126 N Wolcott Ave
- 1657 W Carmen Ave
- 1443 W Winona St






