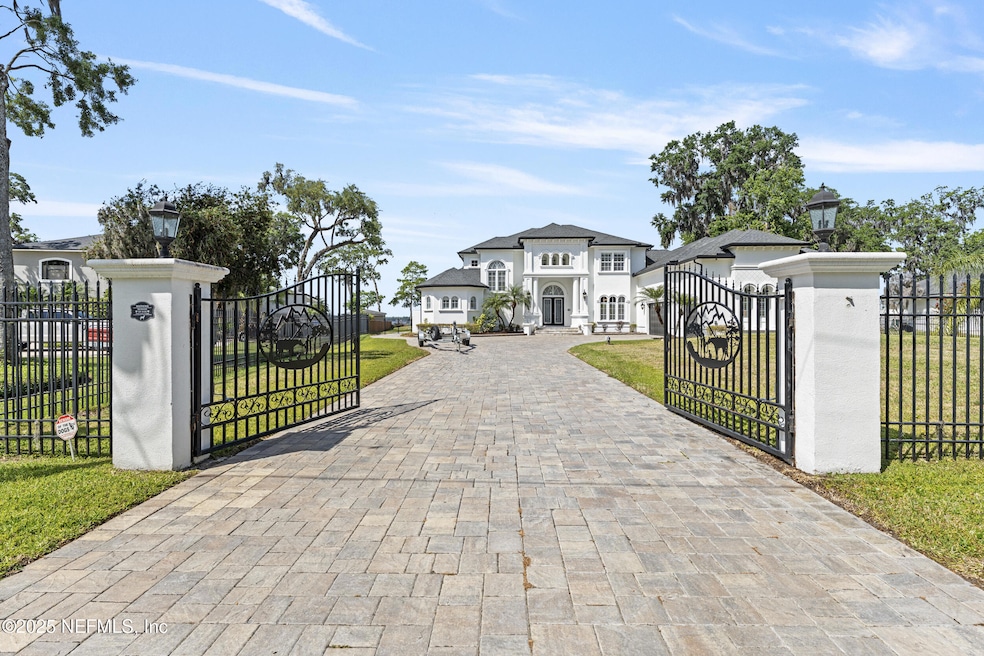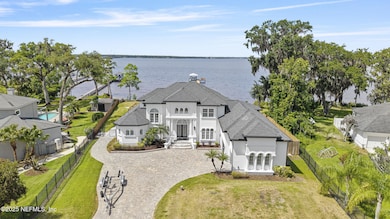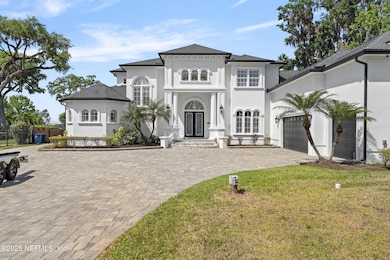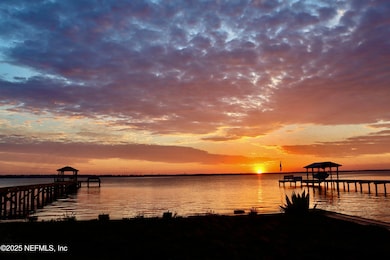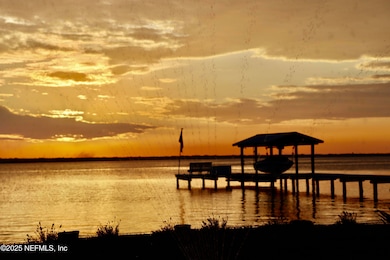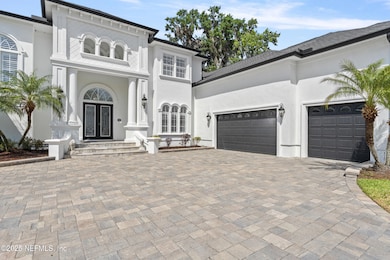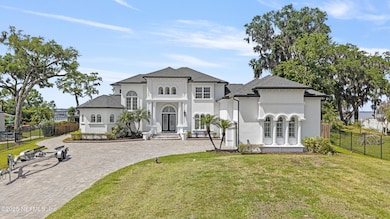
5425 Riverwood Rd N Saint Augustine, FL 32092
Estimated payment $15,660/month
Highlights
- Hot Property
- Docks
- River Access
- Wards Creek Elementary School Rated A
- Home fronts navigable water
- Boat Ramp
About This Home
Welcome to an extraordinary riverfront sanctuary, where modern sophistication meets serene elegance. This exquisite residence is a masterpiece of contemporary design, offering panoramic vistas of the river from every angle. The meticulously landscaped grounds are complemented by a stunning array of outdoor amenities, including a sparkling pool, a rejuvenating hot tub, a fully equipped outdoor kitchen, screened patios, a cozy firepit, an outdoor shower, and a private boat dock—perfectly tailored for the ultimate in waterfront entertainment and relaxation. Step inside to experience a refined, sleek interior that exemplifies the pinnacle of luxury living. The home boasts cutting-edge smart home features throughout, allowing you to control everything from lighting to security with the touch of a buttonNo HOA and situated in a peaceful cul-de-sac, this exceptional property is within the cove
Home Details
Home Type
- Single Family
Est. Annual Taxes
- $20,799
Year Built
- Built in 2005
Lot Details
- 0.69 Acre Lot
- Home fronts navigable water
- Cul-De-Sac
- Back Yard Fenced
Parking
- 3 Car Garage
- Electric Vehicle Home Charger
Home Design
- Shingle Roof
Interior Spaces
- 5,528 Sq Ft Home
- 1-Story Property
- Open Floorplan
- Partially Furnished
- Vaulted Ceiling
- Fireplace
- Screened Porch
- River Views
Kitchen
- Eat-In Kitchen
- Double Oven
- Microwave
- Freezer
- Dishwasher
- Disposal
Flooring
- Carpet
- Tile
Bedrooms and Bathrooms
- 5 Bedrooms
- Dual Closets
- Walk-In Closet
- Bathtub With Separate Shower Stall
Laundry
- Laundry on lower level
- Sink Near Laundry
- Washer and Electric Dryer Hookup
Home Security
- Security Gate
- Smart Home
Pool
- Spa
- Outdoor Shower
Outdoor Features
- River Access
- Boat Lift
- Boat Ramp
- Docks
- Balcony
- Patio
- Outdoor Kitchen
Utilities
- Central Heating and Cooling System
- Electric Water Heater
- Septic Tank
Community Details
- No Home Owners Association
- Riverwood Subdivision
Listing and Financial Details
- Assessor Parcel Number 0142750050
Map
Home Values in the Area
Average Home Value in this Area
Tax History
| Year | Tax Paid | Tax Assessment Tax Assessment Total Assessment is a certain percentage of the fair market value that is determined by local assessors to be the total taxable value of land and additions on the property. | Land | Improvement |
|---|---|---|---|---|
| 2024 | $10,526 | $1,677,641 | $373,930 | $1,303,711 |
| 2023 | $10,526 | $848,569 | $0 | $0 |
| 2022 | $10,277 | $823,853 | $0 | $0 |
| 2021 | $10,242 | $799,857 | $0 | $0 |
| 2020 | $10,445 | $806,022 | $0 | $0 |
| 2019 | $9,085 | $673,463 | $0 | $0 |
| 2018 | $9,007 | $660,906 | $0 | $0 |
| 2017 | $8,987 | $647,312 | $0 | $0 |
| 2016 | $9,181 | $665,557 | $0 | $0 |
| 2015 | $9,323 | $660,930 | $0 | $0 |
| 2014 | $9,366 | $655,685 | $0 | $0 |
Property History
| Date | Event | Price | Change | Sq Ft Price |
|---|---|---|---|---|
| 04/23/2025 04/23/25 | For Sale | $2,500,000 | +158.3% | $452 / Sq Ft |
| 12/17/2023 12/17/23 | Off Market | $968,000 | -- | -- |
| 12/17/2023 12/17/23 | Off Market | $2,000,000 | -- | -- |
| 10/05/2023 10/05/23 | Sold | $2,000,000 | -18.4% | $362 / Sq Ft |
| 09/27/2023 09/27/23 | Pending | -- | -- | -- |
| 08/31/2023 08/31/23 | For Sale | $2,450,000 | +153.1% | $443 / Sq Ft |
| 08/09/2019 08/09/19 | Sold | $968,000 | -3.0% | $170 / Sq Ft |
| 06/27/2019 06/27/19 | Pending | -- | -- | -- |
| 03/01/2019 03/01/19 | For Sale | $998,000 | -- | $175 / Sq Ft |
Deed History
| Date | Type | Sale Price | Title Company |
|---|---|---|---|
| Warranty Deed | $968,000 | Attorney | |
| Warranty Deed | $257,500 | Old Republic | |
| Warranty Deed | $350,000 | -- |
Mortgage History
| Date | Status | Loan Amount | Loan Type |
|---|---|---|---|
| Open | $1,300,000 | New Conventional | |
| Closed | $871,200 | New Conventional | |
| Previous Owner | $621,000 | Credit Line Revolving | |
| Previous Owner | $300,000 | Credit Line Revolving | |
| Previous Owner | $485,000 | Construction | |
| Previous Owner | $315,000 | Purchase Money Mortgage |
Similar Homes in the area
Source: realMLS (Northeast Florida Multiple Listing Service)
MLS Number: 2083437
APN: 014275-0050
- 5555 Steamboat Rd
- 5125 State Road 13 N
- 260 Vintage Oak Cir
- 229 Vintage Oak Cir
- 241 Vintage Oak Cir
- 333 Shady Oak Cir
- 337 Shady Oak Cir
- 0 State Road 13 Unit 2024815
- 4841 State Road 13 N
- 8515 Florence Cove Rd
- 859 Brown Bear Run
- 138 Wards Ravine Way
- 108 Wards Ravine Way
- 369 Gan Way
- 0 State Road 13 N
- 384 Gan Way
- 592 Brown Bear Run
- 8528 Moody Canal Rd
- 8454 Moody Canal Rd
- 47 Napo Way
