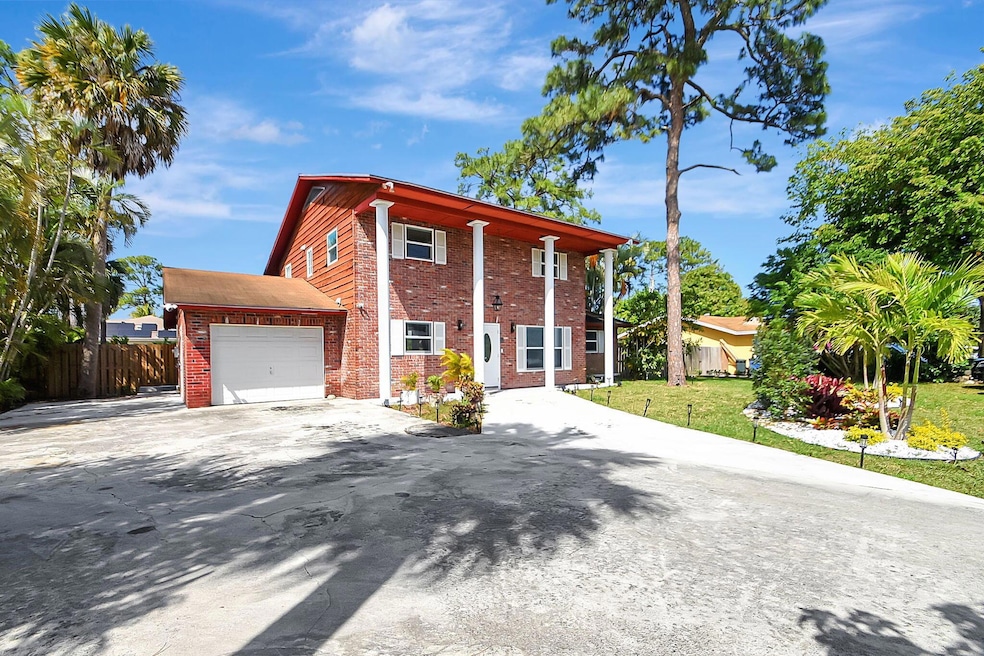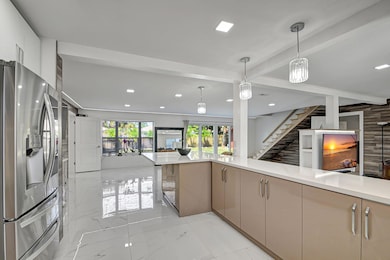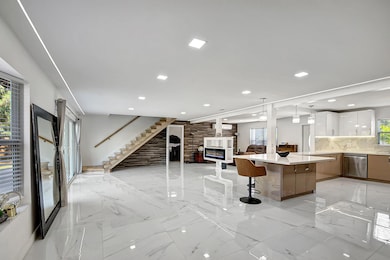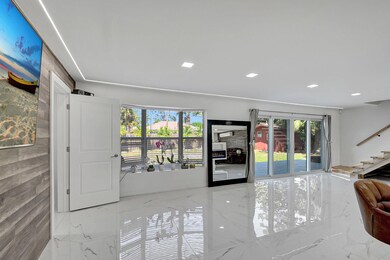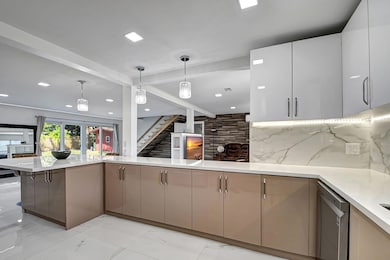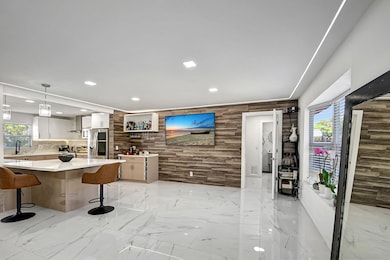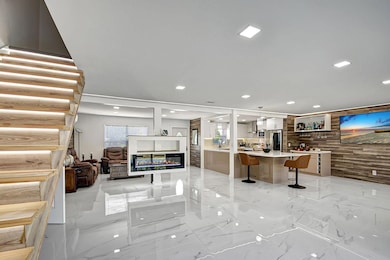
5425 Stratford Rd Haverhill, FL 33415
Estimated payment $4,145/month
Highlights
- RV Access or Parking
- Walk-In Closet
- Tile Flooring
- Garden View
- Shed
- Central Heating and Cooling System
About This Home
Welcome to this stunning contemporary residence boasting an expansive open floor plan, meticulously remodeled to perfection. Step into luxury living with the entire 1st floor elegantly renovated, offering seamless transitions between living spaces. Entertain in style around the decorative fireplace, adding warmth and charm to gatherings. This home features not one but 2 master bedrooms, providing flexibility & convenience, w/1 located on each floor, alongside 2 additional generously sized bedrooms. Modern updates adorn every corner, highlighted by sleek white tiles that enhance the sense of space & light throughout. Embrace the Florida lifestyle with ample room for a future pool in the large fenced backyard, perfect for outdoor relaxation & recreation. Garage finished for additional sq ft
Open House Schedule
-
Sunday, April 27, 202511:00 am to 1:00 pm4/27/2025 11:00:00 AM +00:004/27/2025 1:00:00 PM +00:00Add to Calendar
Home Details
Home Type
- Single Family
Est. Annual Taxes
- $7,872
Year Built
- Built in 1976
Lot Details
- 0.29 Acre Lot
- Property is zoned R-1(ci
Home Design
- Brick Exterior Construction
- Shingle Roof
- Composition Roof
- Wood Siding
Interior Spaces
- 2,424 Sq Ft Home
- 2-Story Property
- Decorative Fireplace
- Combination Dining and Living Room
- Tile Flooring
- Garden Views
Kitchen
- Electric Range
- Microwave
- Dishwasher
Bedrooms and Bathrooms
- 5 Bedrooms
- Walk-In Closet
- 3 Full Bathrooms
Laundry
- Laundry in Garage
- Dryer
- Washer
Parking
- Driveway
- RV Access or Parking
Outdoor Features
- Shed
Schools
- Bear Lakes Middle School
- Palm Beach Lakes High School
Utilities
- Central Heating and Cooling System
- Well
- Electric Water Heater
- Septic Tank
Community Details
- Towner Park Subdivision
Listing and Financial Details
- Assessor Parcel Number 22424335150000260
Map
Home Values in the Area
Average Home Value in this Area
Tax History
| Year | Tax Paid | Tax Assessment Tax Assessment Total Assessment is a certain percentage of the fair market value that is determined by local assessors to be the total taxable value of land and additions on the property. | Land | Improvement |
|---|---|---|---|---|
| 2024 | $7,872 | $359,311 | -- | -- |
| 2023 | $7,687 | $348,553 | $170,562 | $177,991 |
| 2022 | $2,224 | $143,155 | $0 | $0 |
| 2021 | $2,190 | $138,985 | $0 | $0 |
| 2020 | $2,152 | $137,066 | $0 | $0 |
| 2019 | $2,107 | $133,984 | $0 | $0 |
| 2018 | $1,971 | $131,486 | $0 | $0 |
| 2017 | $1,936 | $128,782 | $0 | $0 |
| 2016 | $1,890 | $126,133 | $0 | $0 |
| 2015 | $1,925 | $125,256 | $0 | $0 |
| 2014 | $2,356 | $124,262 | $0 | $0 |
Property History
| Date | Event | Price | Change | Sq Ft Price |
|---|---|---|---|---|
| 04/22/2025 04/22/25 | Price Changed | $625,000 | -1.6% | $258 / Sq Ft |
| 03/05/2025 03/05/25 | Price Changed | $635,000 | -1.6% | $262 / Sq Ft |
| 01/27/2025 01/27/25 | For Sale | $645,000 | +74.3% | $266 / Sq Ft |
| 10/04/2022 10/04/22 | Sold | $370,000 | -16.9% | $175 / Sq Ft |
| 08/15/2022 08/15/22 | For Sale | $445,000 | -- | $211 / Sq Ft |
Deed History
| Date | Type | Sale Price | Title Company |
|---|---|---|---|
| Warranty Deed | $370,000 | Citrus Title Insurance Agency |
Mortgage History
| Date | Status | Loan Amount | Loan Type |
|---|---|---|---|
| Open | $296,000 | New Conventional | |
| Previous Owner | $282,000 | Reverse Mortgage Home Equity Conversion Mortgage | |
| Previous Owner | $204,000 | FHA |
Similar Homes in the area
Source: BeachesMLS
MLS Number: R11056277
APN: 22-42-43-35-15-000-0260
- 696 Caroline Ave
- 5611 Souchak Dr
- 447 Tall Pines Rd
- 703 Snead Cir
- 827 Caroline Ave
- 350 53rd Dr N
- 6011 Coralberry
- 6003 Coralberry St
- 5076 Coralberry St
- 5072 Gooseberry St
- 5064 Gooseberry St
- 5060 Gooseberry St
- 5095 Coralberry St
- 5063 Gooseberry St
- 5075 Gooseberry St
- 5091 Coralberry St
- 5071 Gooseberry St
- 5067 Gooseberry St
- 5099 Coralberry St
- 864 Caroline Ave
