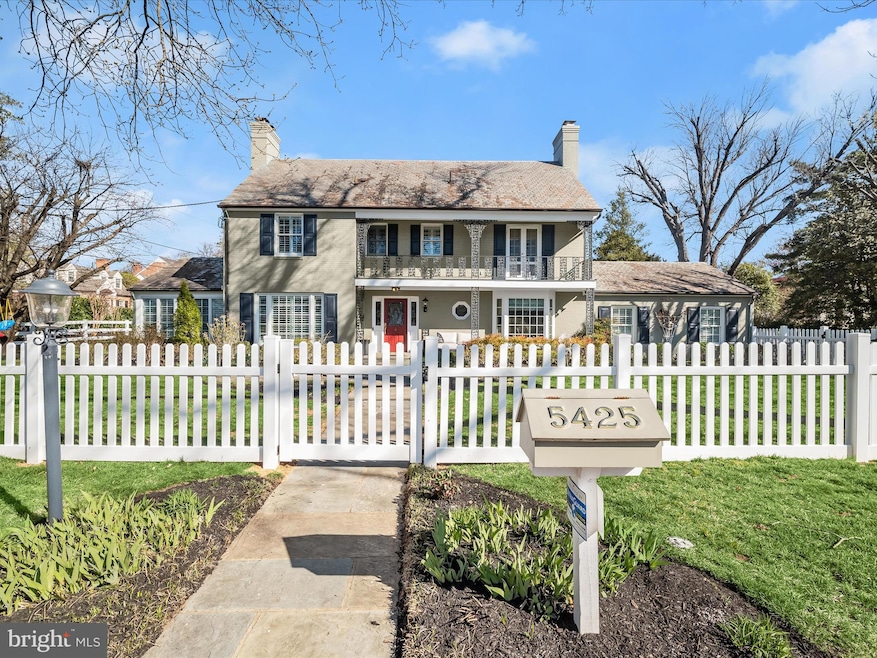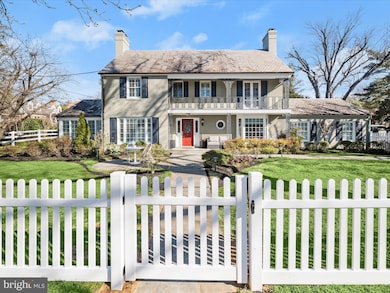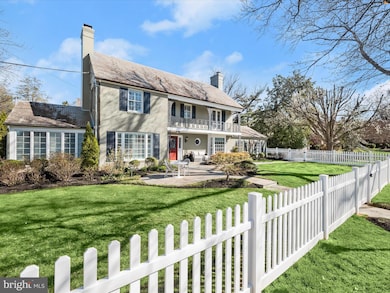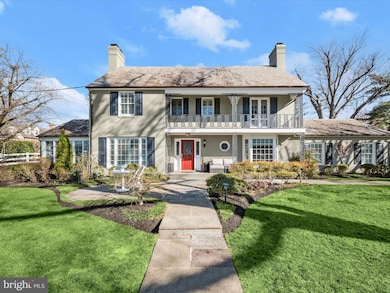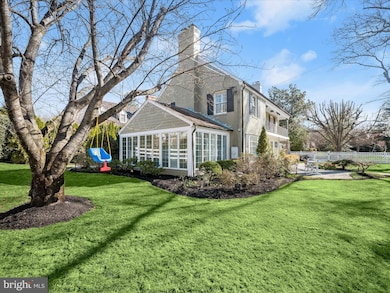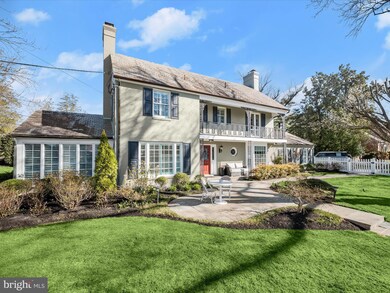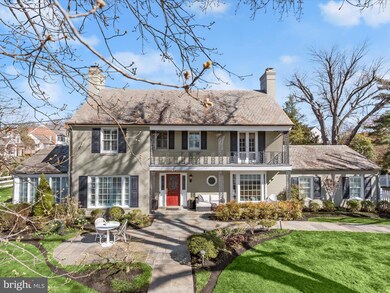
5425 Wickford Dr Rockville, MD 20852
Highlights
- Eat-In Gourmet Kitchen
- Colonial Architecture
- Recreation Room
- Garrett Park Elementary School Rated A
- Premium Lot
- Traditional Floor Plan
About This Home
As of April 2025Nestled in a small enclave of custom homes, on a lush and beautiful corner lot fringed with a new vinyl clad picket fence, and bright yellow forsythia, this all brick colonial is a standout with modern distinction. Once inside the white picket fence, garden beds and slate walks meander about to the front porch, side garage and rear patio. The covered front porch and balcony have lovely iron appointments, and the slate roof above will protect and perform for years to come.Pristine and tasteful, a stunning interior has been thoughtfully upgraded and modernized with designer selects at every turn. Recent improvements in 2024 include refinished satin hardwood floors, upscale plantation shutters all around, fresh paint, new carpet and new designer lighting. Four fireplaces, recently cleaned, enhance the study, formal dining room, family room, and upper level bedroom. Designed for indoor and outdoor living, dining and entertaining; upgraded French doors along the back of the house invite outdoor access to the expansive slate patio, streaming light into the sun room, family room, and eat-in gourmet kitchen. A commanding center island with a gas cook station, cookbook shelves and breakfast bar are surrounded by a perimeter shaker wood cabinetry, stone countertops, stainless steel appliances, breakfast room, and a spacious walk-in pantry. Adjacent to the kitchen is a powder bath, and main level laundry outfitted with cabinetry, sink, and beverage cooler. A winding central staircase with plush carpet runner rises to the upper level where a separate wing offers privacy for a gracious primary suite where plantation shutters pair nicely with raised panel wood wainscotting. Two separate walk-in dressing closets are outfitted with wardrobe organizers, and a grand primary suite bath invites spa-like luxury with designer finishes. The upper level is completed with plantation shutters all around, three additional bedrooms, a hall bath, and an en-suite bath.Downstairs, a fully finished lower level with low maintenance porcelain herringbone patterned floors, fireplace, library shelving and a wall of storage closets add to the lifestyle amenities that encircle the second family room, game area, and recreation room. Completing the lower level is a full bath and fifth bedroom with a covered side entrance that could be a private au-pair or inlaw suite. This fully upgraded, beautifully modernized home offers amenities, fine finishes, and of course, a very prime location just a stone's throw away from the Metro, Strathmore Concert Hall, Georgetown Prep and shopping galore. Do not miss this rare opportunity to live, work and play in the sought after Wickford community in North Bethesda.
Home Details
Home Type
- Single Family
Est. Annual Taxes
- $15,437
Year Built
- Built in 1957
Lot Details
- 10,147 Sq Ft Lot
- Picket Fence
- Property is Fully Fenced
- Vinyl Fence
- Landscaped
- Extensive Hardscape
- Premium Lot
- Corner Lot
- Back, Front, and Side Yard
- Property is in excellent condition
- Property is zoned R90
Parking
- 2 Car Direct Access Garage
- 3 Driveway Spaces
- Side Facing Garage
- Garage Door Opener
Home Design
- Colonial Architecture
- Bump-Outs
- Brick Exterior Construction
- Slate Roof
Interior Spaces
- Property has 3 Levels
- Traditional Floor Plan
- Central Vacuum
- Built-In Features
- Crown Molding
- Wainscoting
- Ceiling Fan
- Recessed Lighting
- 4 Fireplaces
- Screen For Fireplace
- Fireplace Mantel
- Electric Fireplace
- Gas Fireplace
- Window Treatments
- Transom Windows
- Wood Frame Window
- Casement Windows
- French Doors
- Sliding Doors
- Insulated Doors
- Six Panel Doors
- Entrance Foyer
- Family Room Off Kitchen
- Formal Dining Room
- Den
- Recreation Room
- Game Room
- Sun or Florida Room
- Storage Room
- Garden Views
- Home Security System
Kitchen
- Eat-In Gourmet Kitchen
- Breakfast Room
- Butlers Pantry
- Built-In Self-Cleaning Double Oven
- Electric Oven or Range
- Built-In Range
- Down Draft Cooktop
- Built-In Microwave
- Freezer
- Dishwasher
- Stainless Steel Appliances
- Kitchen Island
- Upgraded Countertops
- Disposal
Flooring
- Wood
- Partially Carpeted
- Tile or Brick
- Ceramic Tile
Bedrooms and Bathrooms
- En-Suite Primary Bedroom
- En-Suite Bathroom
- Walk-In Closet
- Soaking Tub
- Walk-in Shower
Laundry
- Laundry Room
- Laundry on main level
- Dryer
- Washer
Finished Basement
- Heated Basement
- Connecting Stairway
- Interior and Exterior Basement Entry
- Sump Pump
- Shelving
- Basement Windows
Outdoor Features
- Balcony
- Exterior Lighting
- Brick Porch or Patio
Schools
- Farmland Elementary School
- Tilden Middle School
- Walter Johnson High School
Utilities
- Forced Air Heating and Cooling System
- Window Unit Cooling System
- Vented Exhaust Fan
- Water Dispenser
- Natural Gas Water Heater
Community Details
- No Home Owners Association
- Wickford Subdivision
Listing and Financial Details
- Tax Lot 3
- Assessor Parcel Number 160400117361
Map
Home Values in the Area
Average Home Value in this Area
Property History
| Date | Event | Price | Change | Sq Ft Price |
|---|---|---|---|---|
| 04/23/2025 04/23/25 | Sold | $1,750,000 | 0.0% | $420 / Sq Ft |
| 04/01/2025 04/01/25 | Pending | -- | -- | -- |
| 03/27/2025 03/27/25 | For Sale | $1,750,000 | +4.5% | $420 / Sq Ft |
| 06/22/2024 06/22/24 | For Sale | $1,675,000 | 0.0% | $384 / Sq Ft |
| 06/18/2024 06/18/24 | Sold | $1,675,000 | -- | $384 / Sq Ft |
| 06/18/2024 06/18/24 | Pending | -- | -- | -- |
Tax History
| Year | Tax Paid | Tax Assessment Tax Assessment Total Assessment is a certain percentage of the fair market value that is determined by local assessors to be the total taxable value of land and additions on the property. | Land | Improvement |
|---|---|---|---|---|
| 2024 | $15,437 | $1,291,300 | $581,700 | $709,600 |
| 2023 | $14,101 | $1,236,800 | $0 | $0 |
| 2022 | $12,881 | $1,182,300 | $0 | $0 |
| 2021 | $11,844 | $1,127,800 | $554,000 | $573,800 |
| 2020 | $11,844 | $1,095,833 | $0 | $0 |
| 2019 | $11,465 | $1,063,867 | $0 | $0 |
| 2018 | $11,120 | $1,031,900 | $503,600 | $528,300 |
| 2017 | $11,117 | $1,013,567 | $0 | $0 |
| 2016 | -- | $995,233 | $0 | $0 |
| 2015 | $9,545 | $976,900 | $0 | $0 |
| 2014 | $9,545 | $958,267 | $0 | $0 |
Mortgage History
| Date | Status | Loan Amount | Loan Type |
|---|---|---|---|
| Open | $900,000 | New Conventional | |
| Previous Owner | $470,157 | Credit Line Revolving | |
| Previous Owner | $300,000 | Credit Line Revolving | |
| Previous Owner | $625,500 | Stand Alone Second | |
| Previous Owner | $729,750 | Stand Alone Second | |
| Previous Owner | $95,000 | Credit Line Revolving | |
| Previous Owner | $850,000 | New Conventional | |
| Previous Owner | $300,000 | Future Advance Clause Open End Mortgage |
Deed History
| Date | Type | Sale Price | Title Company |
|---|---|---|---|
| Deed | $1,675,000 | Chicago Title | |
| Deed | $1,250,000 | -- | |
| Deed | $510,000 | -- |
Similar Homes in Rockville, MD
Source: Bright MLS
MLS Number: MDMC2171684
APN: 04-00117361
- 11304 Morning Gate Dr
- 5713 Magic Mountain Dr
- 10751 Brewer House Rd
- 11400 Strand Dr
- 11400 Strand Dr
- 5201 Bangor Dr
- 10817 Hampton Mill Terrace Unit 220
- 5716 Chapman Mill Dr Unit 200
- 5704 Chapman Mill Dr Unit 2006/300
- 5701 Chapman Mill Dr Unit 300
- 10817 Hampton Mill Terrace Unit 130
- 10823 Hampton Mill Terrace Unit 140
- 5801 Linden Square Ct
- 5810 Linden Square Ct Unit 39
- 10817 Symphony Park Dr
- 11221 Orleans Way
- 10806 Antigua Terrace Unit 102
- 11301 Commonwealth Dr Unit T3
- 5805 Edson Ln Unit 104
- 11405 Commonwealth Dr Unit 4
