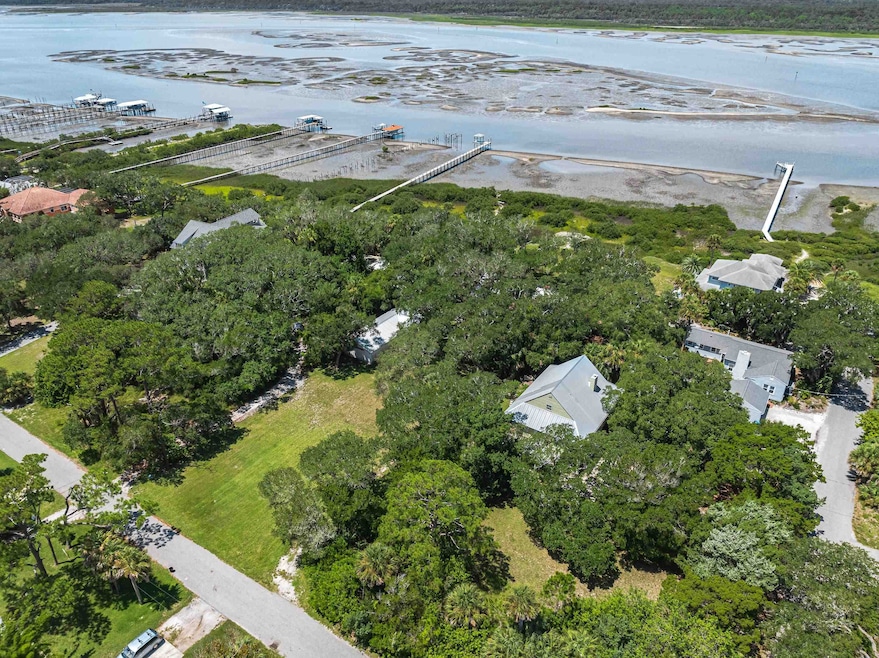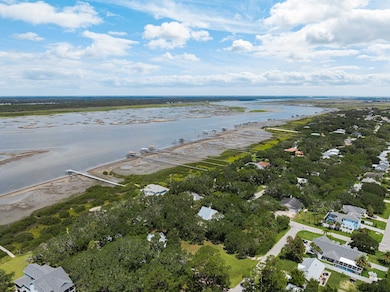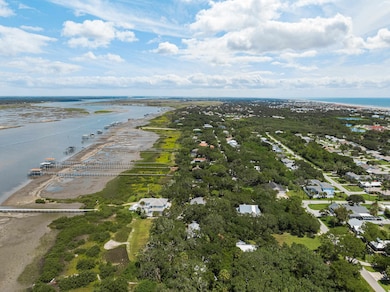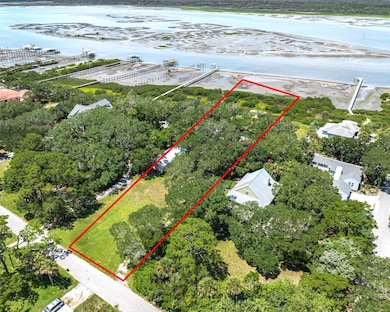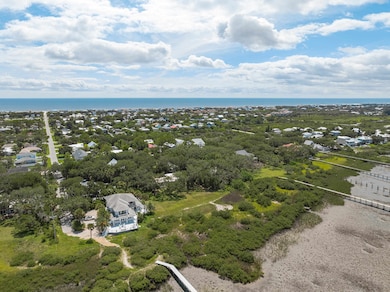
5425 Windantide Rd Saint Augustine, FL 32080
Butler and Crescent Beaches NeighborhoodEstimated payment $17,360/month
Highlights
- Property fronts an intracoastal waterway
- 1.41 Acre Lot
- 1-Story Property
- W. Douglas Hartley Elementary School Rated A
- Central Heating and Cooling System
About This Home
Discover an exceptional opportunity on Crescent Beach. Ideally situated along the scenic Intracoastal Waterway, this rare 1.4 acre property has been thoughtfully preserved in its natural state. Boasting 110 feet of premier water frontage and deep-water access, it’s perfectly suited for your custom dock and vessel. The property features two or more buildable lots, offering flexibility for a variety of development options. Experience the best of Florida living in this charming, well-built waterfront cottage. Set on a sturdy pier and beam foundation, it features an open-concept design and is also ideal for multigenerational living. Embrace the outdoors in your own backyard—unwind on the covered porch, lounge by the water, or hop on your boat for a day on the water. Perfectly situated, this home offers convenient access to both the beach and the Intracoastal Waterway. Notable upgrades include impact-resistant windows, a modernized kitchen and bathrooms, durable LVT flooring, a 50-year galvanized metal roof, dual Carrier HVAC systems, and updated plumbing and electrical throughout. The property also features a solidly constructed open-span garage/workshop, an outdoor shower, full RV hookup, a tankless gas water heater, and gas appliances including a range and dryer. Both structures have remained flood-free through every storm, thanks to the property’s elevated position above surrounding parcels. Enjoy breathtaking sunsets over the protected Moses Creek Preserve. Ideally situated near two boat ramps with easy access to deep water, the home is safely tucked away on a non-ICW channel, offering both convenience and protection. Seize the opportunity to make this coastal gem your own!
Home Details
Home Type
- Single Family
Est. Annual Taxes
- $7,455
Year Built
- Built in 1946
Lot Details
- 1.41 Acre Lot
- Property fronts an intracoastal waterway
- Property is zoned RS-3
Home Design
- Metal Roof
Interior Spaces
- 1,413 Sq Ft Home
- 1-Story Property
Kitchen
- Range
- Microwave
- Dishwasher
- Disposal
Bedrooms and Bathrooms
- 3 Bedrooms
- 2 Bathrooms
Laundry
- Dryer
- Washer
Schools
- W. D. Hartley Elementary School
- Gamble Rogers Middle School
- Pedro Menendez High School
Utilities
- Central Heating and Cooling System
Listing and Financial Details
- Assessor Parcel Number 182800-0000
Map
Home Values in the Area
Average Home Value in this Area
Tax History
| Year | Tax Paid | Tax Assessment Tax Assessment Total Assessment is a certain percentage of the fair market value that is determined by local assessors to be the total taxable value of land and additions on the property. | Land | Improvement |
|---|---|---|---|---|
| 2024 | $7,601 | $610,985 | $511,500 | $99,485 |
| 2023 | $7,601 | $615,482 | $511,500 | $103,982 |
| 2022 | $1,984 | $175,810 | $0 | $0 |
| 2021 | $1,964 | $170,689 | $0 | $0 |
| 2020 | $1,955 | $168,332 | $0 | $0 |
| 2019 | $1,982 | $164,547 | $0 | $0 |
| 2018 | $1,676 | $141,909 | $0 | $0 |
| 2017 | $1,665 | $138,990 | $0 | $0 |
| 2016 | $1,939 | $159,552 | $0 | $0 |
| 2015 | $1,967 | $158,443 | $0 | $0 |
| 2014 | $1,972 | $157,185 | $0 | $0 |
Property History
| Date | Event | Price | Change | Sq Ft Price |
|---|---|---|---|---|
| 04/18/2025 04/18/25 | For Sale | $2,999,000 | -- | $2,122 / Sq Ft |
Deed History
| Date | Type | Sale Price | Title Company |
|---|---|---|---|
| Interfamily Deed Transfer | -- | Accommodation | |
| Interfamily Deed Transfer | -- | American Home Title Llc | |
| Interfamily Deed Transfer | -- | Attorney |
Mortgage History
| Date | Status | Loan Amount | Loan Type |
|---|---|---|---|
| Closed | $150,000 | New Conventional | |
| Closed | $112,000 | Unknown | |
| Closed | $90,000 | Credit Line Revolving |
Similar Homes in the area
Source: St. Augustine and St. Johns County Board of REALTORS®
MLS Number: 252344
APN: 182800-0000
- 345 Micklers Rd
- 5385 5th St
- 5532 Sunset Landing Cir
- 327 Micklers Rd
- 311 Micklers Rd
- 5361 4th St
- 5325 Riverview Dr
- 5324 5th St
- 311 Weff Rd
- 5455 2nd St
- 5479 2nd St
- 5495 & 5493 2nd St
- 5436 2nd Street (Lot 26)
- 5449 1st St
- 5455 1st St
- 5467 1st St
- 170 Pantano Cay Blvd Unit 4202
- 170 Pantano Cay Blvd Unit 4305
- 150 Pantano Cay Blvd Unit 2303
- 160 Pantano Cay Blvd Unit 3202
