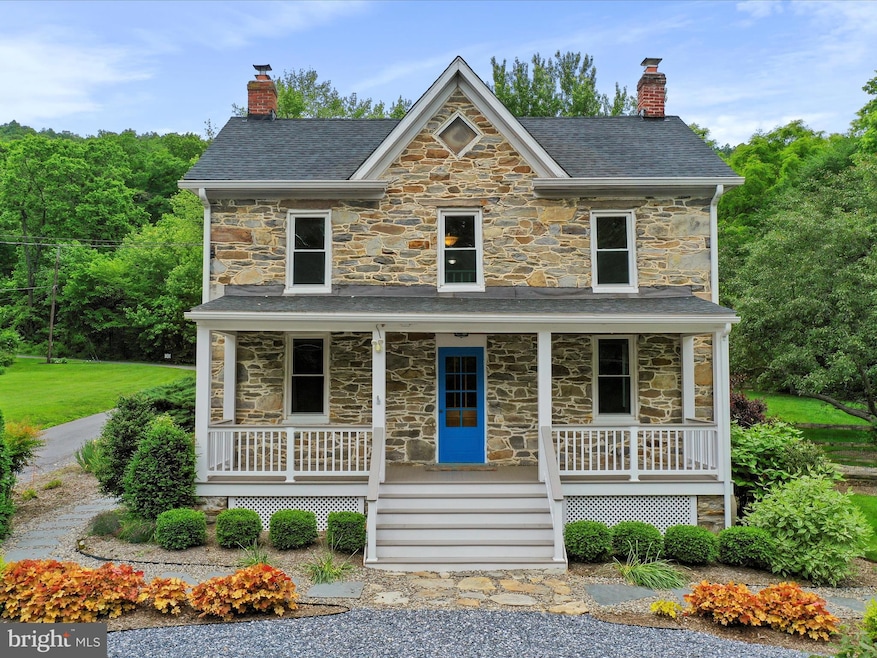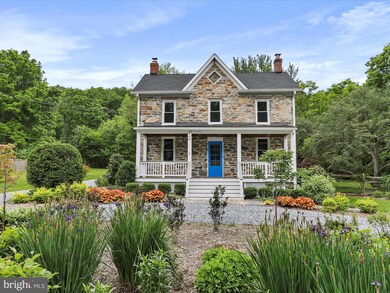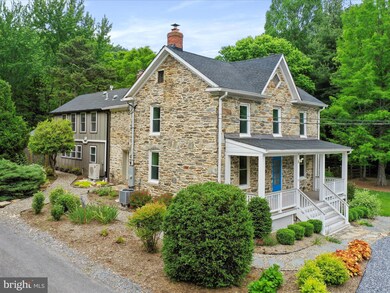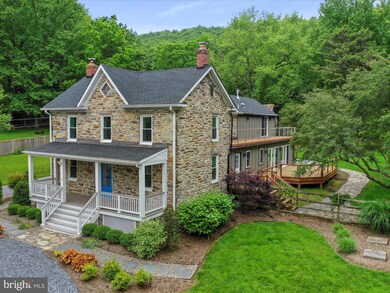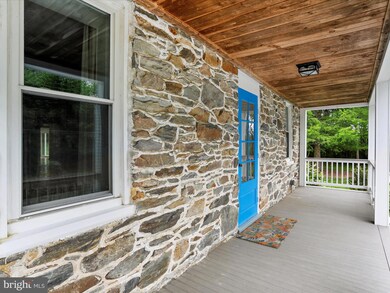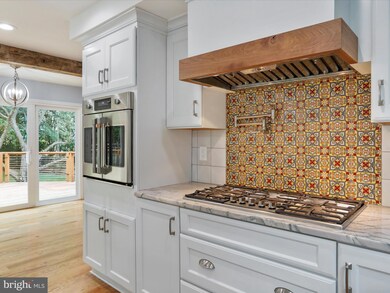5426 Burkittsville Rd Burkittsville, MD 21718
Burkittsville NeighborhoodHighlights
- Eat-In Gourmet Kitchen
- 16.75 Acre Lot
- Dual Staircase
- Valley Elementary School Rated A-
- Open Floorplan
- Colonial Architecture
About This Home
As of September 2024ONE OF A KIND! Enchanting & unforgettable! Nestled at the base of the Appalachian Trail Ridge (rear property boundary meets National Parkland), experience the idyllic atmosphere of this home while touring the lush yard, relaxing on your deck, porch, patio or private balcony... and you haven't even gone inside yet! Old world charm flows through the original portion of your home accentuated with wide plank wood flrs, authentic splayed window recesses featuring energy efficient vinyl windows and cozy England Stove Works wood stove. Original Glass doorknobs, Beautiful mirrored Armoire (German - early 1900's) conveys! Main entrance from maint free front porch leads you to a split living area with center stair to 2nd level BRs, continuing to the spacious Dining Area w/side entrance, Main level laundry to the right w/additional side entrance to deck & yard PLUS a pet washing station!! Beyond the dining area you'll enter the rear addition completely renovated in 2020 where natural light abounds featuring a gourmet kitchen exceeding all expectations! Panoramic views of your lush back & side yards frame this oh-so-flexible living area highlighted w/reclaimed hardwood flrs, barn wood clad beams, recessed lighting, Quartzite under-lit countertops, Kentucky Coffee Tree reclaimed top on expansive Island w/breakfast bar overhang & Deep Stainless Sink! Abundant Reico Custom Cabinets w/all the bells & whistles - kitchen takes advantage of all the options! GE Cafe french door/bottom freezer Refrigerator, GE Cafe french door Wall Oven, Zephyr range hood w/exterior exhaust, Base drawer built-in JennAire Microwave, Thermador Gas (propane) CookTop w/imported Italian Tile Backsplash! Delta pot filler, Bosch Dishwasher, Appliances are all approx. 4 yrs old, Fridge new in 2023! Huge pantry includes additional chest freezer and pull up access to crawl space in rear closet. House pump sys & one water heater located in crawl space. Seller kept paint cans/codes for color matching if wanted PLUS organized binders with all manuals and house information - construction drawings available!! Custom 1/2 bath w/Cherry vanity, Separate rear Split Wall HVAC allows for custom comfort for every season as well. Rear stairwell leads to upper Primary Bedroom & Bath suite - Reclaimed walnut flrs! Pocket door entry, Heated Tile Flr, Custom Porcelain shower w/pebble flr, Sun Tubes, Quartzite vanity! Separate Split Wall HVAC and Valor gas (propane) fireplace for custom comfort, access to private upper balcony, glorious walk-thru Custom Designer Alfa Closet System! Continue on to BR #2 with built-in Murphy Bed, private 1/2 bath and walk-in closet! Access to front stairwell landing with BR #3 on right (blt-in bookshelves-great ofc space!), Full hall bath w/tub/shower & double vanity on left & BR #4 on front left. Walk-up access to attic in Hall bath - insulation added in 2020. Main HVAC installed 2014 and maintenance service performed 4/23/2024. New 30 yr architectural shingle roof 2019. Holding Tank septic currently services property located on right along with old septic. NEW mound system septic installation scheduled for August+/-. All docs submitted to Frederick County for final approval - expected by mid July. Design by JR Semler, install by Mid-Maryland Excavating. Left side ext bilco drs lead to partial poured concrete bsmnt - hot water heater, 2 elec panels 400amp, sump pump - back sump pump drainage at area w/beige stones at driveway entrance. French drains installed. Solar powered gates to rear parking area, 2nd parking area behind Storage Barn w/loft in rear yd - sep electric panel. Use of paved driveway for access noted on survey & orig deed. Shed to right As-Is needs repair. Buried 2000 gal propane tank (owned) in rear yard with above-grade access panel - propane services cooktop and gas fireplace only. Seasonal pond area beyond rear fence on right. Property extends up to Appalachian National Scenic Trail parkland
Home Details
Home Type
- Single Family
Est. Annual Taxes
- $4,391
Year Built
- Built in 1890 | Remodeled in 2019
Lot Details
- 16.75 Acre Lot
- Property borders a national or state park
- Hunting Land
- Split Rail Fence
- Privacy Fence
- Wood Fence
- Landscaped
- Sloped Lot
- Wooded Lot
- Backs to Trees or Woods
- Back Yard Fenced and Side Yard
- Property is in excellent condition
Home Design
- Colonial Architecture
- Stone Foundation
- Plaster Walls
- Spray Foam Insulation
- Architectural Shingle Roof
- Stone Siding
- HardiePlank Type
Interior Spaces
- Property has 2.5 Levels
- Open Floorplan
- Dual Staircase
- Beamed Ceilings
- Ceiling Fan
- Skylights
- Recessed Lighting
- 3 Fireplaces
- Wood Burning Stove
- Non-Functioning Fireplace
- Gas Fireplace
- Window Treatments
- Dining Area
- Attic
Kitchen
- Eat-In Gourmet Kitchen
- Built-In Oven
- Cooktop
- Built-In Microwave
- Freezer
- Ice Maker
- Dishwasher
- Kitchen Island
- Upgraded Countertops
Flooring
- Wood
- Partially Carpeted
- Tile or Brick
Bedrooms and Bathrooms
- 4 Bedrooms
- En-Suite Bathroom
- Walk-In Closet
- Bathtub with Shower
- Walk-in Shower
Laundry
- Laundry on main level
- Dryer
- Washer
Unfinished Basement
- Partial Basement
- Walk-Up Access
- Side Exterior Basement Entry
- Sump Pump
- Crawl Space
- Basement Windows
Parking
- 5 Parking Spaces
- 5 Driveway Spaces
- Gravel Driveway
- Fenced Parking
Outdoor Features
- Pond
- Storage Shed
- Outbuilding
Utilities
- Multiple cooling system units
- Forced Air Heating and Cooling System
- Ductless Heating Or Cooling System
- Humidifier
- Air Source Heat Pump
- Radiant Heating System
- Wall Furnace
- Vented Exhaust Fan
- Programmable Thermostat
- 200+ Amp Service
- Propane
- Well
- Electric Water Heater
- Approved Septic System
- Mound Septic
- On Site Septic
- Sewer Holding Tank
Additional Features
- Doors with lever handles
- Property is near a park
Community Details
- No Home Owners Association
- Property is near a preserve or public land
Listing and Financial Details
- Assessor Parcel Number 1122433695
Map
Home Values in the Area
Average Home Value in this Area
Property History
| Date | Event | Price | Change | Sq Ft Price |
|---|---|---|---|---|
| 09/27/2024 09/27/24 | Sold | $779,900 | 0.0% | $265 / Sq Ft |
| 07/17/2024 07/17/24 | Pending | -- | -- | -- |
| 07/13/2024 07/13/24 | For Sale | $779,900 | +105.8% | $265 / Sq Ft |
| 02/17/2017 02/17/17 | Sold | $379,000 | -5.2% | -- |
| 12/21/2016 12/21/16 | Pending | -- | -- | -- |
| 09/30/2016 09/30/16 | For Sale | $399,999 | +122.8% | -- |
| 03/04/2015 03/04/15 | Sold | $179,550 | -10.2% | $61 / Sq Ft |
| 01/20/2015 01/20/15 | Pending | -- | -- | -- |
| 11/21/2014 11/21/14 | Price Changed | $199,900 | -6.1% | $68 / Sq Ft |
| 10/15/2014 10/15/14 | Price Changed | $212,900 | -5.3% | $72 / Sq Ft |
| 10/14/2014 10/14/14 | For Sale | $224,900 | 0.0% | $76 / Sq Ft |
| 09/10/2014 09/10/14 | Pending | -- | -- | -- |
| 07/31/2014 07/31/14 | Price Changed | $224,900 | -4.3% | $76 / Sq Ft |
| 06/30/2014 06/30/14 | Price Changed | $234,900 | -2.1% | $80 / Sq Ft |
| 05/27/2014 05/27/14 | Price Changed | $239,900 | -7.7% | $81 / Sq Ft |
| 04/21/2014 04/21/14 | Price Changed | $259,900 | -8.1% | $88 / Sq Ft |
| 03/19/2014 03/19/14 | For Sale | $282,900 | -- | $96 / Sq Ft |
Tax History
| Year | Tax Paid | Tax Assessment Tax Assessment Total Assessment is a certain percentage of the fair market value that is determined by local assessors to be the total taxable value of land and additions on the property. | Land | Improvement |
|---|---|---|---|---|
| 2024 | $4,837 | $422,433 | $0 | $0 |
| 2023 | $6 | $369,200 | $86,300 | $282,900 |
| 2022 | $4,348 | $360,400 | $0 | $0 |
| 2021 | $6 | $351,600 | $0 | $0 |
| 2020 | $4,105 | $342,800 | $86,300 | $256,500 |
| 2019 | $3,981 | $332,133 | $0 | $0 |
| 2018 | $6 | $321,467 | $0 | $0 |
| 2017 | $3,700 | $310,800 | $0 | $0 |
| 2016 | $3,442 | $299,133 | $0 | $0 |
| 2015 | $3,442 | $287,467 | $0 | $0 |
| 2014 | $3,442 | $275,800 | $0 | $0 |
Mortgage History
| Date | Status | Loan Amount | Loan Type |
|---|---|---|---|
| Open | $279,900 | New Conventional | |
| Closed | $35,000 | Credit Line Revolving | |
| Closed | $341,000 | New Conventional | |
| Closed | $334,250 | New Conventional | |
| Closed | $330,000 | New Conventional | |
| Closed | $288,750 | New Conventional | |
| Previous Owner | $360,000 | Stand Alone Refi Refinance Of Original Loan |
Deed History
| Date | Type | Sale Price | Title Company |
|---|---|---|---|
| Deed | $379,000 | None Available | |
| Special Warranty Deed | $179,550 | Servicelink Llc | |
| Trustee Deed | $430,845 | None Available | |
| Deed | -- | -- | |
| Deed | -- | -- | |
| Deed | -- | -- |
Source: Bright MLS
MLS Number: MDFR2048736
APN: 22-433695
- 5462 Burkittsville Rd
- 2348 Boteler Rd
- 1 W Main St
- 19865 Brownsville Rd
- 1911 Gapland Rd
- 3522 Rohrersville Rd
- 0 Trego Rd E Unit MDWA2010520
- 2290 Gapland Rd
- 5924 Broad Run Rd
- 4110 Weston Dr
- 1905 Reed Rd
- 1902 Jefferson Pike
- 3780 Maplecrest Dr
- 0 Trego Mountain Rd Unit MDWA2025388
- 1209 Shenandoah Square N
- 4258 Main St
- 1214 Shenandoah Square S
- 6438 Broad Run Rd
- 716 Jefferson Pike
- TBB Brandenburg Farm Ct Unit ALBEMARLE
