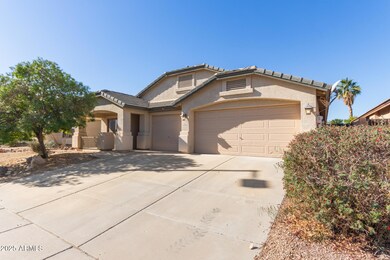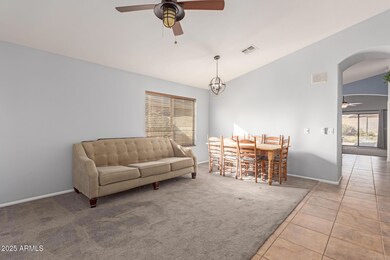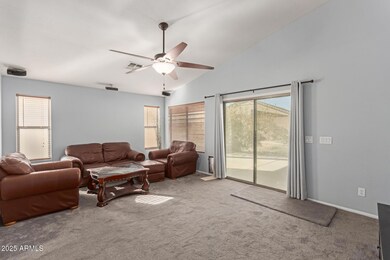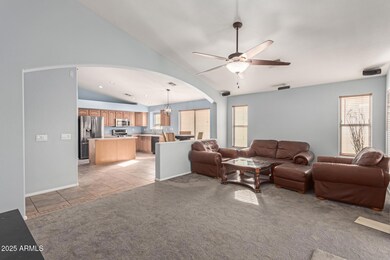
5426 N Rattler Way Litchfield Park, AZ 85340
Litchfield NeighborhoodEstimated payment $2,613/month
Highlights
- Play Pool
- Solar Power System
- Eat-In Kitchen
- Canyon View High School Rated A-
- Vaulted Ceiling
- Double Pane Windows
About This Home
This 4-bedroom property, located near parks, is waiting for you! Provides a 3 car garage, water softener & R/O system & a relaxing front porch. Inside, the high vaulted ceilings, tile flooring, & bright palette will captivate you. The living /dining room showcases large windows, & is ideal for receiving guests. The family room has sliding doors to the backyard & soft carpet, making it the ideal perfect place for entertainment. The pristine eat-in kitchen features plenty of wood cabinets, Stainless steel appliances, recessed lighting, & an island w/breakfast bar. The serene main bedroom boasts carpet, bountiful natural light, & an ensuite w/dual sinks & a walk-in closet. Host gatherings in the backyard & enjoy the cozy covered patio & refreshing swimming pool. This value won't disappoint! Seller is offering 2% concessions depending on offers submitted.
Home Details
Home Type
- Single Family
Est. Annual Taxes
- $1,441
Year Built
- Built in 2002
Lot Details
- 6,538 Sq Ft Lot
- Block Wall Fence
- Front and Back Yard Sprinklers
- Sprinklers on Timer
- Grass Covered Lot
HOA Fees
- $65 Monthly HOA Fees
Parking
- 3 Car Garage
Home Design
- Wood Frame Construction
- Tile Roof
- Stucco
Interior Spaces
- 2,134 Sq Ft Home
- 1-Story Property
- Vaulted Ceiling
- Double Pane Windows
Kitchen
- Eat-In Kitchen
- Built-In Microwave
- Kitchen Island
Flooring
- Carpet
- Tile
Bedrooms and Bathrooms
- 4 Bedrooms
- 2 Bathrooms
- Dual Vanity Sinks in Primary Bathroom
Eco-Friendly Details
- Solar Power System
Pool
- Play Pool
- Fence Around Pool
Schools
- Barbara B. Robey Elementary School
- Western Sky Middle School
- Millennium High School
Utilities
- Cooling Available
- Heating System Uses Natural Gas
- Water Softener
- High Speed Internet
- Cable TV Available
Listing and Financial Details
- Tax Lot 250
- Assessor Parcel Number 508-10-266
Community Details
Overview
- Association fees include (see remarks)
- Wigwam Creek North Association, Phone Number (480) 551-4300
- Built by Continental
- Wigwam Creek North Phase 1 Subdivision
Recreation
- Community Playground
- Bike Trail
Map
Home Values in the Area
Average Home Value in this Area
Tax History
| Year | Tax Paid | Tax Assessment Tax Assessment Total Assessment is a certain percentage of the fair market value that is determined by local assessors to be the total taxable value of land and additions on the property. | Land | Improvement |
|---|---|---|---|---|
| 2025 | $1,441 | $18,720 | -- | -- |
| 2024 | $1,515 | $17,828 | -- | -- |
| 2023 | $1,515 | $33,080 | $6,610 | $26,470 |
| 2022 | $1,449 | $25,780 | $5,150 | $20,630 |
| 2021 | $1,539 | $24,660 | $4,930 | $19,730 |
| 2020 | $1,395 | $21,850 | $4,370 | $17,480 |
| 2019 | $1,374 | $19,860 | $3,970 | $15,890 |
| 2018 | $1,352 | $19,860 | $3,970 | $15,890 |
| 2017 | $1,270 | $18,120 | $3,620 | $14,500 |
| 2016 | $1,180 | $16,620 | $3,320 | $13,300 |
| 2015 | $1,223 | $16,960 | $3,390 | $13,570 |
Property History
| Date | Event | Price | Change | Sq Ft Price |
|---|---|---|---|---|
| 03/24/2025 03/24/25 | Pending | -- | -- | -- |
| 03/12/2025 03/12/25 | Price Changed | $435,000 | -2.9% | $204 / Sq Ft |
| 02/14/2025 02/14/25 | Price Changed | $448,000 | -0.4% | $210 / Sq Ft |
| 01/14/2025 01/14/25 | For Sale | $450,000 | +47.5% | $211 / Sq Ft |
| 02/19/2020 02/19/20 | Sold | $305,000 | -1.6% | $143 / Sq Ft |
| 01/15/2020 01/15/20 | For Sale | $310,000 | +19.3% | $145 / Sq Ft |
| 07/05/2017 07/05/17 | Sold | $259,900 | 0.0% | $122 / Sq Ft |
| 06/06/2017 06/06/17 | For Sale | $259,900 | -- | $122 / Sq Ft |
Deed History
| Date | Type | Sale Price | Title Company |
|---|---|---|---|
| Warranty Deed | $305,000 | American Title Svc Agcy Llc | |
| Interfamily Deed Transfer | -- | Unisource | |
| Warranty Deed | $259,900 | American Title Service Agenc | |
| Corporate Deed | $162,829 | Century Title Agency | |
| Corporate Deed | -- | Century Title Agency |
Mortgage History
| Date | Status | Loan Amount | Loan Type |
|---|---|---|---|
| Open | $59,000 | New Conventional | |
| Open | $278,200 | New Conventional | |
| Closed | $249,000 | New Conventional | |
| Closed | $244,000 | New Conventional | |
| Previous Owner | $248,270 | FHA | |
| Previous Owner | $239,120 | FHA | |
| Previous Owner | $238,003 | FHA | |
| Previous Owner | $162,300 | VA | |
| Previous Owner | $23,113 | Unknown | |
| Previous Owner | $154,483 | VA |
Similar Homes in Litchfield Park, AZ
Source: Arizona Regional Multiple Listing Service (ARMLS)
MLS Number: 6803324
APN: 508-10-266
- 5439 N Ormondo Way
- 5432 N Ormondo Way
- 5502 N Ormondo Way
- 12333 W Marshall Ave
- 12436 W San Miguel Ave
- 12427 W El Nido Ln
- 12805 W Colter St
- 6005 N Cherie Ct
- 5827 N 129th Ave
- 12318 W Rovey Ave
- 123XX W Estero Ln Unit 9
- 6107 N 126th Ave
- 12508 W Highland Ave
- 13110 W Denton St
- 1919 W Colter St Unit D-06
- 12376 W Hazelwood St
- 12607 W Highland Ave
- 4633 N 127th Dr
- 12926 W Estero Ln
- 5312 N Sierra Hermosa Ct






