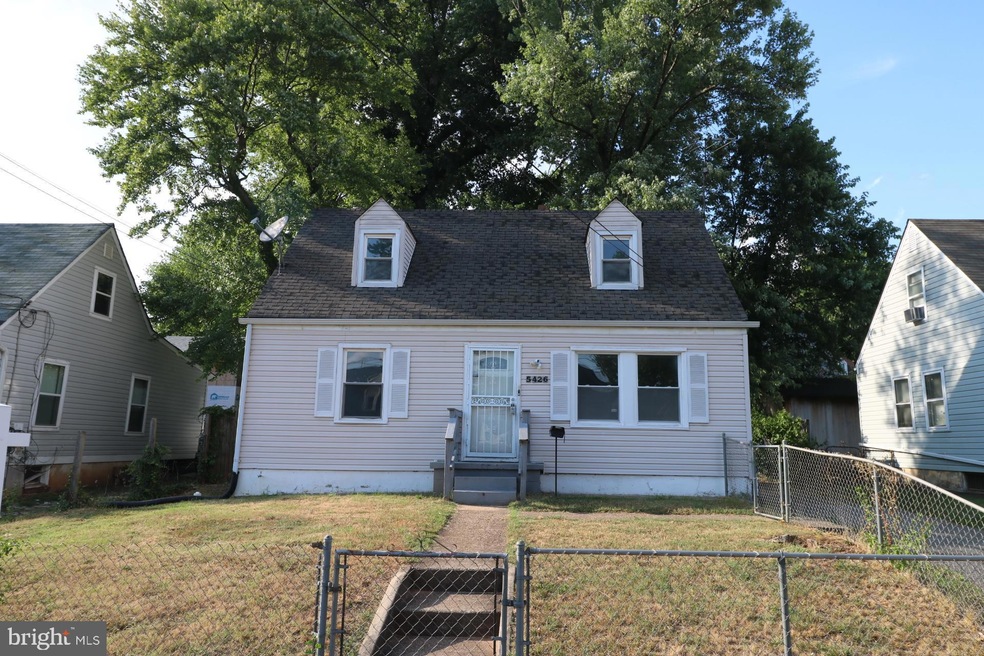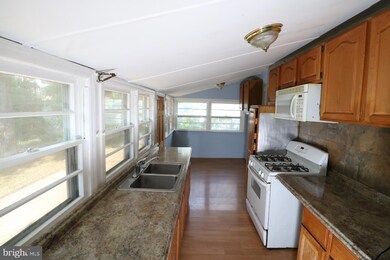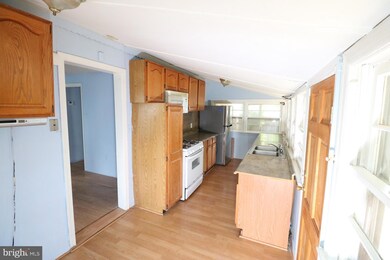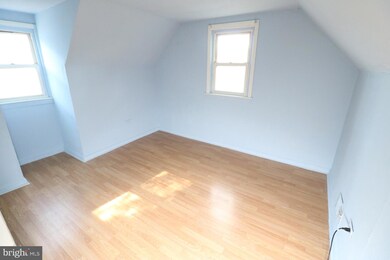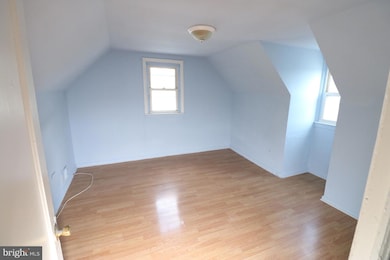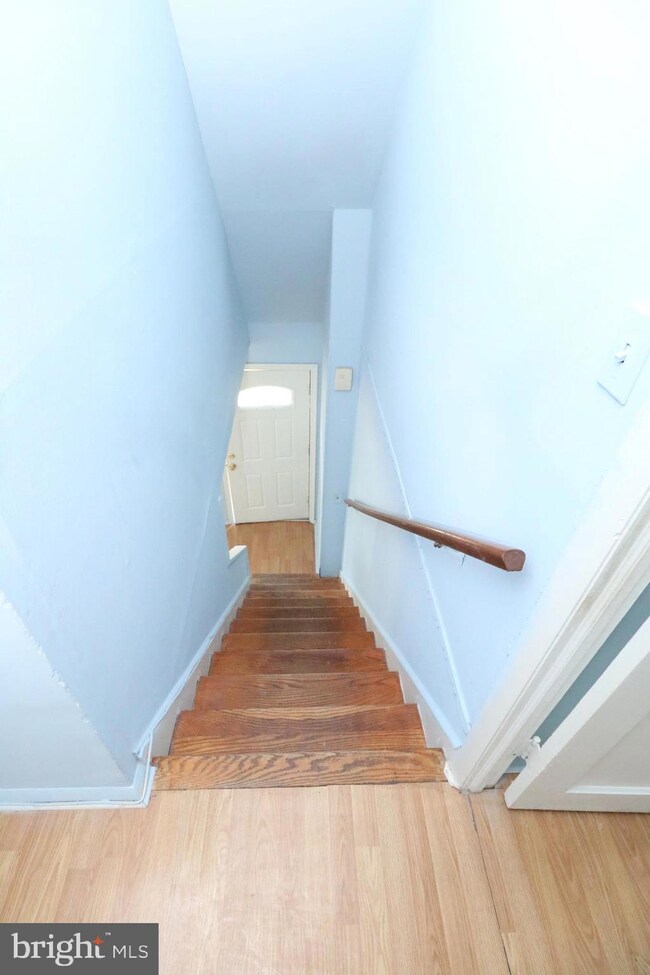
5426 Spring Rd Bladensburg, MD 20710
Highlights
- Second Kitchen
- Cape Cod Architecture
- No HOA
- 0.11 Acre Lot
- Traditional Floor Plan
- Formal Dining Room
About This Home
As of August 2024Cute cape cod located in the heart of Bladensburg. This property boasts 5 bedrooms with potential for more unofficial rooms in the basement, 2 full bathrooms, fully contained basement with exterior access, long driveway that can hold at least 3 cars, No HOA, tons of potential and ready for your final touch. Easy access to Rt 450, BW Parkway, short drive to Washington DC, Walmart, Home Depot, FedEx field and tons of shopping and dining. This property is priced to sell. Call helpful agent for more info!
Home Details
Home Type
- Single Family
Est. Annual Taxes
- $4,662
Year Built
- Built in 1941
Lot Details
- 5,000 Sq Ft Lot
- Chain Link Fence
- Interior Lot
- Back, Front, and Side Yard
- Property is zoned RSF65
Home Design
- Cape Cod Architecture
- Vinyl Siding
- Concrete Perimeter Foundation
Interior Spaces
- Property has 3 Levels
- Traditional Floor Plan
- Built-In Features
- Ceiling Fan
- Living Room
- Formal Dining Room
- Storage Room
- Basement
Kitchen
- Kitchenette
- Second Kitchen
- Disposal
Bedrooms and Bathrooms
Laundry
- Dryer
- Washer
Parking
- Driveway
- On-Street Parking
- Off-Street Parking
- Unassigned Parking
Outdoor Features
- Patio
- Exterior Lighting
Schools
- Bladensburg Elementary School
- Bladensburg High School
Utilities
- Forced Air Heating and Cooling System
- Vented Exhaust Fan
- Natural Gas Water Heater
Community Details
- No Home Owners Association
- Washington Suburban Home Subdivision
Listing and Financial Details
- Tax Lot 9
- Assessor Parcel Number 17020153296
Map
Home Values in the Area
Average Home Value in this Area
Property History
| Date | Event | Price | Change | Sq Ft Price |
|---|---|---|---|---|
| 08/15/2024 08/15/24 | Sold | $370,000 | +5.7% | $198 / Sq Ft |
| 07/11/2024 07/11/24 | For Sale | $350,000 | -- | $188 / Sq Ft |
Tax History
| Year | Tax Paid | Tax Assessment Tax Assessment Total Assessment is a certain percentage of the fair market value that is determined by local assessors to be the total taxable value of land and additions on the property. | Land | Improvement |
|---|---|---|---|---|
| 2024 | $6,243 | $290,800 | $0 | $0 |
| 2023 | $4,613 | $269,000 | $75,200 | $193,800 |
| 2022 | $5,642 | $264,167 | $0 | $0 |
| 2021 | $5,523 | $259,333 | $0 | $0 |
| 2020 | $5,427 | $254,500 | $70,100 | $184,400 |
| 2019 | $5,110 | $237,767 | $0 | $0 |
| 2018 | $4,788 | $221,033 | $0 | $0 |
| 2017 | $4,430 | $204,300 | $0 | $0 |
| 2016 | -- | $185,067 | $0 | $0 |
| 2015 | $3,966 | $165,833 | $0 | $0 |
| 2014 | $3,966 | $146,600 | $0 | $0 |
Mortgage History
| Date | Status | Loan Amount | Loan Type |
|---|---|---|---|
| Open | $351,500 | New Conventional | |
| Previous Owner | $128,000 | Stand Alone Second |
Deed History
| Date | Type | Sale Price | Title Company |
|---|---|---|---|
| Deed | $370,000 | Cla Title & Escrow | |
| Deed | -- | -- | |
| Deed | $103,000 | -- |
Similar Homes in the area
Source: Bright MLS
MLS Number: MDPG2118902
APN: 02-0153296
- 4111 54th Place
- 4116 54th Place
- 5421 Tilden Rd
- 5406 Taussig Rd
- 5319 Shepherd St
- 5529 Volta Ave
- 5600 Newton St
- 5604 Newton St
- 5323 Buchanan St
- 5208 Newton St Unit 104
- 5201 Varnum St
- 3505 56th Place
- 4919 55th Place
- 3501 56th Place
- 5616 Emerson St
- 5011 54th Place
- 5010 54th Place
- 5012 56th Place
- 6112 Perry St
- 5016 55th Ave
