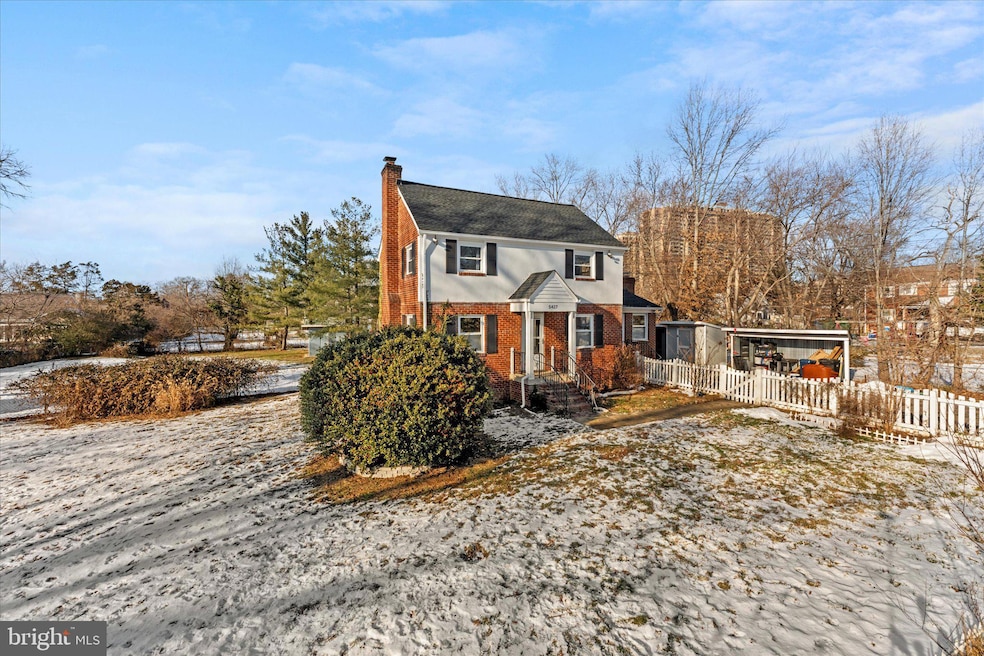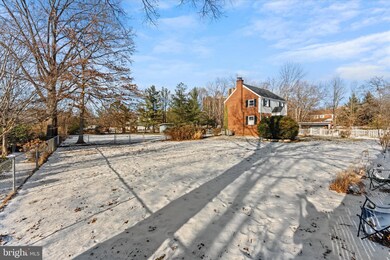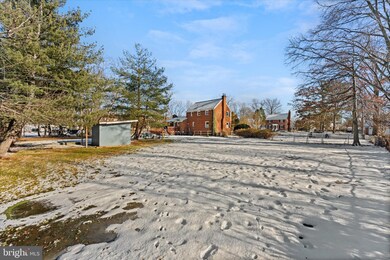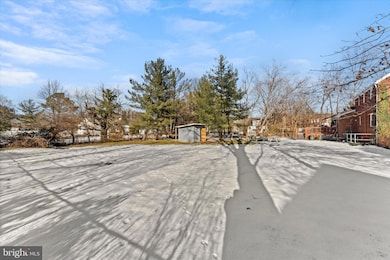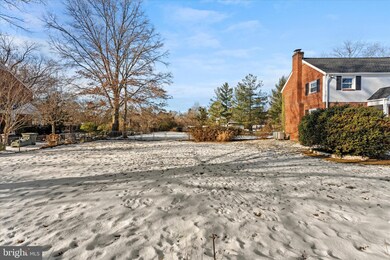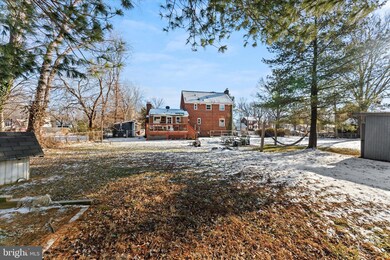
5427 Dawes Ave Alexandria, VA 22311
Alexandria West NeighborhoodHighlights
- 0.47 Acre Lot
- Deck
- Traditional Floor Plan
- Colonial Architecture
- Recreation Room
- Wood Flooring
About This Home
As of February 2025CALLING ALL SAVVY BUILDERS & INVESTORS!!! Don’t miss this INCREDIBLE OPPORTUNITY to purchase this potentially sub-dividable 20,460sf/.47 acre lot inside the Beltway! For buyer/homeowners who are seeking to design their own dream home, this property provides a unique opportunity to achieve your architectural vision and to build your private oasis with your own custom builder.
This listing showcases an exceptionally rare 1/2-acre flat lot in the heart of a residential community with prime proximity to Seminary Rd. Dowden Terrace is a beautiful neighborhood with an eclectic mix of home styles from brand new ultra-modern contemporary homes to classic traditional homes with lots of character.
The house is situated on the front far right side of the property which leaves a vast swath of vacant land on the left side of the house and in back of the house. The outside is fully fenced in the front & back yards. The white picket & chain link fences are on the front and left of the house. Then there is a second chain link fence which envelops the entire back of the house from right to left. It is easy to see how the lot could be subdivided without much difficulty.
This property is currently zoned as R20 and with the possibility of re-zoning, it offers the potential for multiple lots, expansion or development. With its spacious lot size and solid existing structure, this property presents an attractive proposition for builders/investors or homeowners looking to capitalize on the flourishing real estate market inside the Beltway.
This is a commuter’s dream just minutes from I-395, the Mark Center, the Pentagon & DC. It’s close to bus stops, Metro, DCA airport, schools, hospitals & Old Town Alexandria. Walk to lots of restaurants, shops, grocery stores and whatever other convenience you may need.
The interior of the house has hardwood floors on the main & upper levels; 2 cozy wood-burning fireplaces; plantation shutters on the entire main level and a spacious kitchen/dining area. The family room addition may also be used as a 3rd entry level bedroom. It has hardwood floors, a wood-burning fireplace, plantation shutters, abundant natural light from three sides and a convenient half bath. The outside is fully fenced in the front & back yards and there is a spacious deck with a retractable awning. There are 3 sheds and a gated driveway which will park at least 6 cars. The half acre yard offers lots of possibilities.
This fixer upper property is being sold “AS-IS” and an exciting opportunity awaits whether you renovate, expand, tear down, rebuild or subdivide, this property is ready for your vision.
Survey performed in the property 01/16/2025 and the plat is uploaded to the document section in the MLS.
Seller makes no representations about the property including the ability to sub-divide the lot or the build ability of the property.
This property may have development potential of up to 2-3 building sites inside the Beltway but it must be determined by the City of Alexandria. Buyers will want to do due diligence on feasibility of land and potential for multiple homes. Buyers are responsible for any and all expenses related to the development potential.
Prospective buyers are urged to conduct thorough inspections to ensure informed decision-making.
Offer Guidelines
Home sold strictly in "As-Is" condition.
Property will be sold subject to existing lease which ends on 6/1/2025
Copy of Lease will be provided upon request
All contracts should include the Sales Addendum
The terms of the assignment of the lease should be enumerated (Listing Agent will provide)
Home Details
Home Type
- Single Family
Est. Annual Taxes
- $8,768
Year Built
- Built in 1949
Lot Details
- 0.47 Acre Lot
- Picket Fence
- Wood Fence
- Chain Link Fence
- Level Lot
- Back Yard Fenced, Front and Side Yard
- Subdivision Possible
- Property is in average condition
- Property is zoned R 20
Home Design
- Colonial Architecture
- Brick Exterior Construction
- Aluminum Siding
Interior Spaces
- Property has 3 Levels
- Traditional Floor Plan
- Built-In Features
- Chair Railings
- Crown Molding
- Recessed Lighting
- 2 Fireplaces
- Brick Fireplace
- Awning
- Window Treatments
- Entrance Foyer
- Family Room Off Kitchen
- Living Room
- Combination Kitchen and Dining Room
- Recreation Room
- Storage Room
- Wood Flooring
- Fire and Smoke Detector
- Attic
Kitchen
- Eat-In Kitchen
- Electric Oven or Range
- Range Hood
- Extra Refrigerator or Freezer
- Dishwasher
- Upgraded Countertops
- Disposal
Bedrooms and Bathrooms
- En-Suite Primary Bedroom
- Cedar Closet
- Walk-In Closet
Laundry
- Laundry Room
- Dryer
- Washer
Partially Finished Basement
- Rear Basement Entry
- Laundry in Basement
- Basement Windows
Parking
- 6 Parking Spaces
- 6 Driveway Spaces
- On-Street Parking
Outdoor Features
- Deck
- Shed
Schools
- John Adams Elementary School
- Francis C Hammond Middle School
- Alexandria City High School
Horse Facilities and Amenities
- Shed Row
Utilities
- Forced Air Heating and Cooling System
- Vented Exhaust Fan
- Electric Water Heater
- Municipal Trash
Community Details
- No Home Owners Association
- Dowden Terrace Subdivision
Listing and Financial Details
- Assessor Parcel Number 41152000
Map
Home Values in the Area
Average Home Value in this Area
Property History
| Date | Event | Price | Change | Sq Ft Price |
|---|---|---|---|---|
| 02/24/2025 02/24/25 | Sold | $725,000 | -17.1% | $373 / Sq Ft |
| 02/16/2025 02/16/25 | Pending | -- | -- | -- |
| 01/25/2025 01/25/25 | For Sale | $875,000 | -- | $450 / Sq Ft |
Tax History
| Year | Tax Paid | Tax Assessment Tax Assessment Total Assessment is a certain percentage of the fair market value that is determined by local assessors to be the total taxable value of land and additions on the property. | Land | Improvement |
|---|---|---|---|---|
| 2024 | $9,585 | $772,560 | $475,492 | $297,068 |
| 2023 | $8,575 | $772,560 | $475,492 | $297,068 |
| 2022 | $8,373 | $754,348 | $465,916 | $288,432 |
| 2021 | $7,288 | $656,597 | $405,144 | $251,453 |
| 2020 | $7,385 | $622,253 | $382,211 | $240,042 |
| 2019 | $6,637 | $587,318 | $357,207 | $230,111 |
| 2018 | $6,637 | $587,318 | $357,207 | $230,111 |
| 2017 | $6,421 | $568,208 | $343,432 | $224,776 |
| 2016 | $6,097 | $568,208 | $343,432 | $224,776 |
| 2015 | $5,856 | $561,474 | $336,698 | $224,776 |
| 2014 | $5,650 | $541,698 | $292,780 | $248,918 |
Deed History
| Date | Type | Sale Price | Title Company |
|---|---|---|---|
| Deed | $725,000 | Strategic National Title | |
| Gift Deed | -- | None Listed On Document | |
| Deed | $230,010 | -- | |
| Deed | $214,400 | -- |
Similar Homes in Alexandria, VA
Source: Bright MLS
MLS Number: VAAX2040928
APN: 002.04-01-25
- 5501 Seminary Rd Unit 2012S
- 5501 Seminary Rd Unit 514S
- 5501 Seminary Rd Unit 1602S
- 5501 Seminary Rd Unit 904 S
- 5501 Seminary Rd Unit 1809S
- 5505 Seminary Rd Unit 114N
- 5505 Seminary Rd Unit 605N
- 5505 Seminary Rd Unit 2108N
- 2681 Centennial Ct
- 5614 Bouffant Blvd
- 3713 S George Mason Dr Unit 1601
- 3713 S George Mason Dr Unit T15W
- 3713 S George Mason Dr Unit T2W
- 3713 S George Mason Dr Unit 906
- 3713 S George Mason Dr Unit 1312W
- 5565 Seminary Rd Unit 108
- 3709 S George Mason Dr Unit 1514
- 3709 S George Mason Dr Unit 315
- 3709 S George Mason Dr Unit 1106 E
- 3709 S George Mason Dr Unit 312
