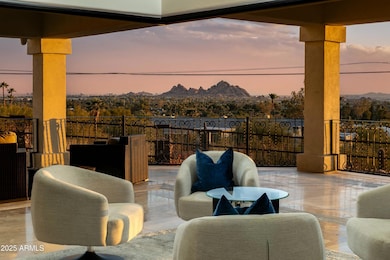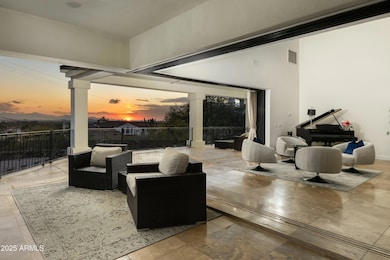
5427 E Wonderview Rd Phoenix, AZ 85018
Camelback East Village NeighborhoodEstimated payment $32,870/month
Highlights
- Heated Spa
- Gated Parking
- 0.69 Acre Lot
- Hopi Elementary School Rated A
- City Lights View
- Fireplace in Primary Bedroom
About This Home
SELLER FINANCING AVAILABLE - Nestled on the south side of Camelback Mountain, this stunning estate defines luxury living with 180 degree mountain and city views. The home features soaring ceilings, expansive windows for lots of natural light, and corner pocket glass doors that open up the entire living room to a covered balcony for an indoor-outdoor living experience with breathtaking views. The primary suite offers a private sanctuary with a spa-like en-suite, sitting area with a fireplace, and two private balconies overlooking the spectacular landscape. There's plenty of room for all your toys in the oversized 5 car garage. Entertainment options are endless with a full wet bar, wine cellar, media room, and resort style backyard featuring a heated pool and spa, an outdoor kitchen and panoramic views of Papago, South Mountain and Downtown Phoenix. Situated at the base of Camelback Mountain between Phoenix and Scottsdale this estate is conveniently located near hiking trails and upscale shopping, dining, and entertainment options.
Home Details
Home Type
- Single Family
Est. Annual Taxes
- $26,736
Year Built
- Built in 2008
Lot Details
- 0.69 Acre Lot
- Desert faces the front of the property
- Wrought Iron Fence
- Block Wall Fence
- Artificial Turf
- Front Yard Sprinklers
Parking
- 5 Car Garage
- Gated Parking
Property Views
- City Lights
- Mountain
Home Design
- Wood Frame Construction
- Metal Roof
- Block Exterior
- Low Volatile Organic Compounds (VOC) Products or Finishes
- Stucco
Interior Spaces
- 10,035 Sq Ft Home
- 3-Story Property
- Wet Bar
- Central Vacuum
- Ceiling Fan
- Gas Fireplace
- Double Pane Windows
- ENERGY STAR Qualified Windows with Low Emissivity
- Vinyl Clad Windows
- Roller Shields
- Wood Frame Window
- Living Room with Fireplace
- 3 Fireplaces
Kitchen
- Kitchen Updated in 2022
- Eat-In Kitchen
- Breakfast Bar
- Built-In Microwave
- Kitchen Island
Flooring
- Wood
- Stone
Bedrooms and Bathrooms
- 7 Bedrooms
- Fireplace in Primary Bedroom
- Primary Bathroom is a Full Bathroom
- 9 Bathrooms
- Dual Vanity Sinks in Primary Bathroom
- Hydromassage or Jetted Bathtub
- Bathtub With Separate Shower Stall
Finished Basement
- Walk-Out Basement
- Basement Fills Entire Space Under The House
Eco-Friendly Details
- ENERGY STAR Qualified Equipment
Pool
- Heated Spa
- Heated Pool
Outdoor Features
- Balcony
- Outdoor Fireplace
- Built-In Barbecue
Schools
- Hopi Elementary School
- Ingleside Middle School
- Arcadia High School
Utilities
- Cooling Available
- Heating System Uses Natural Gas
- Tankless Water Heater
- Septic Tank
- High Speed Internet
- Cable TV Available
Community Details
- No Home Owners Association
- Association fees include no fees
- Highlands 2 Subdivision
Listing and Financial Details
- Tax Lot 23
- Assessor Parcel Number 172-15-023-A
Map
Home Values in the Area
Average Home Value in this Area
Tax History
| Year | Tax Paid | Tax Assessment Tax Assessment Total Assessment is a certain percentage of the fair market value that is determined by local assessors to be the total taxable value of land and additions on the property. | Land | Improvement |
|---|---|---|---|---|
| 2025 | $26,736 | $340,168 | -- | -- |
| 2024 | $26,199 | $323,970 | -- | -- |
| 2023 | $26,199 | $336,820 | $67,360 | $269,460 |
| 2022 | $25,127 | $293,850 | $58,770 | $235,080 |
| 2021 | $28,004 | $300,930 | $60,180 | $240,750 |
| 2020 | $27,669 | $287,410 | $57,480 | $229,930 |
| 2019 | $29,669 | $326,130 | $65,220 | $260,910 |
| 2018 | $28,531 | $302,030 | $60,400 | $241,630 |
| 2017 | $27,411 | $292,060 | $58,410 | $233,650 |
| 2016 | $26,705 | $289,530 | $57,900 | $231,630 |
| 2015 | $24,480 | $267,270 | $53,450 | $213,820 |
Property History
| Date | Event | Price | Change | Sq Ft Price |
|---|---|---|---|---|
| 04/11/2025 04/11/25 | Price Changed | $5,490,000 | -0.2% | $547 / Sq Ft |
| 03/01/2025 03/01/25 | For Sale | $5,500,000 | 0.0% | $548 / Sq Ft |
| 02/10/2023 02/10/23 | Rented | $23,000 | +15.0% | -- |
| 01/13/2023 01/13/23 | Under Contract | -- | -- | -- |
| 01/10/2023 01/10/23 | For Rent | $20,000 | 0.0% | -- |
| 11/01/2022 11/01/22 | Rented | $20,000 | 0.0% | -- |
| 10/20/2022 10/20/22 | Under Contract | -- | -- | -- |
| 10/11/2022 10/11/22 | For Rent | $20,000 | -- | -- |
Deed History
| Date | Type | Sale Price | Title Company |
|---|---|---|---|
| Special Warranty Deed | -- | Proper Jeffrey M | |
| Special Warranty Deed | -- | Proper Jeffrey M | |
| Warranty Deed | $3,836,000 | Security Title | |
| Warranty Deed | -- | Security Title | |
| Warranty Deed | -- | Security Title | |
| Warranty Deed | -- | Security Title | |
| Warranty Deed | -- | Security Title | |
| Warranty Deed | $1,195,000 | Camelback Title Agency Llc | |
| Quit Claim Deed | -- | Camelback Title Agency Llc |
Mortgage History
| Date | Status | Loan Amount | Loan Type |
|---|---|---|---|
| Previous Owner | $150,000 | New Conventional | |
| Previous Owner | $396,195 | New Conventional | |
| Previous Owner | $2,369,000 | Stand Alone Second | |
| Previous Owner | $1,600,000 | Unknown | |
| Previous Owner | $2,369,000 | Construction | |
| Previous Owner | $836,500 | New Conventional | |
| Previous Owner | $600,000 | Stand Alone Refi Refinance Of Original Loan | |
| Previous Owner | $100,000 | Unknown |
Similar Homes in the area
Source: Arizona Regional Multiple Listing Service (ARMLS)
MLS Number: 6812808
APN: 172-15-023A
- 4743 N 54th St
- 5419 E Valle Vista Rd
- 5400 E Valle Vista Rd Unit 6
- 4725 N 56th St
- 5371 E Valle Vista Rd Unit 17
- 5630 E Rockridge Rd
- 5316 E Valle Vista Rd
- 4450 N 53rd St Unit 5
- 4450 N 54th St
- 5500 N Dromedary Rd Unit V
- 5500 N Dromedary Rd
- 5710 E Camelback Rd
- 5112 E Pasadena Ave
- 5040 N Arcadia Dr
- 4616 N Royal Palm Cir
- 5814 E Camelback Rd
- 4633 N 49th Place
- 5201 N Saddle Rock Dr
- 5802 E Cholla Ln
- 5446 E Exeter Blvd






