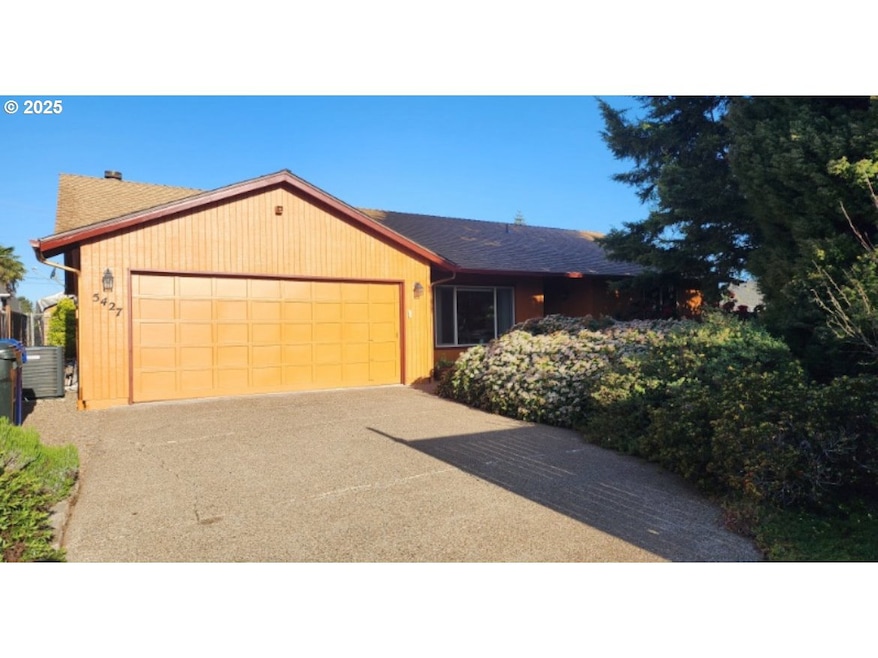
$519,900
- 2 Beds
- 2 Baths
- 1,664 Sq Ft
- 865 Crenshaw Loop N
- Keizer, OR
Accepted Offer with Contingencies. Beautifully updated and cared for condominium style home in Cambridge Greens at McNary Estates. Features include an open living area, large primary suite, and two separate patio areas. Beautiful new quartz countertops, sinks, and plumbing fixtures in kitchen and bathrooms. Let the HOA take care the exterior and spend your time having fun! Seller/co-list agent is
Don Sturgeon HOMESMART REALTY GROUP
