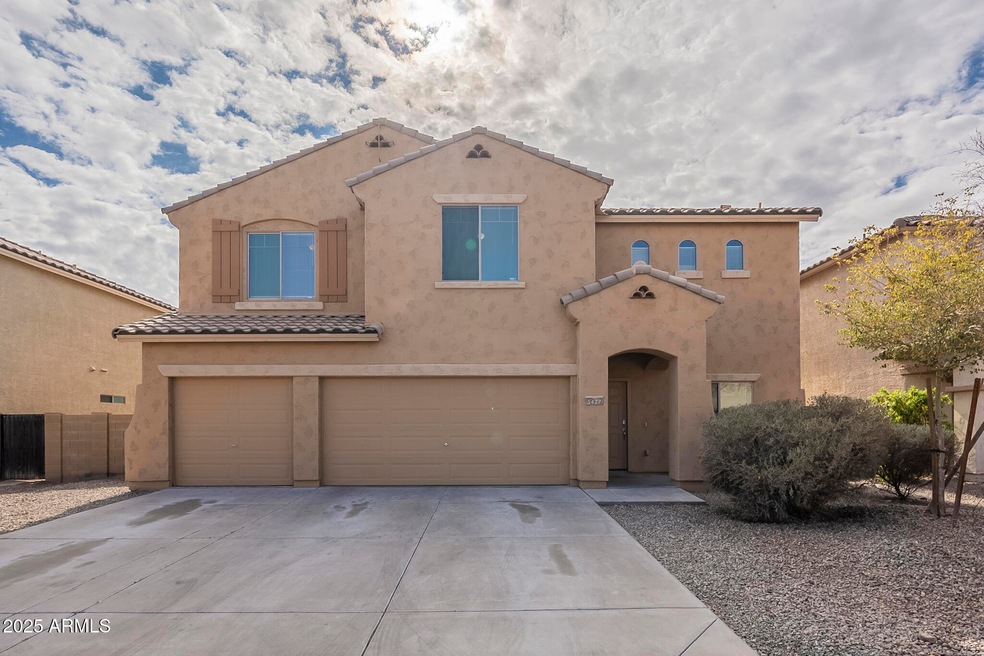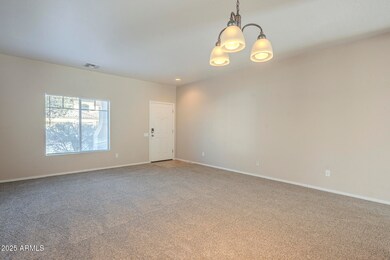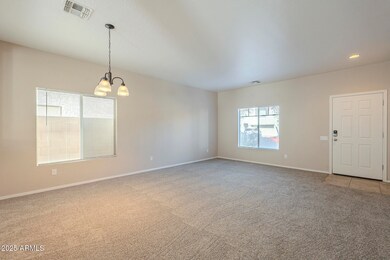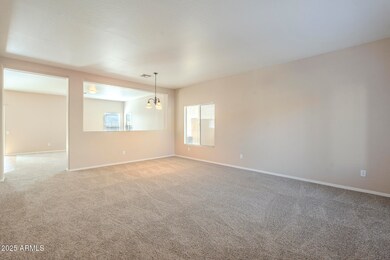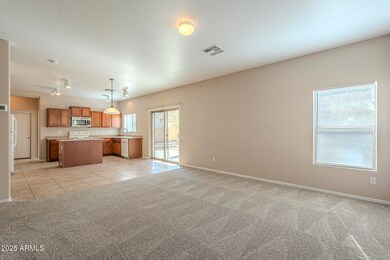
5427 W St Kateri Dr Unit 2 Laveen, AZ 85339
Laveen NeighborhoodHighlights
- Spanish Architecture
- Covered patio or porch
- Refrigerated Cooling System
- Phoenix Coding Academy Rated A
- 3 Car Direct Access Garage
- Tile Flooring
About This Home
As of February 2025Welcome to this spacious 4-bedroom, 3-bathroom home, offering both comfort and style. Located in a desirable neighborhood, this two-story gem features a bright, open floor plan with plenty of living space. The kitchen boasts sleek brown cabinetry, durable laminated countertops, and stainless steel appliances—perfect for meal prep and entertaining. Enjoy the warm, inviting feel of tile and carpet flooring throughout the home. The large backyard is fully fenced, providing privacy and a great space for outdoor activities. Additional perks include a 3-car garage and a location that's close to schools, shopping, and dining. This home is ideal for growing families or anyone seeking both space and convenience!
Home Details
Home Type
- Single Family
Est. Annual Taxes
- $2,733
Year Built
- Built in 2006
Lot Details
- 6,600 Sq Ft Lot
- Desert faces the front of the property
- Block Wall Fence
- Front Yard Sprinklers
HOA Fees
- $92 Monthly HOA Fees
Parking
- 3 Car Direct Access Garage
- Garage Door Opener
Home Design
- Spanish Architecture
- Wood Frame Construction
- Tile Roof
- Stucco
Interior Spaces
- 3,050 Sq Ft Home
- 2-Story Property
- Washer and Dryer Hookup
Kitchen
- Built-In Microwave
- Laminate Countertops
Flooring
- Carpet
- Tile
Bedrooms and Bathrooms
- 5 Bedrooms
- Primary Bathroom is a Full Bathroom
- 3 Bathrooms
- Bathtub With Separate Shower Stall
Outdoor Features
- Covered patio or porch
Schools
- Laveen Elementary School
- Cesar Chavez High School
Utilities
- Refrigerated Cooling System
- Heating Available
Community Details
- Association fees include ground maintenance
- Lighthouse Managemen Association, Phone Number (623) 691-6500
- Built by Pulte
- Laveen Crossing Unit 2 Subdivision
Listing and Financial Details
- Tax Lot 89
- Assessor Parcel Number 104-88-367
Map
Home Values in the Area
Average Home Value in this Area
Property History
| Date | Event | Price | Change | Sq Ft Price |
|---|---|---|---|---|
| 02/27/2025 02/27/25 | Sold | $435,000 | +2.4% | $143 / Sq Ft |
| 02/05/2025 02/05/25 | Pending | -- | -- | -- |
| 01/30/2025 01/30/25 | For Sale | $425,000 | 0.0% | $139 / Sq Ft |
| 02/12/2015 02/12/15 | Rented | $1,300 | 0.0% | -- |
| 02/10/2015 02/10/15 | Under Contract | -- | -- | -- |
| 01/26/2015 01/26/15 | For Rent | $1,300 | +1.6% | -- |
| 05/17/2013 05/17/13 | Rented | $1,280 | 0.0% | -- |
| 05/17/2013 05/17/13 | Under Contract | -- | -- | -- |
| 04/08/2013 04/08/13 | For Rent | $1,280 | -- | -- |
Tax History
| Year | Tax Paid | Tax Assessment Tax Assessment Total Assessment is a certain percentage of the fair market value that is determined by local assessors to be the total taxable value of land and additions on the property. | Land | Improvement |
|---|---|---|---|---|
| 2025 | $2,733 | $17,723 | -- | -- |
| 2024 | $2,684 | $16,879 | -- | -- |
| 2023 | $2,684 | $33,110 | $6,620 | $26,490 |
| 2022 | $2,607 | $24,880 | $4,970 | $19,910 |
| 2021 | $2,607 | $23,320 | $4,660 | $18,660 |
| 2020 | $2,541 | $21,260 | $4,250 | $17,010 |
| 2019 | $2,543 | $19,600 | $3,920 | $15,680 |
| 2018 | $2,428 | $18,600 | $3,720 | $14,880 |
| 2017 | $2,304 | $16,500 | $3,300 | $13,200 |
| 2016 | $2,193 | $15,830 | $3,160 | $12,670 |
| 2015 | $1,979 | $15,120 | $3,020 | $12,100 |
Mortgage History
| Date | Status | Loan Amount | Loan Type |
|---|---|---|---|
| Previous Owner | $259,240 | Purchase Money Mortgage |
Deed History
| Date | Type | Sale Price | Title Company |
|---|---|---|---|
| Special Warranty Deed | $435,000 | Stewart Title & Trust Of Phoen | |
| Cash Sale Deed | $117,000 | Lawyers Title | |
| Trustee Deed | $259,170 | None Available | |
| Interfamily Deed Transfer | -- | None Available | |
| Corporate Deed | $324,050 | Sun Title Agency Co |
Similar Homes in the area
Source: Arizona Regional Multiple Listing Service (ARMLS)
MLS Number: 6813296
APN: 104-88-367
- 6618 S 54th Ln
- 5345 W Leodra Ln
- 5240 W St Kateri Dr
- 5415 W Novak Way
- 5503 W Carson Rd
- 5211 W Glass Ln
- 5218 W Lydia Ln
- 5211 W Maldonado Rd
- 5139 W Shumway Farm Rd Unit 1
- 5132 W Lydia Ln
- 7327 S 54th Dr
- 6829 S 58th Ave
- 6506 S 50th Ln
- 5711 W Lydia Ln
- 5750 W T Ryan Ln
- 6405 S 50th Ln
- 6928 S 50th Dr Unit 1
- 4305 W Baseline Rd
- 5529 W Huntington Dr
- 5234 W Huntington Dr
