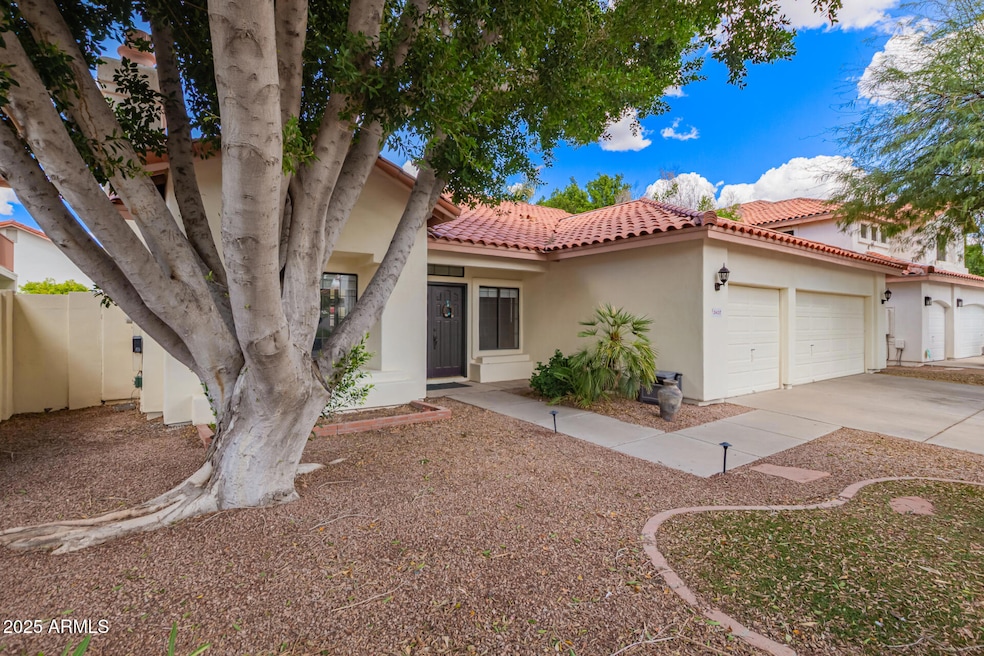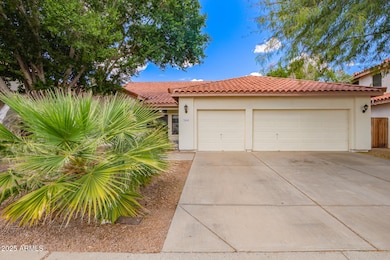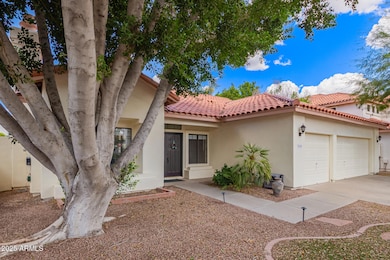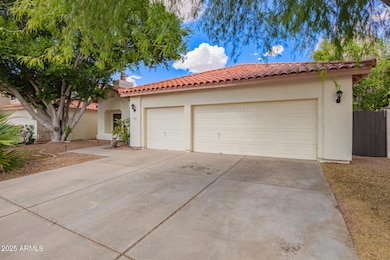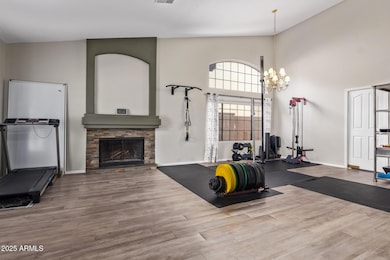
5428 W Wethersfield Dr Glendale, AZ 85304
Estimated payment $3,160/month
Highlights
- Private Pool
- Vaulted Ceiling
- Eat-In Kitchen
- Ironwood High School Rated A-
- Private Yard
- Dual Vanity Sinks in Primary Bathroom
About This Home
Charming 3bedroom w/den home in Marshall Ranch! Displaying a 3-car garage & mature trees for shade. The interior boasts an inviting living/dining room, earthy tones & neutral palette, vaulted ceilings, cozy fireplace, abundant natural light, & wood-look flooring in high-traffic areas. The great room has direct access to the backyard. The eat-in kitchen showcases custom cabinetry, SS appliances, quartz counters, tile backsplash, an island w/ range hood, a breakfast bar & a breakfast nook. The den is ideal for an office. The primary bedroom hosts a private bath w/ dual sinks, a separate shower/tub, & a walk-in closet. Loosen up in the backyard, offering a covered patio, pavers, artificial turf, & plenty of space for fun—perfect for gatherings! This home is a dream come true! Don't miss out
Home Details
Home Type
- Single Family
Est. Annual Taxes
- $1,794
Year Built
- Built in 1991
Lot Details
- 7,649 Sq Ft Lot
- Block Wall Fence
- Artificial Turf
- Private Yard
HOA Fees
- $85 Monthly HOA Fees
Parking
- 3 Car Garage
Home Design
- Wood Frame Construction
- Tile Roof
- Stucco
Interior Spaces
- 2,145 Sq Ft Home
- 1-Story Property
- Vaulted Ceiling
- Ceiling Fan
- Living Room with Fireplace
Kitchen
- Eat-In Kitchen
- Breakfast Bar
- Kitchen Island
Flooring
- Floors Updated in 2022
- Carpet
- Vinyl
Bedrooms and Bathrooms
- 3 Bedrooms
- Primary Bathroom is a Full Bathroom
- 2 Bathrooms
- Dual Vanity Sinks in Primary Bathroom
- Easy To Use Faucet Levers
- Bathtub With Separate Shower Stall
Schools
- Marshall Ranch Elementary School
- Ironwood High School
Utilities
- Cooling Available
- Heating Available
- High Speed Internet
- Cable TV Available
Additional Features
- No Interior Steps
- Private Pool
- Property is near a bus stop
Listing and Financial Details
- Tax Lot 59
- Assessor Parcel Number 200-39-222
Community Details
Overview
- Association fees include ground maintenance
- Marshall Ranch HOA, Phone Number (602) 957-9191
- Built by AM Homes
- Estates At Marshall Ranch Subdivision
Recreation
- Bike Trail
Map
Home Values in the Area
Average Home Value in this Area
Tax History
| Year | Tax Paid | Tax Assessment Tax Assessment Total Assessment is a certain percentage of the fair market value that is determined by local assessors to be the total taxable value of land and additions on the property. | Land | Improvement |
|---|---|---|---|---|
| 2025 | $1,794 | $23,536 | -- | -- |
| 2024 | $1,831 | $22,416 | -- | -- |
| 2023 | $1,831 | $37,500 | $7,500 | $30,000 |
| 2022 | $1,814 | $27,550 | $5,510 | $22,040 |
| 2021 | $1,947 | $26,110 | $5,220 | $20,890 |
| 2020 | $1,976 | $26,080 | $5,210 | $20,870 |
| 2019 | $1,921 | $24,480 | $4,890 | $19,590 |
| 2018 | $1,876 | $23,070 | $4,610 | $18,460 |
| 2017 | $1,889 | $20,430 | $4,080 | $16,350 |
| 2016 | $1,877 | $19,600 | $3,920 | $15,680 |
| 2015 | $1,760 | $19,570 | $3,910 | $15,660 |
Property History
| Date | Event | Price | Change | Sq Ft Price |
|---|---|---|---|---|
| 04/25/2025 04/25/25 | Price Changed | $525,000 | -1.9% | $245 / Sq Ft |
| 04/22/2025 04/22/25 | Price Changed | $535,000 | -0.9% | $249 / Sq Ft |
| 04/03/2025 04/03/25 | For Sale | $540,000 | +4.3% | $252 / Sq Ft |
| 04/30/2023 04/30/23 | Sold | $517,500 | 0.0% | $241 / Sq Ft |
| 04/28/2023 04/28/23 | Price Changed | $517,500 | -0.5% | $241 / Sq Ft |
| 04/08/2023 04/08/23 | Price Changed | $520,000 | +1.0% | $242 / Sq Ft |
| 03/22/2023 03/22/23 | For Sale | $515,000 | -- | $240 / Sq Ft |
| 03/22/2023 03/22/23 | Pending | -- | -- | -- |
Deed History
| Date | Type | Sale Price | Title Company |
|---|---|---|---|
| Warranty Deed | $517,500 | Chicago Title Agency | |
| Interfamily Deed Transfer | -- | None Available | |
| Interfamily Deed Transfer | -- | First American Title | |
| Warranty Deed | $169,000 | Nations Title Insurance |
Mortgage History
| Date | Status | Loan Amount | Loan Type |
|---|---|---|---|
| Open | $499,550 | New Conventional | |
| Previous Owner | $48,000 | Credit Line Revolving | |
| Previous Owner | $155,000 | Unknown | |
| Previous Owner | $160,000 | New Conventional | |
| Previous Owner | $172,350 | VA | |
| Closed | -- | No Value Available |
Similar Homes in the area
Source: Arizona Regional Multiple Listing Service (ARMLS)
MLS Number: 6846500
APN: 200-39-222
- 12407 N 54th Ave
- 5517 W Aster Dr
- 12405 N 53rd Dr
- 5344 W Desert Hills Dr
- 5582 W Aster Dr
- 5325 W Desert Hills Dr
- 12001 N 53rd Ave
- 5521 W Sweetwater Ave
- 5206 W Desert Hills Dr
- 5228 W Aster Dr
- 5754 W Larkspur Dr
- 5309 W Dahlia Dr
- 5129 W Windrose Dr
- 5431 W Sierra St
- 5702 W Windrose Dr
- 5731 W Aster Dr
- 5778 W Corrine Dr
- 5851 W Charter Oak Rd
- 5815 W Corrine Dr
- 11640 N 51st Ave Unit 250
