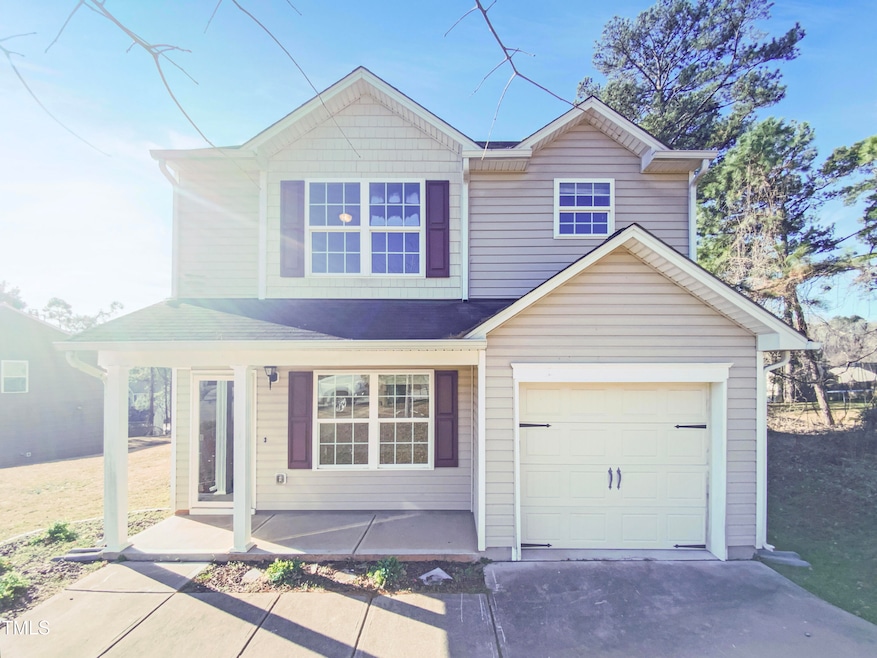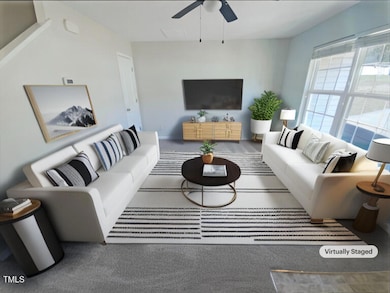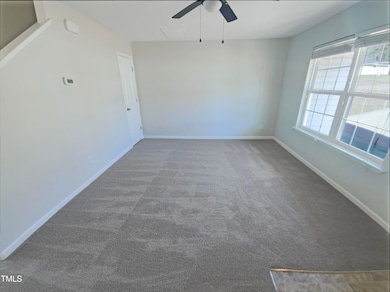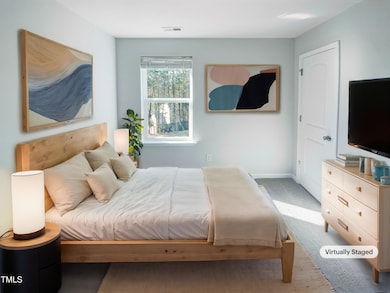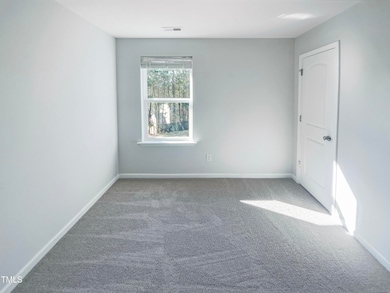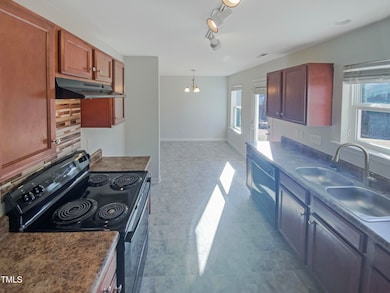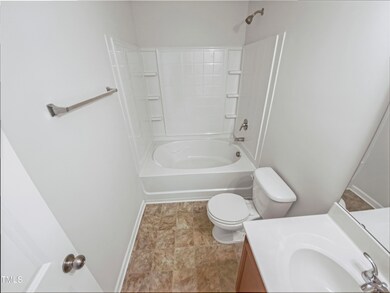
543 Camel St Clayton, NC 27520
Neuse NeighborhoodEstimated payment $1,658/month
Highlights
- Traditional Architecture
- 1 Car Attached Garage
- Carpet
- Riverwood Middle School Rated A-
- Central Heating and Cooling System
About This Home
Welcome to this charming property that boasts a neutral color paint scheme throughout, creating a serene and calming atmosphere. The primary bathroom features double sinks and good under sink storage, perfect for keeping things organized. This home is a perfect blend of style and functionality, offering a comfortable and inviting living environment. Don't miss out on this opportunity to own a home that combines elegance with practicality. This home has been virtually staged to illustrate its potential.
Home Details
Home Type
- Single Family
Est. Annual Taxes
- $1,510
Year Built
- Built in 2017
HOA Fees
- $8 Monthly HOA Fees
Parking
- 1 Car Attached Garage
- 1 Open Parking Space
Home Design
- Traditional Architecture
- Slab Foundation
- Shingle Roof
- Composition Roof
- Vinyl Siding
Interior Spaces
- 1,267 Sq Ft Home
- 2-Story Property
Flooring
- Carpet
- Vinyl
Bedrooms and Bathrooms
- 3 Bedrooms
Schools
- Cooper Academy Elementary School
- Riverwood Middle School
- Clayton High School
Additional Features
- 10,454 Sq Ft Lot
- Central Heating and Cooling System
Community Details
- Association fees include unknown
- Mitchner Hills Homeowners Association, Inc. Association, Phone Number (919) 333-3567
- Mitchiner Hills Subdivision
Listing and Financial Details
- Assessor Parcel Number 05H02191Z
Map
Home Values in the Area
Average Home Value in this Area
Tax History
| Year | Tax Paid | Tax Assessment Tax Assessment Total Assessment is a certain percentage of the fair market value that is determined by local assessors to be the total taxable value of land and additions on the property. | Land | Improvement |
|---|---|---|---|---|
| 2024 | $1,510 | $114,430 | $28,000 | $86,430 |
| 2023 | $1,476 | $114,430 | $28,000 | $86,430 |
| 2022 | $1,522 | $114,430 | $28,000 | $86,430 |
| 2021 | $1,499 | $114,430 | $28,000 | $86,430 |
| 2020 | $1,533 | $114,430 | $28,000 | $86,430 |
| 2019 | $1,533 | $114,430 | $28,000 | $86,430 |
| 2018 | $1,461 | $107,390 | $20,000 | $87,390 |
| 2017 | $266 | $20,000 | $20,000 | $0 |
| 2016 | $266 | $20,000 | $20,000 | $0 |
| 2015 | -- | $20,000 | $20,000 | $0 |
| 2014 | -- | $20,000 | $20,000 | $0 |
Property History
| Date | Event | Price | Change | Sq Ft Price |
|---|---|---|---|---|
| 03/27/2025 03/27/25 | Price Changed | $273,000 | -1.1% | $215 / Sq Ft |
| 03/13/2025 03/13/25 | Price Changed | $276,000 | -1.4% | $218 / Sq Ft |
| 03/04/2025 03/04/25 | For Sale | $280,000 | -- | $221 / Sq Ft |
Deed History
| Date | Type | Sale Price | Title Company |
|---|---|---|---|
| Warranty Deed | $258,000 | Os National Title | |
| Deed | $111,000 | -- | |
| Warranty Deed | $92,500 | None Available | |
| Trustee Deed | $840,000 | None Available | |
| Warranty Deed | -- | None Available |
Mortgage History
| Date | Status | Loan Amount | Loan Type |
|---|---|---|---|
| Previous Owner | $110,990 | New Conventional | |
| Previous Owner | $102,200 | Construction |
Similar Homes in Clayton, NC
Source: Doorify MLS
MLS Number: 10079856
APN: 05H02191Z
- 158 Randolph Dr
- 168 Randolph Dr
- 13 Herndon Ct
- 0 Washington St Unit 10071837
- 01 Washington St
- 237 Dogwood Ave
- 412 Cooper St
- 420 E Hinton St
- 419 E East Hinton St
- 2024 Fox Den
- 61 Fetterbush Way
- 195 N Smith St
- 199 N Smith St
- 201 N Smith St
- 49 Fetterbush Way
- 36 Fetterbush Way
- 35 Fetterbush Way
- 173 E Wilson St
- 23 Fetterbush Way
- 13 Fetterbush Way
