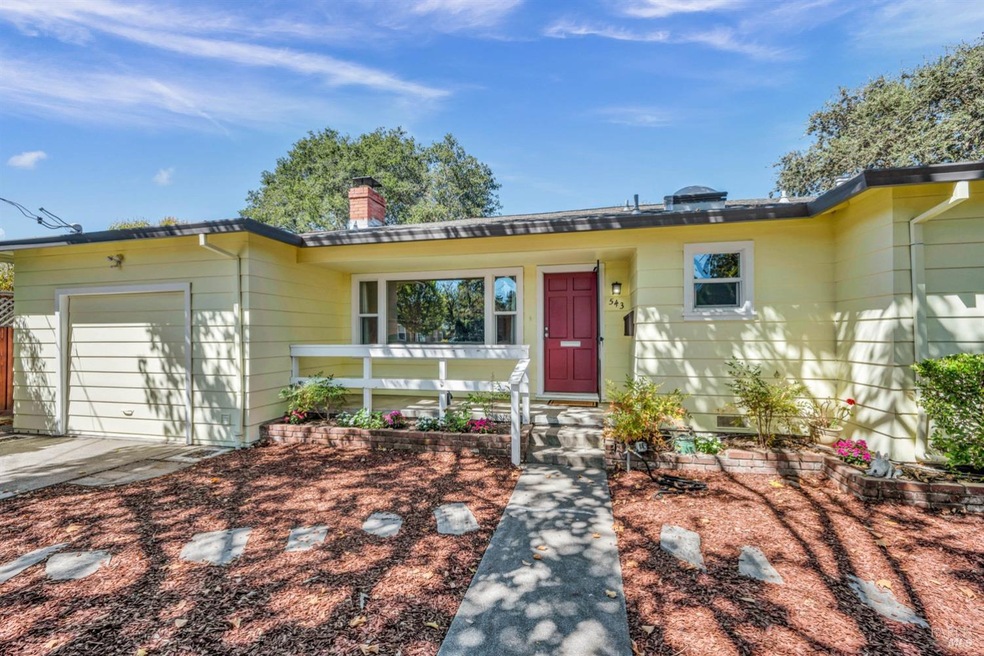
543 Clement Ave Santa Rosa, CA 95401
Junior College NeighborhoodHighlights
- Wood Flooring
- Quartz Countertops
- Skylights
- Santa Rosa High School Rated A-
- 1 Car Direct Access Garage
- Front Porch
About This Home
As of October 2024Practically Perfect, this charming JC area bungalow will impress even the fussiest of buyers. You'll love the cozy living room with open hearth fireplace, the refinished oak hardwood floors and the welcoming dining room overlooking the perfectly manicured yard. Updated central heat and A/C let you enjoy every season. Delightfully fresh, all you need to do is move right in! Located on a short street near the Junior College, close to campus, restaurants, shopping and public transportation. Even the neighborhood has been updated--the street was recently repaved, new curbs installed, and new water and sewer lines put in... thanks City of Santa Rosa! 10-year young roof and years of enjoyment ahead.
Home Details
Home Type
- Single Family
Est. Annual Taxes
- $6,030
Year Built
- Built in 1950 | Remodeled
Lot Details
- 6,299 Sq Ft Lot
- South Facing Home
- Wood Fence
Parking
- 1 Car Direct Access Garage
- Front Facing Garage
- Garage Door Opener
Home Design
- Concrete Foundation
- Composition Roof
- Wood Siding
Interior Spaces
- 1,042 Sq Ft Home
- 1-Story Property
- Ceiling Fan
- Skylights
- Wood Burning Fireplace
- Living Room with Fireplace
- Wood Flooring
Kitchen
- Free-Standing Gas Range
- Range Hood
- Dishwasher
- Quartz Countertops
- Disposal
Bedrooms and Bathrooms
- 3 Bedrooms
- 1 Full Bathroom
- Bathtub with Shower
Laundry
- Laundry in Garage
- Dryer
- Washer
- 220 Volts In Laundry
Home Security
- Carbon Monoxide Detectors
- Fire and Smoke Detector
Outdoor Features
- Covered Deck
- Front Porch
Additional Features
- Energy-Efficient Windows
- Central Heating and Cooling System
Listing and Financial Details
- Assessor Parcel Number 180-290-043-000
Map
Home Values in the Area
Average Home Value in this Area
Property History
| Date | Event | Price | Change | Sq Ft Price |
|---|---|---|---|---|
| 10/09/2024 10/09/24 | Sold | $698,000 | +5.9% | $670 / Sq Ft |
| 09/30/2024 09/30/24 | Pending | -- | -- | -- |
| 09/13/2024 09/13/24 | For Sale | $659,000 | -- | $632 / Sq Ft |
Tax History
| Year | Tax Paid | Tax Assessment Tax Assessment Total Assessment is a certain percentage of the fair market value that is determined by local assessors to be the total taxable value of land and additions on the property. | Land | Improvement |
|---|---|---|---|---|
| 2023 | $6,030 | $513,133 | $205,252 | $307,881 |
| 2022 | $5,569 | $503,073 | $201,228 | $301,845 |
| 2021 | $5,502 | $493,210 | $197,283 | $295,927 |
| 2020 | $5,490 | $488,154 | $195,261 | $292,893 |
| 2019 | $5,462 | $478,583 | $191,433 | $287,150 |
| 2018 | $5,432 | $469,200 | $187,680 | $281,520 |
| 2017 | $5,335 | $460,000 | $184,000 | $276,000 |
| 2016 | $410 | $39,330 | $5,997 | $33,333 |
| 2015 | $397 | $38,740 | $5,907 | $32,833 |
| 2014 | $1,794 | $167,222 | $63,701 | $103,521 |
Mortgage History
| Date | Status | Loan Amount | Loan Type |
|---|---|---|---|
| Previous Owner | $275,000 | New Conventional | |
| Previous Owner | $397,500 | Reverse Mortgage Home Equity Conversion Mortgage |
Deed History
| Date | Type | Sale Price | Title Company |
|---|---|---|---|
| Grant Deed | $698,000 | First American Title | |
| Grant Deed | $460,000 | Fidelity National Title Co | |
| Interfamily Deed Transfer | -- | None Available | |
| Grant Deed | $390,000 | Fidelity National Title Co | |
| Interfamily Deed Transfer | -- | None Available | |
| Interfamily Deed Transfer | -- | -- | |
| Interfamily Deed Transfer | -- | -- | |
| Interfamily Deed Transfer | -- | -- |
Similar Homes in Santa Rosa, CA
Source: Bay Area Real Estate Information Services (BAREIS)
MLS Number: 324070263
APN: 180-290-043
- 1934 Albany Dr
- 1822 Nordyke Ave
- 1974 Illinois Ave
- 112 Roweland Ct
- 964 Edwards Ave
- 615 Mcconnell Ave
- 1233 Humboldt St
- 2437 Lomitas Ave
- 2344 Franklin Ave
- 680 Plum Dr
- 2791 Mcbride Ln Unit 161
- 2791 Mcbride Ln Unit 172
- 2791 Mcbride Ln Unit 188
- 2525 Chanate Rd
- 2360 Sycamore Ave
- 2252 Sycamore Ave
- 1080 Tijuana Ct
- 1576 North St
- 2137 Hyland Ct
- 1100 Crest Dr
