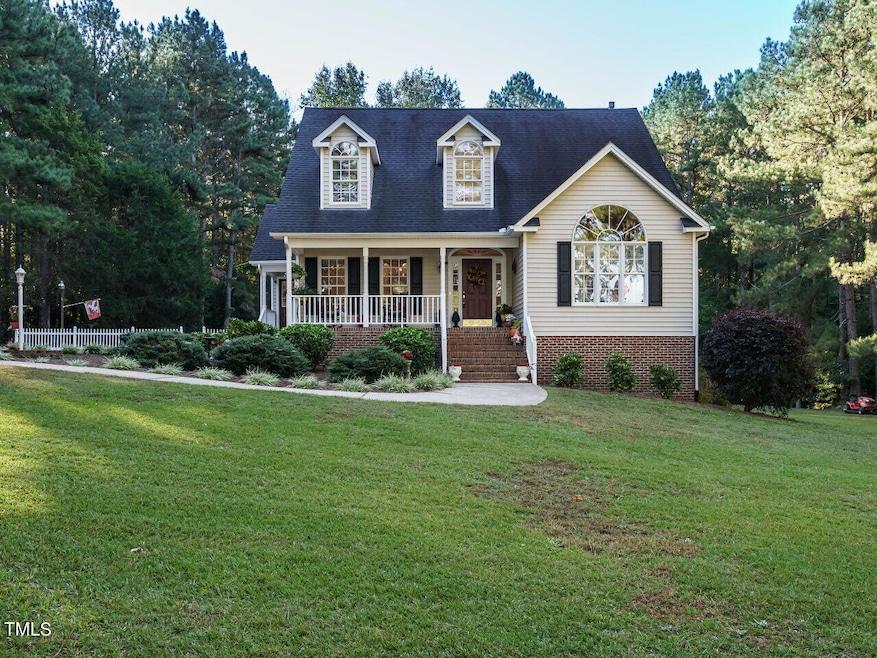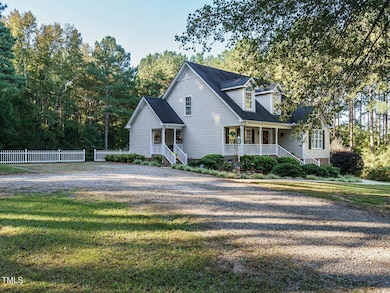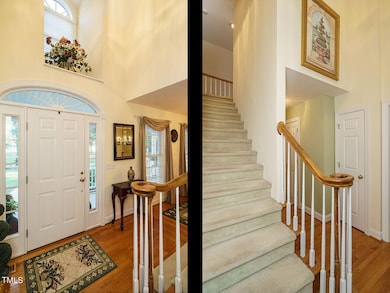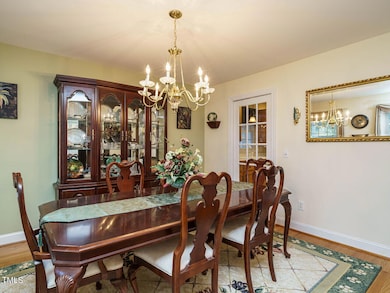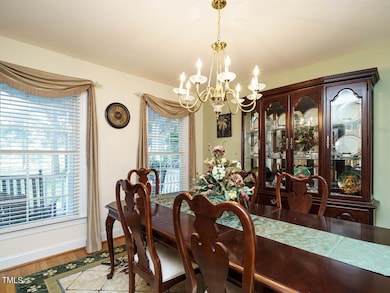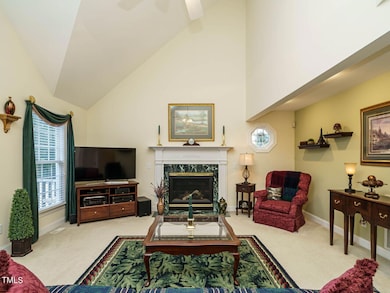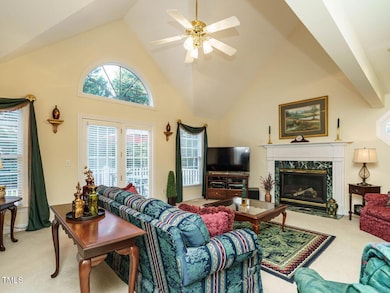
543 Dycus Rd Sanford, NC 27330
Highlights
- Cape Cod Architecture
- Vaulted Ceiling
- Main Floor Primary Bedroom
- Deck
- Wood Flooring
- Whirlpool Bathtub
About This Home
As of March 2025Beautiful country setting for this well-maintained cape cod home on just over 2 acres. This stunning one-owner home has the rocking chair front porch welcoming you inside. Enjoy first level primary bedroom with walk-in closet, lovely bath with jetted tub and separate shower. Gracious family room with vaulted ceiling has gas log fireplace and plenty of natural light. Kitchen has breakfast area and plenty of counter and cabinet space. Open to formal dining for easy entertaining. Second level features two large bedrooms and full bath. Enjoy the outdoors from the peaceful screened porch or the deck. Take in all the nature views and wonderful yard space. The basement is ready to be finished and could be bonus room, media room, workout space and so much more. There is even workshop space and walkout to patio. Plenty of room to add a large garage. This home is conveniently located outside the city limits with no restrictions. Quick and easy access to Hwy1 for commutes to Triangle, So Pines, Pinehurst and more. Welcome home!
Home Details
Home Type
- Single Family
Est. Annual Taxes
- $2,858
Year Built
- Built in 1998
Lot Details
- 2.11 Acre Lot
- Landscaped with Trees
Home Design
- Cape Cod Architecture
- Block Foundation
- Shingle Roof
- Vinyl Siding
Interior Spaces
- 1,985 Sq Ft Home
- 2-Story Property
- Smooth Ceilings
- Vaulted Ceiling
- Ceiling Fan
- Fireplace Features Blower Fan
- Gas Log Fireplace
- Propane Fireplace
- Living Room
- Breakfast Room
- Dining Room
- Screened Porch
- Attic Floors
- Home Security System
Kitchen
- Eat-In Kitchen
- Electric Range
- Microwave
- Dishwasher
Flooring
- Wood
- Carpet
- Vinyl
Bedrooms and Bathrooms
- 3 Bedrooms
- Primary Bedroom on Main
- Walk-In Closet
- Whirlpool Bathtub
- Bathtub with Shower
Laundry
- Laundry Room
- Laundry on main level
- Dryer
- Washer
Unfinished Basement
- Walk-Out Basement
- Interior and Exterior Basement Entry
- Workshop
Parking
- 2 Parking Spaces
- Gravel Driveway
Outdoor Features
- Deck
- Rain Gutters
Schools
- Greenwood Elementary School
- Sanlee Middle School
- Southern Lee High School
Utilities
- Cooling Available
- Heating System Uses Propane
- Heat Pump System
- Well
- Septic Tank
Community Details
- No Home Owners Association
Listing and Financial Details
- Assessor Parcel Number 961183865300
Map
Home Values in the Area
Average Home Value in this Area
Property History
| Date | Event | Price | Change | Sq Ft Price |
|---|---|---|---|---|
| 03/14/2025 03/14/25 | Sold | $460,000 | -5.1% | $232 / Sq Ft |
| 01/16/2025 01/16/25 | Pending | -- | -- | -- |
| 01/07/2025 01/07/25 | Price Changed | $484,500 | -0.1% | $244 / Sq Ft |
| 11/08/2024 11/08/24 | Price Changed | $484,900 | -2.0% | $244 / Sq Ft |
| 10/17/2024 10/17/24 | For Sale | $495,000 | -- | $249 / Sq Ft |
Tax History
| Year | Tax Paid | Tax Assessment Tax Assessment Total Assessment is a certain percentage of the fair market value that is determined by local assessors to be the total taxable value of land and additions on the property. | Land | Improvement |
|---|---|---|---|---|
| 2024 | $2,858 | $370,000 | $34,200 | $335,800 |
| 2023 | $2,605 | $298,600 | $34,200 | $264,400 |
| 2022 | $1,867 | $208,600 | $25,100 | $183,500 |
| 2021 | $1,917 | $208,600 | $25,100 | $183,500 |
| 2020 | $1,924 | $208,600 | $25,100 | $183,500 |
| 2019 | $1,924 | $208,600 | $25,100 | $183,500 |
| 2018 | $1,677 | $176,100 | $22,600 | $153,500 |
| 2017 | $1,666 | $176,100 | $22,600 | $153,500 |
| 2016 | $1,652 | $176,100 | $22,600 | $153,500 |
| 2014 | $1,515 | $176,100 | $22,600 | $153,500 |
Mortgage History
| Date | Status | Loan Amount | Loan Type |
|---|---|---|---|
| Open | $448,000 | VA | |
| Previous Owner | $337,500 | Credit Line Revolving | |
| Previous Owner | $300,000 | Credit Line Revolving |
Deed History
| Date | Type | Sale Price | Title Company |
|---|---|---|---|
| Warranty Deed | $460,000 | None Listed On Document |
Similar Homes in Sanford, NC
Source: Doorify MLS
MLS Number: 10058635
APN: 9611-83-8653-00
- 607 Dycus Rd
- 322 Blackstone Rd
- 1796 Steel Bridge Rd
- 1010 Henley Rd Unit 1014
- 00 Plank Rd
- 0 Bridges Rd
- 363 Dublin Dr
- 4044 Chris Cole Rd
- 0 Melvin Ln
- tbd S Plank Rd
- 0 S Plank Rd Unit 10086110
- 000 S Plank Rd
- 0 S Plank Rd Unit 10073337
- 5122 Steel Bridge Rd
- 65 Chris Cole Rd
- 2904 Jefferson Davis Hwy
- TBD Waterfall Ln
- TBD Scenic Dr
