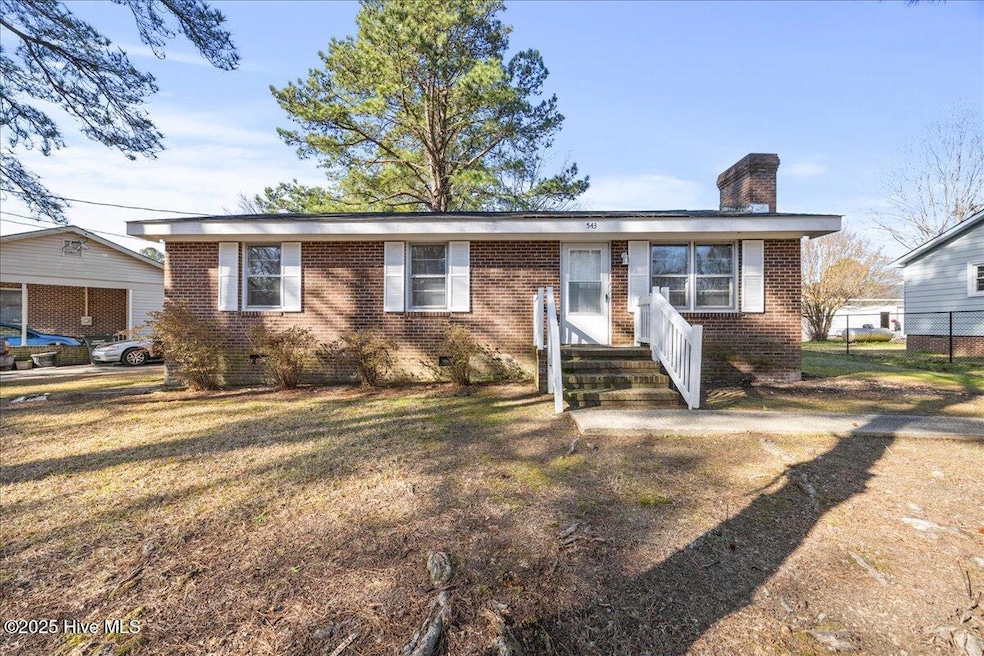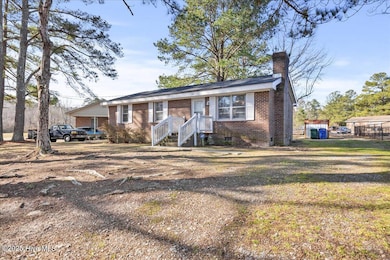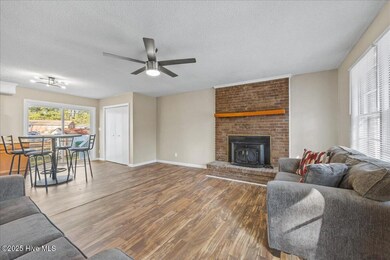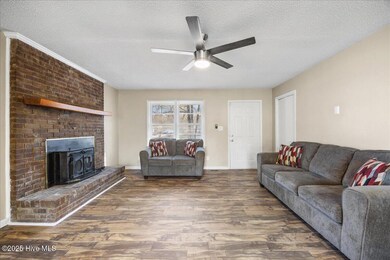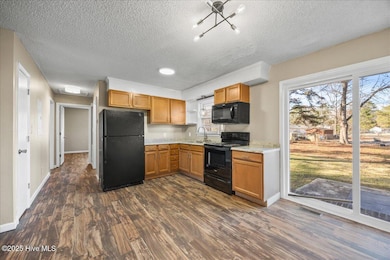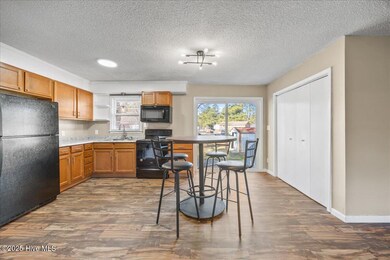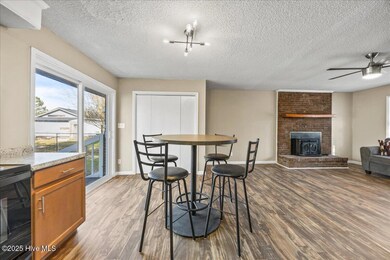
543 Indian Trail Nashville, NC 27856
Winwood NeighborhoodHighlights
- 1 Fireplace
- Porch
- Shed
- No HOA
- Brick Exterior Construction
- Forced Air Heating and Cooling System
About This Home
As of March 2025Charming Brick Ranch ideal for rental income or primary residence. This inviting home features fresh paint, ceiling fans in every room, updated flooring, and a refreshed bath. Enjoy peace of mind with a NEW roof installed in 2023. The spacious backyard offers a handy storage shed, while the eat-in kitchen includes updated appliances. Conveniently located just minutes from Highway 64, providing easy access to shopping and dining. Don't wait -- this one won't last!
Home Details
Home Type
- Single Family
Est. Annual Taxes
- $700
Year Built
- Built in 1982
Lot Details
- 10,454 Sq Ft Lot
- Lot Dimensions are 67x157
- Property is zoned R-10
Home Design
- Brick Exterior Construction
- Architectural Shingle Roof
- Stick Built Home
Interior Spaces
- 1,092 Sq Ft Home
- 1-Story Property
- 1 Fireplace
- Blinds
- Combination Dining and Living Room
- Crawl Space
Bedrooms and Bathrooms
- 3 Bedrooms
- 1 Full Bathroom
Parking
- Driveway
- On-Site Parking
Outdoor Features
- Shed
- Porch
Schools
- Nashville Elementary School
- Red Oak Middle School
- Northern Nash High School
Utilities
- Forced Air Heating and Cooling System
Community Details
- No Home Owners Association
Listing and Financial Details
- Assessor Parcel Number 3811-13-22-4754
Map
Home Values in the Area
Average Home Value in this Area
Property History
| Date | Event | Price | Change | Sq Ft Price |
|---|---|---|---|---|
| 03/21/2025 03/21/25 | Sold | $147,900 | 0.0% | $135 / Sq Ft |
| 02/13/2025 02/13/25 | Pending | -- | -- | -- |
| 02/06/2025 02/06/25 | For Sale | $147,900 | -- | $135 / Sq Ft |
Tax History
| Year | Tax Paid | Tax Assessment Tax Assessment Total Assessment is a certain percentage of the fair market value that is determined by local assessors to be the total taxable value of land and additions on the property. | Land | Improvement |
|---|---|---|---|---|
| 2024 | $548 | $57,340 | $12,980 | $44,360 |
| 2023 | $384 | $57,340 | $0 | $0 |
| 2022 | $384 | $57,340 | $12,980 | $44,360 |
| 2021 | $384 | $57,340 | $12,980 | $44,360 |
| 2020 | $384 | $57,340 | $12,980 | $44,360 |
| 2019 | $384 | $57,340 | $12,980 | $44,360 |
| 2018 | $384 | $57,340 | $0 | $0 |
| 2017 | $384 | $57,340 | $0 | $0 |
| 2015 | $384 | $57,340 | $0 | $0 |
| 2014 | $384 | $57,340 | $0 | $0 |
Mortgage History
| Date | Status | Loan Amount | Loan Type |
|---|---|---|---|
| Open | $5,177 | New Conventional | |
| Open | $145,220 | FHA |
Deed History
| Date | Type | Sale Price | Title Company |
|---|---|---|---|
| Warranty Deed | $148,000 | None Listed On Document | |
| Warranty Deed | $45,000 | -- | |
| Deed | -- | -- |
Similar Homes in Nashville, NC
Source: Hive MLS
MLS Number: 100487435
APN: 3811-13-22-4754
- 0 Indian
- 0 Apache Dr
- 1204 Breedlove Rd
- 899 Kelly Dr
- 600 Cuddington Ln
- 180 Brunswick Dr
- 1003 Kelly Dr
- 1681 S Old Carriage Rd
- 1870 Rolling Acres Dr
- 639 Sweet Potato Ln Unit Lot 3
- 601 Sweet Potato Ln Unit Lot 5
- 680 Sweet Potato Ln Unit Lot 34
- 2090 Eastern Ave
- 902 Birchwood Dr
- 1454 Spring Pond Rd
- 1017 E Birchwood Dr
- 1565 Glen Eagles Ct
- 1023 Birchwood Dr
- 1491 Pecan Dr Unit Model Home
- 1681 Pecan Dr Unit Lot 24
