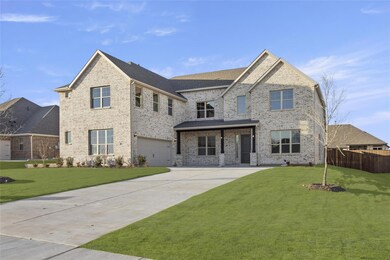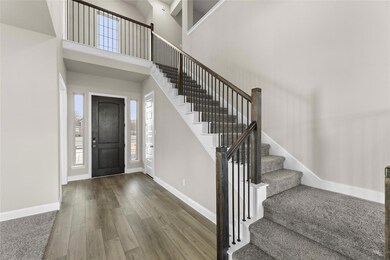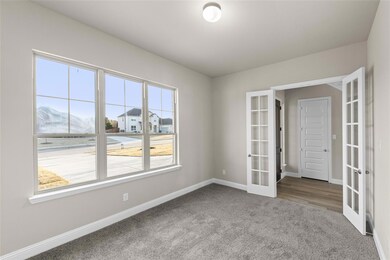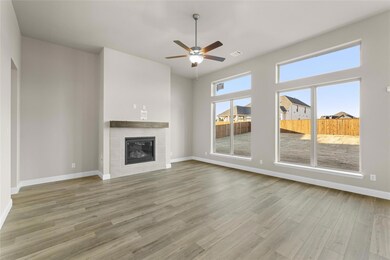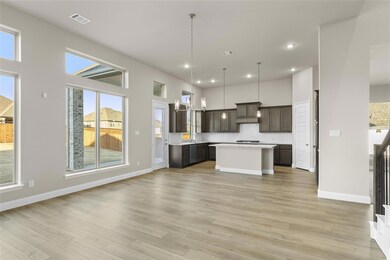
543 Oxbow Bend Sunnyvale, TX 75182
Estimated payment $4,647/month
Highlights
- Fitness Center
- New Construction
- Gated Community
- Sunnyvale Elementary School Rated A
- Fishing
- Open Floorplan
About This Home
MLS# 20811520 - Built by Kindred Homes - Const. Completed Feb 28 2025 completion! ~ Discover the Manor floor plan in the highly desired Stoney Creek community! Set on a one-acre corner lot, this stunning home features 5 bedrooms, 4.5 baths, a 2-car garage, and an extended covered patio. Inside, enjoy a luxurious master suite with a walk-in closet and free-standing tub, a front study, formal dining, and a modern kitchen with a large island, quartz countertops, and custom cabinetry. The upstairs game and media rooms offer endless entertainment, while wood flooring, 8-foot doors, and stainless steel appliances add elegant touches. This smart home is ready to welcome your family!
Home Details
Home Type
- Single Family
Est. Annual Taxes
- $2,608
Year Built
- Built in 2025 | New Construction
Lot Details
- 0.35 Acre Lot
- Private Entrance
- Wood Fence
- Sprinkler System
- Large Grassy Backyard
- Back Yard
HOA Fees
- $143 Monthly HOA Fees
Parking
- 2-Car Garage with two garage doors
- Side Facing Garage
Home Design
- 2-Story Property
- Brick Exterior Construction
- Slab Foundation
- Composition Roof
Interior Spaces
- 4,100 Sq Ft Home
- Open Floorplan
- Fireplace With Glass Doors
- Gas Log Fireplace
- 12 Inch+ Attic Insulation
Kitchen
- Eat-In Kitchen
- Built-In Gas Range
- Dishwasher
- Kitchen Island
Flooring
- Wood
- Carpet
- Ceramic Tile
Bedrooms and Bathrooms
- 5 Bedrooms
Laundry
- Full Size Washer or Dryer
- Electric Dryer Hookup
Home Security
- Security System Owned
- Fire and Smoke Detector
Accessible Home Design
- Customized Wheelchair Accessible
- Accessibility Features
- Accessible Entrance
Outdoor Features
- Covered patio or porch
Schools
- Sunnyvale Elementary And Middle School
- Sunnyvale High School
Utilities
- Central Heating and Cooling System
- Heating System Uses Natural Gas
- Tankless Water Heater
- High Speed Internet
Listing and Financial Details
- Assessor Parcel Number 543 Oxbow
Community Details
Overview
- Association fees include full use of facilities
- Insight Association Management HOA, Phone Number (214) 494-6002
- Located in the Stoney Creek master-planned community
- Stoney Creek Subdivision
- Mandatory home owners association
- Community Lake
- Greenbelt
Recreation
- Community Playground
- Fitness Center
- Community Pool
- Fishing
- Jogging Path
Additional Features
- Clubhouse
- Gated Community
Map
Home Values in the Area
Average Home Value in this Area
Tax History
| Year | Tax Paid | Tax Assessment Tax Assessment Total Assessment is a certain percentage of the fair market value that is determined by local assessors to be the total taxable value of land and additions on the property. | Land | Improvement |
|---|---|---|---|---|
| 2023 | $2,608 | $150,000 | $150,000 | -- |
Property History
| Date | Event | Price | Change | Sq Ft Price |
|---|---|---|---|---|
| 01/31/2025 01/31/25 | Pending | -- | -- | -- |
| 01/07/2025 01/07/25 | For Sale | $769,630 | -- | $188 / Sq Ft |
Deed History
| Date | Type | Sale Price | Title Company |
|---|---|---|---|
| Special Warranty Deed | -- | First American Title |
Mortgage History
| Date | Status | Loan Amount | Loan Type |
|---|---|---|---|
| Open | $722,650 | New Conventional | |
| Previous Owner | $15,875,000 | New Conventional | |
| Previous Owner | $0 | New Conventional |
Similar Homes in Sunnyvale, TX
Source: North Texas Real Estate Information Systems (NTREIS)
MLS Number: 20811520
APN: 520090900G0560000
- 532 Fenwick Dr
- 521 Fenwick Dr
- 302 Skyline Trail
- 314 Spring Ct
- 312 Greystone Ct
- 234 E Fork Rd
- 306 Horizon Dr
- 479 Flor Dr
- 463 Fenwick Dr
- 480 Infinito Dr
- 440 Talbot Ln
- 215 E Fork Rd
- 460 Baile Dr
- 465 Infinito Dr
- 461 Baile Dr
- 261 Vidrio Dr
- 461 Infinito Dr
- 636 Duck Creek Way
- 309 Stoney Creek Blvd
- 411 Crestfield Ct

