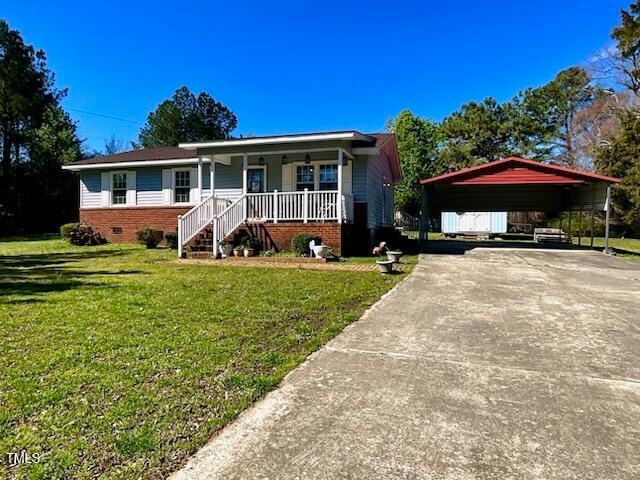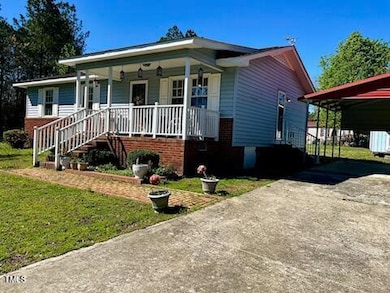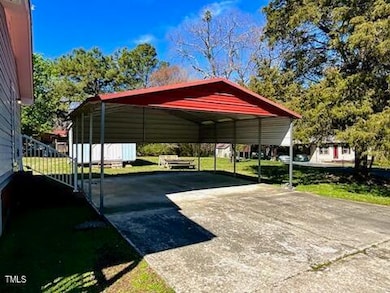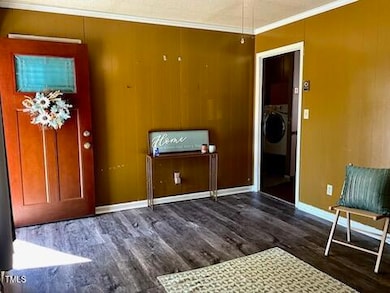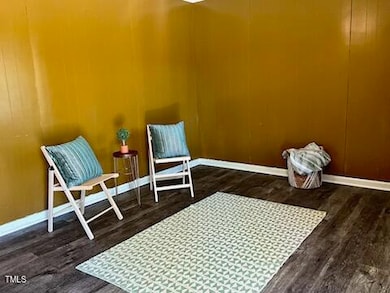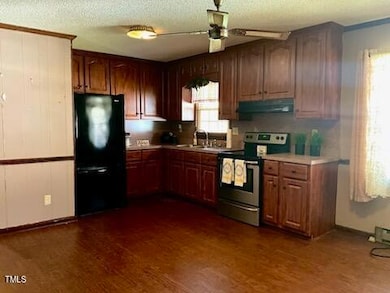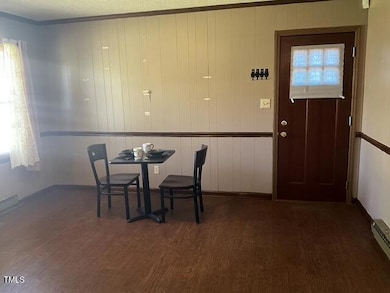
$199,900
- 3 Beds
- 1 Bath
- 999 Sq Ft
- 2813 Bumpas Rd
- Staley, NC
BACK ON MARKET AT NO FAULT OF SELLERS! Welcome to this charming 1-story brick home on 1.5+- acres in Staley, NC, offering modern upgrades and timeless appeal. SELLER FINANCING IS AN OPTION. This 3-bedroom, 1-bath home features brand-new LVP flooring, fresh interior paint, new countertops, backsplash, recessed lighting, and updated doors. The spacious backyard includes a storage shed and a 2 car
Matthew Millaway
