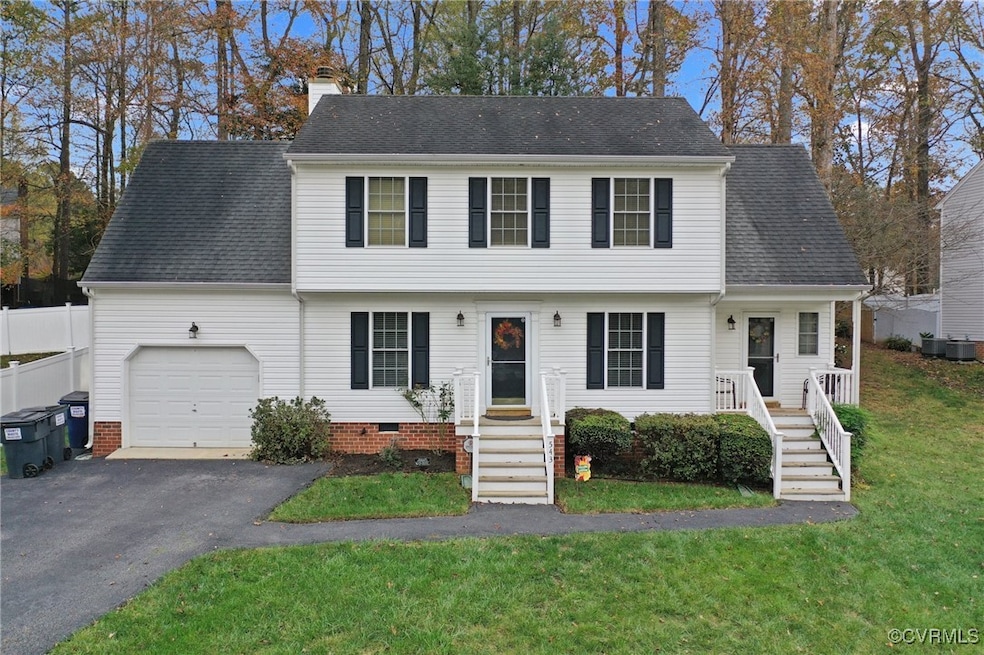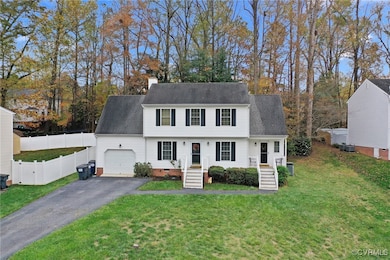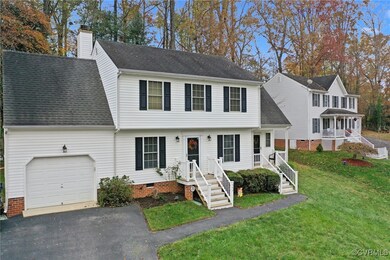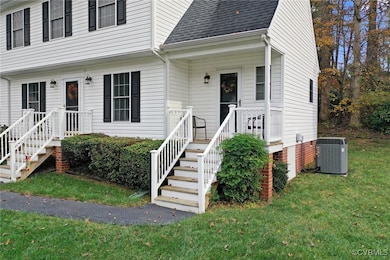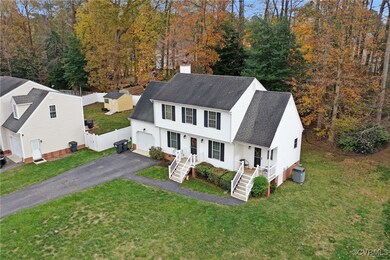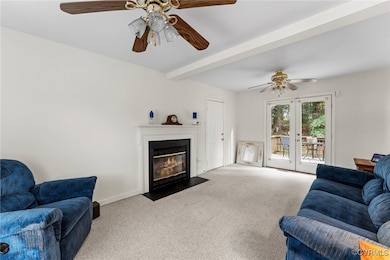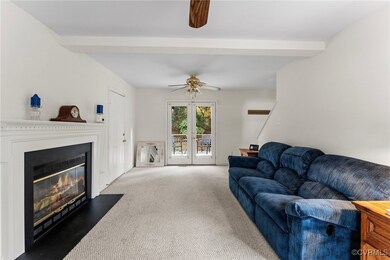
543 Trickling Creek Rd North Chesterfield, VA 23236
South Richmond NeighborhoodHighlights
- Deck
- Breakfast Area or Nook
- Porch
- Granite Countertops
- Cul-De-Sac
- 1 Car Attached Garage
About This Home
As of January 2025Nestled in a quiet cul-de-sac, this beautifully updated 3-bedroom, 2.5-bath home offers the perfect blend of style and convenience. The main bedroom features a private en-suite for added comfort, while the spacious layout is designed with modern living in mind.
The heart of the home, the kitchen, is a chef's dream featuring stunning granite countertops, brand-new luxury vinyl plank flooring, and all-new stainless steel appliances. You’ll also find a large eat-in area that’s perfect for casual meals. The home features a large great room with a cozy fireplace, a separate dining room for entertaining, and an inviting deck overlooking the backyard.
Located just minutes from downtown and with easy access to Chippenham and Powhite, this home is perfect for commuters or anyone who loves being close to the action. Plus, with no HOA fees, you’ll enjoy the freedom to truly make this home your own.
Rounding out this incredible property is an attached one-car garage for added convenience. Don’t miss your chance to live in this prime location—schedule your showing today!
Home Details
Home Type
- Single Family
Est. Annual Taxes
- $2,596
Year Built
- Built in 2001
Lot Details
- 10,280 Sq Ft Lot
- Cul-De-Sac
- Zoning described as R7
Parking
- 1 Car Attached Garage
- Driveway
Home Design
- Frame Construction
- Composition Roof
- Vinyl Siding
Interior Spaces
- 1,454 Sq Ft Home
- 2-Story Property
- Ceiling Fan
- Wood Burning Fireplace
- Dining Area
- Crawl Space
- Washer and Dryer Hookup
Kitchen
- Breakfast Area or Nook
- Eat-In Kitchen
- Granite Countertops
Flooring
- Partially Carpeted
- Vinyl
Bedrooms and Bathrooms
- 3 Bedrooms
- Walk-In Closet
Outdoor Features
- Deck
- Porch
Schools
- Reams Elementary School
- Providence Middle School
- Monacan High School
Utilities
- Central Air
- Heat Pump System
Community Details
- Whitestone Subdivision
Listing and Financial Details
- Tax Lot 8
- Assessor Parcel Number 754-70-38-02-600-000
Map
Home Values in the Area
Average Home Value in this Area
Property History
| Date | Event | Price | Change | Sq Ft Price |
|---|---|---|---|---|
| 01/07/2025 01/07/25 | Sold | $350,000 | 0.0% | $241 / Sq Ft |
| 11/26/2024 11/26/24 | Pending | -- | -- | -- |
| 11/21/2024 11/21/24 | For Sale | $350,000 | -- | $241 / Sq Ft |
Tax History
| Year | Tax Paid | Tax Assessment Tax Assessment Total Assessment is a certain percentage of the fair market value that is determined by local assessors to be the total taxable value of land and additions on the property. | Land | Improvement |
|---|---|---|---|---|
| 2024 | $2,621 | $288,400 | $59,000 | $229,400 |
| 2023 | $2,425 | $266,500 | $55,000 | $211,500 |
| 2022 | $2,338 | $254,100 | $50,000 | $204,100 |
| 2021 | $2,133 | $221,900 | $46,000 | $175,900 |
| 2020 | $2,045 | $215,300 | $46,000 | $169,300 |
| 2019 | $1,882 | $198,100 | $44,000 | $154,100 |
| 2018 | $1,797 | $189,200 | $44,000 | $145,200 |
| 2017 | $1,632 | $170,000 | $44,000 | $126,000 |
| 2016 | $1,573 | $163,900 | $44,000 | $119,900 |
| 2015 | $1,571 | $161,000 | $42,000 | $119,000 |
| 2014 | $1,626 | $166,800 | $42,000 | $124,800 |
Mortgage History
| Date | Status | Loan Amount | Loan Type |
|---|---|---|---|
| Open | $350,000 | VA | |
| Closed | $350,000 | VA | |
| Previous Owner | $188,800 | Stand Alone Refi Refinance Of Original Loan | |
| Previous Owner | $30,000 | No Value Available | |
| Previous Owner | $175,628 | New Conventional | |
| Previous Owner | $174,250 | New Conventional | |
| Previous Owner | $17,300 | Stand Alone Second | |
| Previous Owner | $136,200 | New Conventional | |
| Previous Owner | $145,000 | New Conventional | |
| Previous Owner | $40,000 | Credit Line Revolving | |
| Previous Owner | $111,350 | FHA |
Deed History
| Date | Type | Sale Price | Title Company |
|---|---|---|---|
| Bargain Sale Deed | $350,000 | Fidelity National Title | |
| Bargain Sale Deed | $350,000 | Fidelity National Title | |
| Deed | -- | -- | |
| Warranty Deed | $129,155 | -- | |
| Warranty Deed | $30,000 | -- |
About the Listing Agent

I'm an expert real estate agent with ERA Woody Hogg & Assoc in Mechanicsville, VA and the nearby area, providing home-buyers and sellers with professional, responsive and attentive real estate services. Want an agent who'll really listen to what you want in a home? Need an agent who knows how to effectively market your home so it sells? Give me a call! I'm eager to help and would love to talk to you.
Ronnie's Other Listings
Source: Central Virginia Regional MLS
MLS Number: 2430265
APN: 754-70-38-02-600-000
- 8802 E Wadsworth Place
- 8702 Wadsworth Ct
- 9051 Redbridge Rd
- 9232 Groomfield Rd
- 912 Arch Hill Dr
- 100 S Arch Rd
- 301 Brighton Dr
- 804 Fahey Cir
- 121 Swanage Rd
- 100 Fairwood Dr
- 9710 Redbridge Rd
- 8830 Bethany Creek Ave
- 8812 Bethany Creek Ave
- 116 Ironwood Rd
- 1551 Twilight Ln
- 9650 Tuxford Rd
- 601 Bayliss Dr
- 8743 Bethany Creek Ave
- 8731 Bethany Creek Ave
- 8636 Bethany Creek Ave
