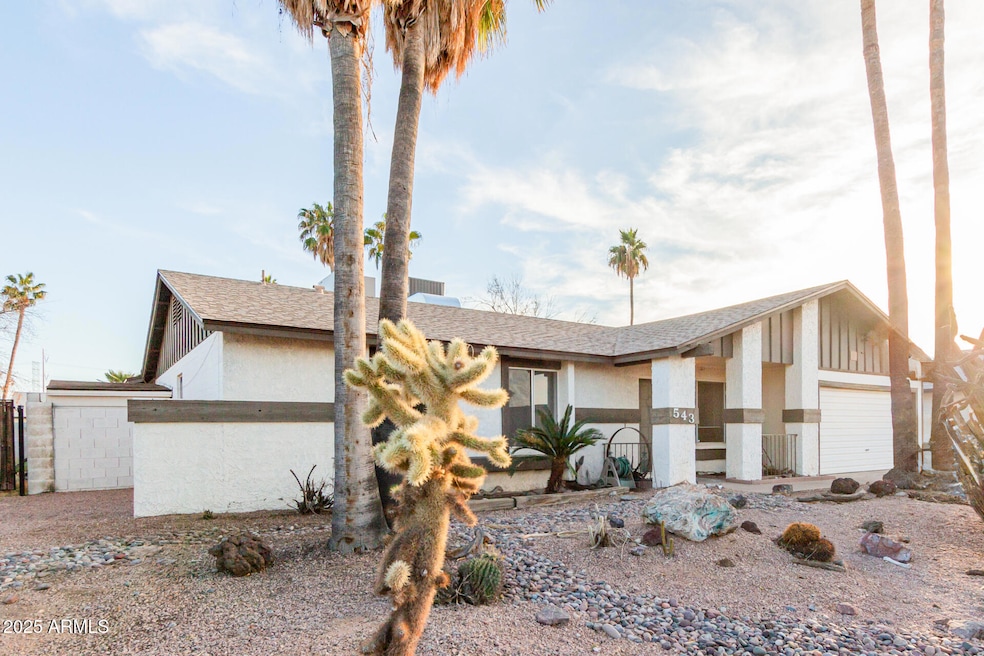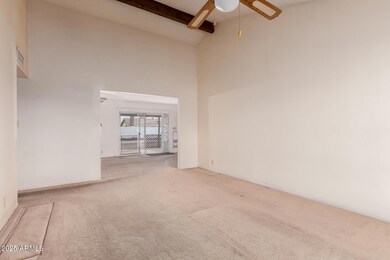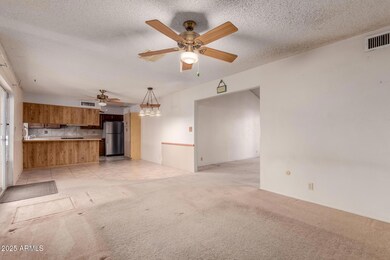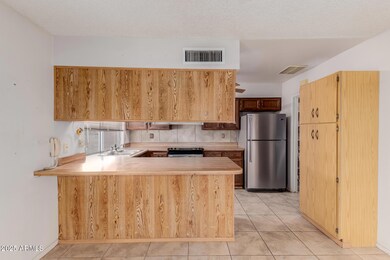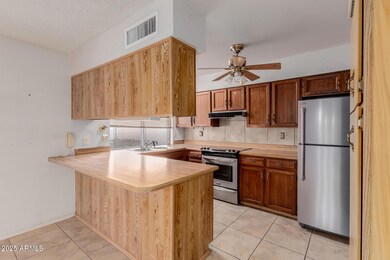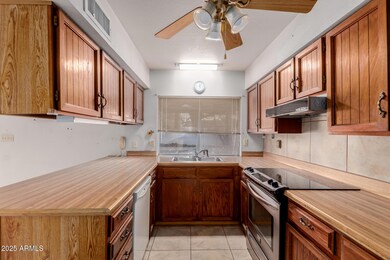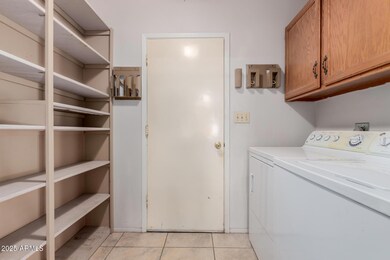
543 W Pampa Ave Mesa, AZ 85210
Dobson NeighborhoodHighlights
- Vaulted Ceiling
- No HOA
- Eat-In Kitchen
- Franklin at Brimhall Elementary School Rated A
- Covered patio or porch
- Evaporated cooling system
About This Home
As of February 2025PRIME FIXER IN MESA.....Nestled in the rapidly revitalizing Sunridge development, this charming 3-bedroom, 2-bathroom home offers a fantastic opportunity to make it your own. With a spacious 550+ square foot bonus room, the possibilities are endless - whether you envision it as a guest suite, a separate office or den, or a cozy media room. The home is perfect for those looking to create their dream living space in a neighborhood that's quickly gaining value. Don't miss out on the chance to be part of this close knit community while customizing a home that suits your needs and style.
Home Details
Home Type
- Single Family
Est. Annual Taxes
- $725
Year Built
- Built in 1979
Lot Details
- 7,784 Sq Ft Lot
- Desert faces the front and back of the property
- Block Wall Fence
Parking
- 2 Car Garage
Home Design
- Fixer Upper
- Wood Frame Construction
- Composition Roof
- Block Exterior
- Stucco
Interior Spaces
- 2,182 Sq Ft Home
- 1-Story Property
- Vaulted Ceiling
- Ceiling Fan
- Vinyl Clad Windows
Kitchen
- Eat-In Kitchen
- Breakfast Bar
Flooring
- Carpet
- Tile
Bedrooms and Bathrooms
- 3 Bedrooms
- 2 Bathrooms
Outdoor Features
- Covered patio or porch
- Outdoor Storage
Schools
- Crismon Elementary School
- Rhodes Junior High School
- Dobson High School
Utilities
- Cooling System Updated in 2021
- Evaporated cooling system
- Refrigerated Cooling System
- Heating Available
- High Speed Internet
Additional Features
- No Interior Steps
- Property is near a bus stop
Listing and Financial Details
- Tax Lot 139
- Assessor Parcel Number 302-77-556
Community Details
Overview
- No Home Owners Association
- Association fees include no fees
- Sunridge Unit 3 Subdivision
Recreation
- Bike Trail
Map
Home Values in the Area
Average Home Value in this Area
Property History
| Date | Event | Price | Change | Sq Ft Price |
|---|---|---|---|---|
| 04/05/2025 04/05/25 | For Rent | $2,995 | 0.0% | -- |
| 02/28/2025 02/28/25 | Sold | $425,000 | 0.0% | $195 / Sq Ft |
| 02/05/2025 02/05/25 | Pending | -- | -- | -- |
| 02/01/2025 02/01/25 | For Sale | $425,000 | -- | $195 / Sq Ft |
Tax History
| Year | Tax Paid | Tax Assessment Tax Assessment Total Assessment is a certain percentage of the fair market value that is determined by local assessors to be the total taxable value of land and additions on the property. | Land | Improvement |
|---|---|---|---|---|
| 2025 | $725 | $12,793 | -- | -- |
| 2024 | $779 | $12,793 | -- | -- |
| 2023 | $779 | $14,250 | $2,850 | $11,400 |
| 2022 | $818 | $14,250 | $2,850 | $11,400 |
| 2021 | $890 | $26,070 | $5,210 | $20,860 |
| 2020 | $929 | $24,570 | $4,910 | $19,660 |
| 2019 | $861 | $22,460 | $4,490 | $17,970 |
| 2018 | $723 | $14,250 | $2,850 | $11,400 |
| 2017 | $708 | $14,250 | $2,850 | $11,400 |
| 2016 | $725 | $14,250 | $2,850 | $11,400 |
| 2015 | $729 | $14,250 | $2,850 | $11,400 |
Mortgage History
| Date | Status | Loan Amount | Loan Type |
|---|---|---|---|
| Open | $318,750 | New Conventional | |
| Previous Owner | $75,000 | New Conventional | |
| Previous Owner | $75,000 | Credit Line Revolving | |
| Previous Owner | $55,000 | New Conventional | |
| Previous Owner | $50,000 | Credit Line Revolving | |
| Previous Owner | $40,000 | New Conventional | |
| Previous Owner | $35,000 | New Conventional | |
| Previous Owner | $110,400 | Unknown |
Deed History
| Date | Type | Sale Price | Title Company |
|---|---|---|---|
| Warranty Deed | $425,000 | First American Title Insurance | |
| Special Warranty Deed | -- | -- |
Similar Homes in Mesa, AZ
Source: Arizona Regional Multiple Listing Service (ARMLS)
MLS Number: 6814151
APN: 302-77-556
- 508 W Pampa Ave
- 605 W Posada Ave
- 635 W Pecos Ave
- 533 W Guadalupe Rd Unit 1110
- 533 W Guadalupe Rd Unit 1001
- 533 W Guadalupe Rd Unit 1068
- 533 W Guadalupe Rd Unit 1069
- 533 W Guadalupe Rd Unit 2130
- 703 W Posada Ave Unit 1
- 623 W Guadalupe Rd Unit 214
- 623 W Guadalupe Rd Unit 131
- 623 W Guadalupe Rd Unit 228
- 623 W Guadalupe Rd Unit 223
- 3401 N Dakota St
- 412 W Curry St
- 3491 N Arizona Ave Unit 167
- 3491 N Arizona Ave Unit 98
- 3491 N Arizona Ave Unit 138
- 3308 N Nebraska St
- 2834 S Extension Rd Unit 1048
