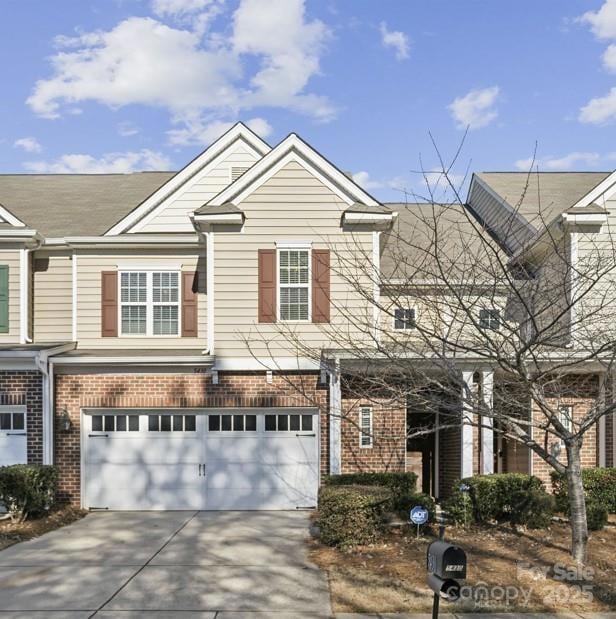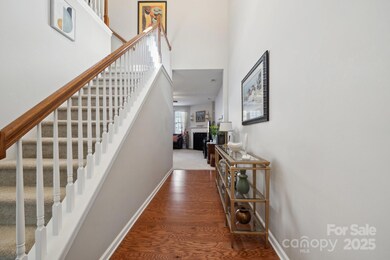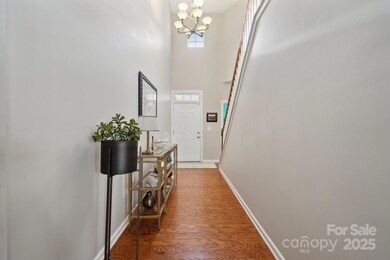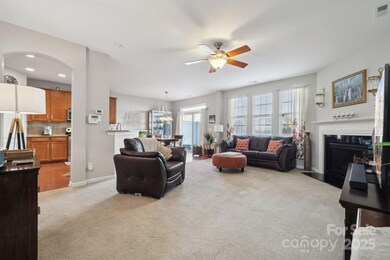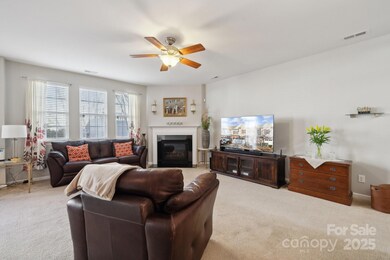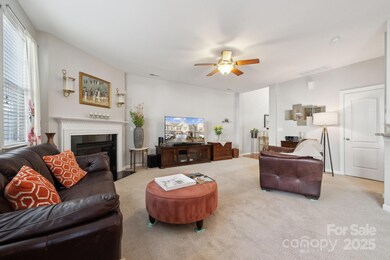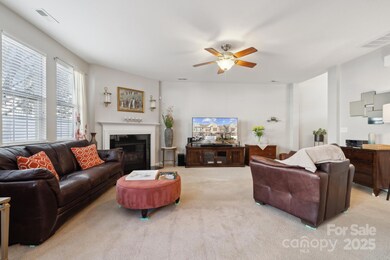
5430 Allison Ln Charlotte, NC 28277
Providence NeighborhoodHighlights
- Transitional Architecture
- Wood Flooring
- Community Pool
- Ardrey Kell High Rated A+
- Lawn
- 2 Car Attached Garage
About This Home
As of February 2025Highest and Best due at 11am Monday 1/13. Spacious townhome with open floor plan. Main level includes large foyer, living room with gas fireplace, large kitchen with pretty maple cabinets and granite countertops, large pantry, dining area. 2024 Refrigerator conveys. Upstairs boosts the primary bedroom with a huge walk in closet with new recessed lighting. Primary bathroom has a garden tub, newer enlarged shower, double vanity and water closet. 2 secondary bedrooms, another full bath with dual sinks and large laundry room are also located upstairs. The spacious upstairs hallway is large enough for a desk. A/C unit was replaced in 2023. Sedona at Stone Creek Ranch is a townhome community with it's own pool. This prime location is minutes from I485, Waverly and Rea Farms shopping and dining, Lifetime Fitness, Arboretum Blakeney and Ballantyne! Top Rated Schools.
Last Agent to Sell the Property
Coldwell Banker Realty Brokerage Email: ecolitti@msn.com License #181992

Townhouse Details
Home Type
- Townhome
Est. Annual Taxes
- $2,273
Year Built
- Built in 2010
Lot Details
- Lot Dimensions are 28x81
- Lawn
HOA Fees
- $265 Monthly HOA Fees
Parking
- 2 Car Attached Garage
- Front Facing Garage
- Driveway
Home Design
- Transitional Architecture
- Brick Exterior Construction
- Slab Foundation
- Vinyl Siding
Interior Spaces
- 2-Story Property
- Living Room with Fireplace
- Pull Down Stairs to Attic
- Home Security System
Kitchen
- Electric Range
- Microwave
- Dishwasher
- Disposal
Flooring
- Wood
- Tile
Bedrooms and Bathrooms
- 3 Bedrooms
Outdoor Features
- Patio
Schools
- Polo Ridge Elementary School
- Rea Farms Steam Academy Middle School
- Ardrey Kell High School
Utilities
- Forced Air Heating and Cooling System
- Electric Water Heater
Listing and Financial Details
- Assessor Parcel Number 229-443-19
Community Details
Overview
- Cams Association, Phone Number (877) 672-2267
- Sedona At Stone Creek Ranch Condos
- Stone Creek Ranch Subdivision
- Mandatory home owners association
Recreation
- Community Pool
Map
Home Values in the Area
Average Home Value in this Area
Property History
| Date | Event | Price | Change | Sq Ft Price |
|---|---|---|---|---|
| 02/20/2025 02/20/25 | Sold | $472,000 | +2.8% | $251 / Sq Ft |
| 01/13/2025 01/13/25 | Pending | -- | -- | -- |
| 01/11/2025 01/11/25 | For Sale | $459,000 | +70.1% | $244 / Sq Ft |
| 08/14/2018 08/14/18 | Sold | $269,900 | 0.0% | $143 / Sq Ft |
| 06/28/2018 06/28/18 | Pending | -- | -- | -- |
| 05/22/2018 05/22/18 | Price Changed | $269,900 | -1.9% | $143 / Sq Ft |
| 04/26/2018 04/26/18 | For Sale | $275,000 | -- | $146 / Sq Ft |
Tax History
| Year | Tax Paid | Tax Assessment Tax Assessment Total Assessment is a certain percentage of the fair market value that is determined by local assessors to be the total taxable value of land and additions on the property. | Land | Improvement |
|---|---|---|---|---|
| 2023 | $2,273 | $338,700 | $85,000 | $253,700 |
| 2022 | $2,154 | $264,100 | $65,000 | $199,100 |
| 2021 | $2,154 | $264,100 | $65,000 | $199,100 |
| 2020 | $2,154 | $264,100 | $65,000 | $199,100 |
| 2019 | $2,148 | $264,100 | $65,000 | $199,100 |
| 2018 | $2,386 | $179,800 | $30,000 | $149,800 |
| 2016 | $2,348 | $179,800 | $30,000 | $149,800 |
| 2015 | $2,344 | $179,800 | $30,000 | $149,800 |
| 2014 | $2,348 | $179,800 | $30,000 | $149,800 |
Mortgage History
| Date | Status | Loan Amount | Loan Type |
|---|---|---|---|
| Open | $448,400 | New Conventional | |
| Closed | $448,400 | New Conventional | |
| Previous Owner | $410,000 | VA | |
| Previous Owner | $345,000 | VA | |
| Previous Owner | $42,000 | Unknown | |
| Previous Owner | $251,115 | VA | |
| Previous Owner | $13,000 | Unknown | |
| Previous Owner | $249,725 | VA | |
| Previous Owner | $245,100 | VA | |
| Previous Owner | $239,900 | VA | |
| Previous Owner | $138,596 | New Conventional |
Deed History
| Date | Type | Sale Price | Title Company |
|---|---|---|---|
| Warranty Deed | $472,000 | None Listed On Document | |
| Warranty Deed | $472,000 | None Listed On Document | |
| Warranty Deed | $270,000 | None Available | |
| Warranty Deed | $173,500 | None Available |
Similar Homes in the area
Source: Canopy MLS (Canopy Realtor® Association)
MLS Number: 4209433
APN: 229-443-19
- 12124 Red Rust Ln
- 5310 Allison Ln
- 5117 Allison Ln
- 5422 Shannon Bell Ln
- 5726 Cactus Valley Rd Unit 238
- 8065 Cornhill Ave
- 7957 Reunion Row Dr
- 11679 Red Rust Ln
- 5412 Crosshill Ct
- 7015 Walnut Branch Ln
- 7035 Walnut Branch Ln
- 6147 Lake Providence Ln
- 5672 Wrenfield Ct
- 10332 Hollybrook Dr
- 6433 Raffia Rd
- 11308 Wheat Ridge Rd
- 11646 Rabbit Ridge Rd
- 11011 Alderbrook Ln
- 10320 Berkeley Pond Dr
- 11523 Glenn Abbey Way
