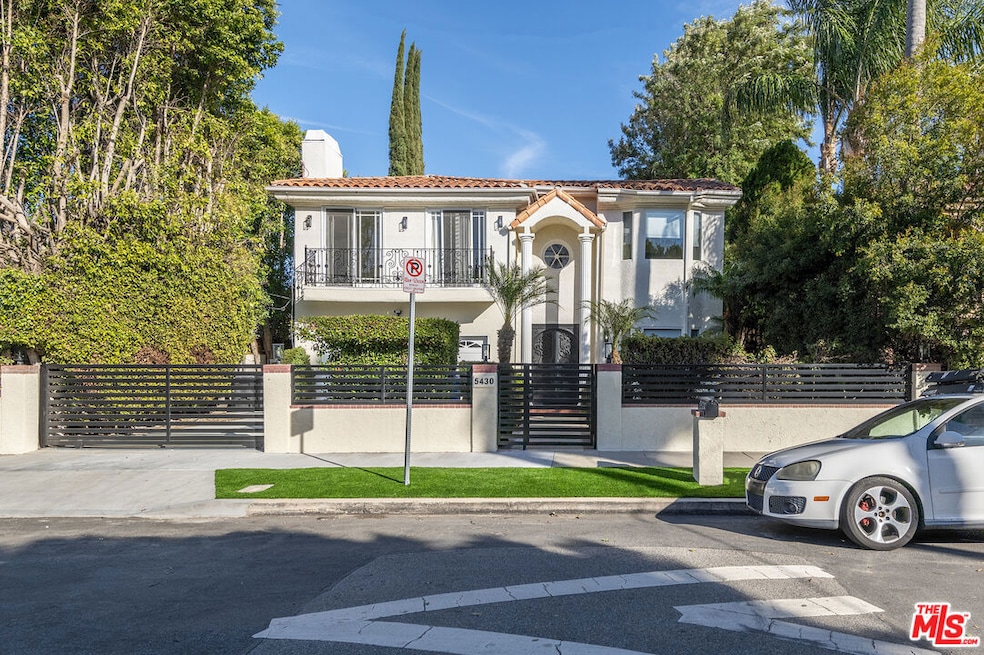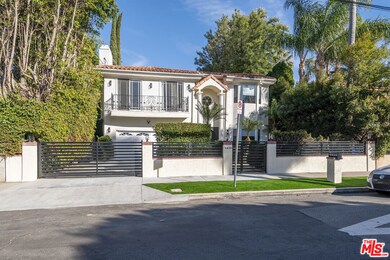
5430 Amigo Ave Tarzana, CA 91356
Tarzana NeighborhoodHighlights
- Living Room with Fireplace
- Quartz Countertops
- Den
- Gaspar De Portola Middle School Rated A-
- No HOA
- 4-minute walk to Mecca Avenue Park
About This Home
As of April 2025Located south of the Boulevard in a desirable Tarzana neighborhood, this stunning home offers over 3700 square feet of living space with five bedrooms and four bathrooms. A grand high ceiling welcomes you upon entry, while light-toned wood flooring leads to beautifully remodeled interiors bathed in natural light. The open-concept dining area seamlessly connects to the formal living room and family room, both featuring vaulted ceilings and a cozy fireplace. Glass sliding doors in both spaces provide direct access to the expansive backyard, creating a perfect indoor-outdoor flow. The chef's kitchen is equipped with top-of-the-line stainless steel appliances and ample cabinetry, making it ideal for entertaining. The main level also includes a powder room, a laundry room, and access to the two-car garage. Additionally, an ensuite bedroom on this floor offers flexibility as a home office or guest suite. A stunning spiral staircase leads to the upper level, where four generously sized bedrooms await. The primary suite is a luxurious retreat, featuring two walk-in closets, a private balcony, a romantic fireplace, and a spa-like bathroom with a separate shower and jacuzzi tub. Another large ensuite bedroom boasts its own private bathroom, balcony, and picturesque views of the backyard and lush fruit trees. With double-paned windows throughout, this home stays comfortable year-round while maximizing natural light and reducing energy costs. This exceptional home seamlessly blends elegance, comfort, and functionality in one of Tarzana's most sought-after locations.
Home Details
Home Type
- Single Family
Est. Annual Taxes
- $15,033
Year Built
- Built in 1991 | Remodeled
Lot Details
- 8,853 Sq Ft Lot
- Lot Dimensions are 54 x 164
- Fenced Yard
- Gated Home
- Masonry wall
- Wood Fence
- Drip System Landscaping
- Sprinklers on Timer
- Property is zoned LAR1
Parking
- 1 Open Parking Space
- 2 Car Garage
- 1 Carport Space
- Auto Driveway Gate
- Driveway
Home Design
- Flat Roof Shape
- Slab Foundation
- Clay Roof
- Stucco
Interior Spaces
- 3,739 Sq Ft Home
- 2-Story Property
- Ceiling Fan
- Gas Fireplace
- Double Pane Windows
- Living Room with Fireplace
- 2 Fireplaces
- Formal Dining Room
- Den
- Laminate Flooring
Kitchen
- Double Oven
- Gas Cooktop
- Dishwasher
- Kitchen Island
- Quartz Countertops
- Disposal
Bedrooms and Bathrooms
- 5 Bedrooms
Laundry
- Laundry Room
- Dryer
- Washer
Home Security
- Security Lights
- Fire and Smoke Detector
Outdoor Features
- Balcony
Utilities
- Central Heating and Cooling System
- Gas Water Heater
- Central Water Heater
Community Details
- No Home Owners Association
Listing and Financial Details
- Assessor Parcel Number 2161-016-025
Map
Home Values in the Area
Average Home Value in this Area
Property History
| Date | Event | Price | Change | Sq Ft Price |
|---|---|---|---|---|
| 04/23/2025 04/23/25 | Sold | $2,340,000 | +8.8% | $626 / Sq Ft |
| 03/04/2025 03/04/25 | Pending | -- | -- | -- |
| 02/22/2025 02/22/25 | For Sale | $2,150,000 | +100.9% | $575 / Sq Ft |
| 03/15/2017 03/15/17 | Sold | $1,070,000 | -10.8% | $286 / Sq Ft |
| 02/13/2017 02/13/17 | Pending | -- | -- | -- |
| 11/03/2016 11/03/16 | For Sale | $1,199,000 | -- | $321 / Sq Ft |
Tax History
| Year | Tax Paid | Tax Assessment Tax Assessment Total Assessment is a certain percentage of the fair market value that is determined by local assessors to be the total taxable value of land and additions on the property. | Land | Improvement |
|---|---|---|---|---|
| 2024 | $15,033 | $1,217,472 | $814,116 | $403,356 |
| 2023 | $14,743 | $1,193,601 | $798,153 | $395,448 |
| 2022 | $14,057 | $1,170,198 | $782,503 | $387,695 |
| 2021 | $13,873 | $1,147,254 | $767,160 | $380,094 |
| 2019 | $13,457 | $1,113,227 | $744,406 | $368,821 |
| 2018 | $13,378 | $1,091,400 | $729,810 | $361,590 |
| 2016 | $7,283 | $595,931 | $289,489 | $306,442 |
| 2015 | $7,177 | $586,980 | $285,141 | $301,839 |
| 2014 | $7,205 | $575,483 | $279,556 | $295,927 |
Mortgage History
| Date | Status | Loan Amount | Loan Type |
|---|---|---|---|
| Previous Owner | $333,000 | New Conventional | |
| Previous Owner | $250,000 | Credit Line Revolving | |
| Previous Owner | $359,000 | Stand Alone Refi Refinance Of Original Loan | |
| Previous Owner | $250,000 | Credit Line Revolving | |
| Previous Owner | $300,000 | No Value Available | |
| Previous Owner | $371,000 | Unknown | |
| Previous Owner | $359,600 | No Value Available | |
| Previous Owner | $300,000 | No Value Available |
Deed History
| Date | Type | Sale Price | Title Company |
|---|---|---|---|
| Interfamily Deed Transfer | -- | None Available | |
| Interfamily Deed Transfer | -- | Progressive Title | |
| Grant Deed | $1,070,000 | Progressive Title Company | |
| Interfamily Deed Transfer | -- | None Available | |
| Interfamily Deed Transfer | -- | First American Title Ins Co | |
| Interfamily Deed Transfer | -- | -- | |
| Interfamily Deed Transfer | -- | Fidelity Title Company | |
| Interfamily Deed Transfer | -- | -- | |
| Individual Deed | $450,000 | United Title Company | |
| Grant Deed | $400,000 | Southland Title | |
| Grant Deed | $400,000 | Benefit Land Title Company |
Similar Homes in Tarzana, CA
Source: The MLS
MLS Number: 25498107
APN: 2161-016-025
- 5354 Veloz Ave
- 5236 Reseda Blvd
- 18719 Redwing St
- 5320 Otis Ave
- 18423 Linnet St
- 18324 Clark St Unit 315
- 18522 Wells Dr
- 18555 Collins St Unit C27
- 18611 Collins St Unit E5
- 18547 Collins St Unit B3
- 18611 Collins St Unit E26
- 5157 Avenida Oriente
- 5477 Nestle Ave Unit 6
- 18307 Burbank Blvd Unit 134
- 18307 Burbank Blvd Unit 14
- 18307 Burbank Blvd Unit 41
- 18307 Burbank Blvd Unit 232
- 5210 Etiwanda Ave
- 18848 Collins St
- 18326 Collins St Unit B

