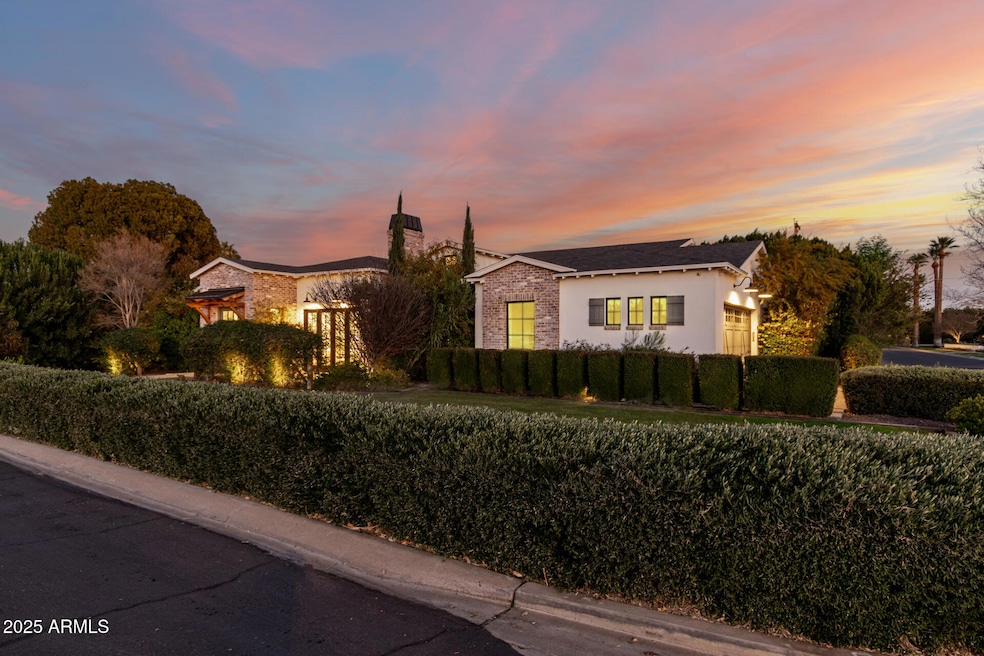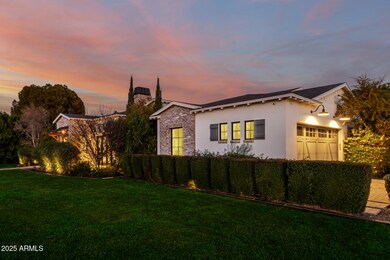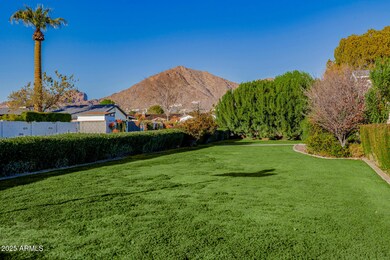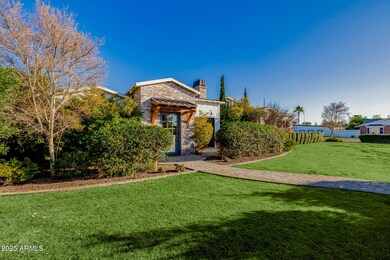
5430 E Calle Redonda Phoenix, AZ 85018
Camelback East Village NeighborhoodEstimated payment $18,783/month
Highlights
- Heated Pool
- Mountain View
- Wood Flooring
- Hopi Elementary School Rated A
- Living Room with Fireplace
- Corner Lot
About This Home
Stunning custom built Arcadia ranch home is now available. Nestled on a corner lot on a serene street w/ breathtaking views of Camelback Mountain, no detail has been spared with the design & functionality of the home. Available FULLY furnished with curated designer fixtures and furnishings. Split plan with primary suite and double doors for private backyard access. Expansive kitchen with 10' island, large walk in pantry, Thermador appliances, ice maker, and custom cabinetry. Great room concept keeps family & friends connected. Speakers throughout the home. Retractable wall extends to private outdoor living. Custom heated pool, artificial turf, & a large outdoor kitchen featuring built in BBQ, kegerator, fridge, outdoor fireplace & bar top all set amongst a Camelback Mountain backdrop.
Home Details
Home Type
- Single Family
Est. Annual Taxes
- $7,783
Year Built
- Built in 2015
Lot Details
- 0.28 Acre Lot
- Block Wall Fence
- Artificial Turf
- Corner Lot
- Front and Back Yard Sprinklers
- Sprinklers on Timer
- Private Yard
- Grass Covered Lot
Parking
- 2 Car Garage
- Side or Rear Entrance to Parking
Home Design
- Brick Exterior Construction
- Wood Frame Construction
- Composition Roof
- Stucco
Interior Spaces
- 3,283 Sq Ft Home
- 1-Story Property
- Ceiling height of 9 feet or more
- Ceiling Fan
- Gas Fireplace
- Double Pane Windows
- Wood Frame Window
- Living Room with Fireplace
- 2 Fireplaces
- Mountain Views
- Security System Owned
Kitchen
- Breakfast Bar
- Built-In Microwave
- Kitchen Island
Flooring
- Wood
- Carpet
- Stone
Bedrooms and Bathrooms
- 5 Bedrooms
- Primary Bathroom is a Full Bathroom
- 3.5 Bathrooms
- Dual Vanity Sinks in Primary Bathroom
- Bathtub With Separate Shower Stall
Accessible Home Design
- No Interior Steps
Outdoor Features
- Heated Pool
- Outdoor Fireplace
- Built-In Barbecue
Schools
- Hopi Elementary School
- Ingleside Middle School
- Arcadia High School
Utilities
- Cooling Available
- Zoned Heating
- Heating System Uses Natural Gas
- Water Softener
- High Speed Internet
- Cable TV Available
Community Details
- No Home Owners Association
- Association fees include no fees
- Built by Hoffman Luxury Homes
- Hidden Village 17 Subdivision
Listing and Financial Details
- Tax Lot 20
- Assessor Parcel Number 128-13-084
Map
Home Values in the Area
Average Home Value in this Area
Tax History
| Year | Tax Paid | Tax Assessment Tax Assessment Total Assessment is a certain percentage of the fair market value that is determined by local assessors to be the total taxable value of land and additions on the property. | Land | Improvement |
|---|---|---|---|---|
| 2025 | $7,783 | $106,665 | -- | -- |
| 2024 | $7,615 | $101,586 | -- | -- |
| 2023 | $7,615 | $190,010 | $38,000 | $152,010 |
| 2022 | $7,279 | $145,650 | $29,130 | $116,520 |
| 2021 | $7,566 | $141,710 | $28,340 | $113,370 |
| 2020 | $8,046 | $125,200 | $25,040 | $100,160 |
| 2019 | $7,744 | $127,520 | $25,500 | $102,020 |
| 2018 | $7,447 | $111,360 | $22,270 | $89,090 |
| 2017 | $7,155 | $96,260 | $19,250 | $77,010 |
| 2016 | $3,915 | $57,630 | $57,630 | $0 |
| 2015 | $3,717 | $50,570 | $10,110 | $40,460 |
Property History
| Date | Event | Price | Change | Sq Ft Price |
|---|---|---|---|---|
| 04/07/2025 04/07/25 | Price Changed | $3,249,000 | -3.0% | $990 / Sq Ft |
| 03/13/2025 03/13/25 | Price Changed | $3,349,000 | -2.9% | $1,020 / Sq Ft |
| 02/27/2025 02/27/25 | Price Changed | $3,449,900 | -4.2% | $1,051 / Sq Ft |
| 02/19/2025 02/19/25 | Price Changed | $3,599,900 | 0.0% | $1,097 / Sq Ft |
| 02/06/2025 02/06/25 | For Sale | $3,600,000 | +59.9% | $1,097 / Sq Ft |
| 02/05/2021 02/05/21 | Sold | $2,252,000 | +0.1% | $686 / Sq Ft |
| 01/14/2021 01/14/21 | For Sale | $2,250,000 | +20.6% | $685 / Sq Ft |
| 09/17/2020 09/17/20 | Sold | $1,865,000 | -3.1% | $568 / Sq Ft |
| 07/28/2020 07/28/20 | Pending | -- | -- | -- |
| 07/19/2020 07/19/20 | For Sale | $1,925,000 | +140.6% | $586 / Sq Ft |
| 11/27/2014 11/27/14 | Sold | $800,000 | -5.8% | $254 / Sq Ft |
| 10/07/2014 10/07/14 | Pending | -- | -- | -- |
| 10/06/2014 10/06/14 | Price Changed | $849,000 | -5.1% | $270 / Sq Ft |
| 09/18/2014 09/18/14 | For Sale | $895,000 | -- | $284 / Sq Ft |
Deed History
| Date | Type | Sale Price | Title Company |
|---|---|---|---|
| Interfamily Deed Transfer | -- | Pioneer Title Agency Inc | |
| Warranty Deed | $2,252,000 | Premier Title Agency | |
| Warranty Deed | $1,865,000 | Premier Title Agency | |
| Special Warranty Deed | -- | None Available | |
| Interfamily Deed Transfer | -- | None Available | |
| Interfamily Deed Transfer | -- | Metropolitan Title Agency Ll | |
| Interfamily Deed Transfer | -- | Magnus Title Agency | |
| Warranty Deed | $790,000 | Metropolitan Title Agency Ll | |
| Interfamily Deed Transfer | -- | None Available | |
| Warranty Deed | $620,000 | Arizona Title Agency Inc | |
| Interfamily Deed Transfer | -- | Title Services The Valley Ll | |
| Interfamily Deed Transfer | -- | -- | |
| Interfamily Deed Transfer | -- | Fidelity National Title | |
| Warranty Deed | $600,000 | Fidelity National Title | |
| Warranty Deed | $539,500 | Fidelity Title | |
| Quit Claim Deed | -- | Grand Canyon Title Agency In | |
| Joint Tenancy Deed | $198,000 | Grand Canyon Title Agency In |
Mortgage History
| Date | Status | Loan Amount | Loan Type |
|---|---|---|---|
| Open | $1,483,200 | New Conventional | |
| Closed | $1,464,000 | Commercial | |
| Previous Owner | $511,000 | New Conventional | |
| Previous Owner | $200,000 | Credit Line Revolving | |
| Previous Owner | $613,590 | New Conventional | |
| Previous Owner | $617,400 | New Conventional | |
| Previous Owner | $250,000 | Credit Line Revolving | |
| Previous Owner | $250,000 | Credit Line Revolving | |
| Previous Owner | $250,000 | Credit Line Revolving | |
| Previous Owner | $333,700 | Unknown | |
| Previous Owner | $93,000 | Credit Line Revolving | |
| Previous Owner | $496,000 | New Conventional | |
| Previous Owner | $492,000 | No Value Available | |
| Previous Owner | $431,600 | New Conventional | |
| Previous Owner | $148,500 | New Conventional |
Similar Homes in Phoenix, AZ
Source: Arizona Regional Multiple Listing Service (ARMLS)
MLS Number: 6815858
APN: 128-13-084
- 3616 N 54th Place
- 5511 E Calle Redonda --
- 5511 E Calle Redonda -- Unit 37
- 3807 N 55th Place
- 5431 E Lafayette Blvd
- 3601 N 55th Place
- 4030 N 54th Place
- 5301 E Mitchell Dr
- 3370 N 55th Place
- 5350 E Calle Del Medio
- 4111 N 52nd St
- 4122 N 56th St
- 5712 E Calle Camelia
- 5601 E Monterosa St
- 3322 N Valencia Ln
- 4109 N 57th St
- 3425 N 50th Place
- 5314 E Calle Del Norte
- 5335 E Exeter Blvd Unit 45
- 5335 E Exeter Blvd






