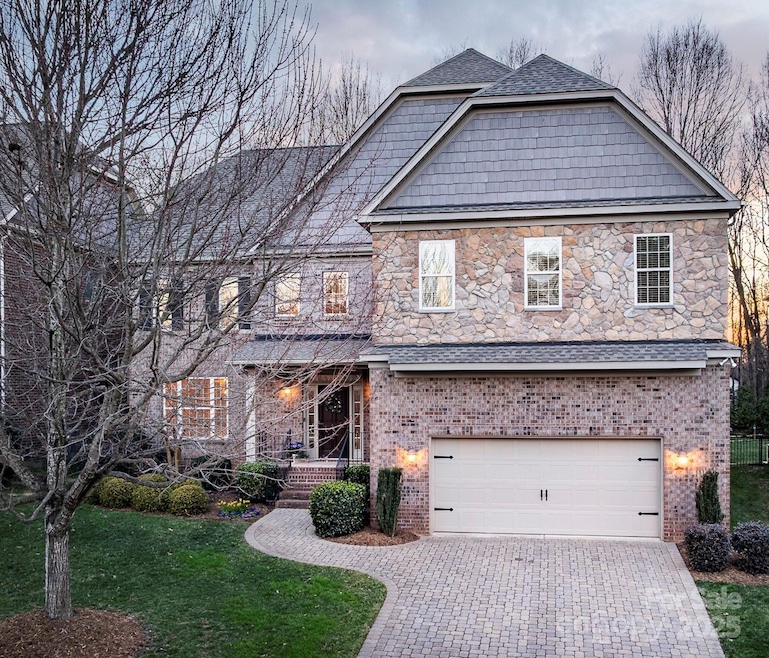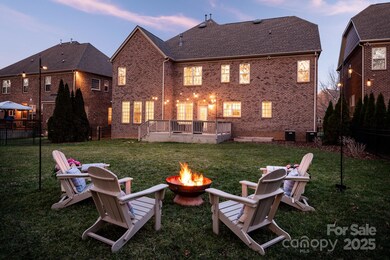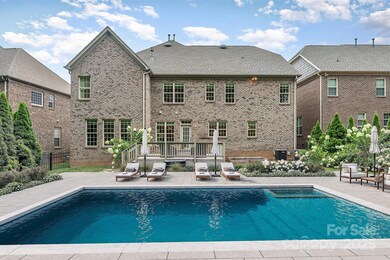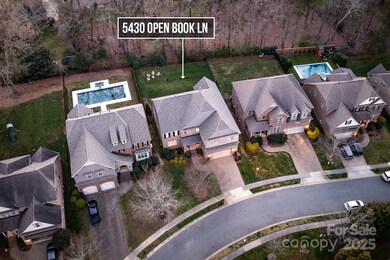
5430 Open Book Ln Charlotte, NC 28270
Providence NeighborhoodHighlights
- Open Floorplan
- Fireplace in Primary Bedroom
- Private Lot
- Providence Spring Elementary Rated A-
- Deck
- Wooded Lot
About This Home
As of April 2025Welcome home to this charming brick beauty with stone accents, nestled on a peaceful cul-de-sac! Step into the grand two-story foyer, where elegant archways, rich moldings, and gleaming hardwoods create a timeless feel. The gourmet kitchen offers abundant storage, granite counters, and a spacious island, seamlessly flowing into the cozy family room with a stunning stone fireplace—perfect for gatherings. Upstairs, the primary suite features a sitting area with built-ins, a fireplace, a spa-like bath, and a walk-in closet. Outside, the deck overlooks a private, flat backyard, ready for endless possibilities. Thoughtfully designed with beautiful details and inviting spaces, this home is a peaceful haven just moments from premier shopping, dining, and top-rated schools.
Last Agent to Sell the Property
Dickens Mitchener & Associates Inc Brokerage Email: Jgoode@DickensMitchener.com License #244017

Home Details
Home Type
- Single Family
Est. Annual Taxes
- $6,690
Year Built
- Built in 2009
Lot Details
- Private Lot
- Level Lot
- Wooded Lot
- Property is zoned N1-A
HOA Fees
- $25 Monthly HOA Fees
Parking
- 2 Car Attached Garage
- Front Facing Garage
- Garage Door Opener
- Driveway
Home Design
- Transitional Architecture
- Brick Exterior Construction
- Stone Veneer
Interior Spaces
- 2-Story Property
- Open Floorplan
- Built-In Features
- Ceiling Fan
- Mud Room
- Entrance Foyer
- Family Room with Fireplace
- Crawl Space
- Pull Down Stairs to Attic
- Electric Dryer Hookup
Kitchen
- Breakfast Bar
- Self-Cleaning Oven
- Gas Range
- Microwave
- Dishwasher
- Kitchen Island
- Disposal
Flooring
- Wood
- Tile
Bedrooms and Bathrooms
- Fireplace in Primary Bedroom
- Walk-In Closet
- 4 Full Bathrooms
- Garden Bath
Outdoor Features
- Deck
- Covered patio or porch
Schools
- Providence Spring Elementary School
- Crestdale Middle School
- Providence High School
Utilities
- Forced Air Heating and Cooling System
- Vented Exhaust Fan
- Gas Water Heater
Community Details
- Mckee Plantation HOA
- Built by James Custom Homes
- Mckee Plantation Subdivision
- Mandatory home owners association
Listing and Financial Details
- Assessor Parcel Number 231-032-28
Map
Home Values in the Area
Average Home Value in this Area
Property History
| Date | Event | Price | Change | Sq Ft Price |
|---|---|---|---|---|
| 04/09/2025 04/09/25 | Sold | $1,050,000 | +0.1% | $266 / Sq Ft |
| 03/04/2025 03/04/25 | For Sale | $1,049,000 | -- | $266 / Sq Ft |
| 03/04/2025 03/04/25 | Pending | -- | -- | -- |
Tax History
| Year | Tax Paid | Tax Assessment Tax Assessment Total Assessment is a certain percentage of the fair market value that is determined by local assessors to be the total taxable value of land and additions on the property. | Land | Improvement |
|---|---|---|---|---|
| 2023 | $6,690 | $863,300 | $245,000 | $618,300 |
| 2022 | $5,268 | $532,900 | $157,300 | $375,600 |
| 2021 | $5,257 | $532,900 | $157,300 | $375,600 |
| 2020 | $5,250 | $532,900 | $157,300 | $375,600 |
| 2019 | $5,234 | $532,900 | $157,300 | $375,600 |
| 2018 | $5,933 | $446,600 | $78,000 | $368,600 |
| 2016 | $5,834 | $446,600 | $78,000 | $368,600 |
| 2015 | $5,823 | $446,600 | $78,000 | $368,600 |
| 2014 | $6,005 | $462,700 | $78,000 | $384,700 |
Mortgage History
| Date | Status | Loan Amount | Loan Type |
|---|---|---|---|
| Open | $780,000 | New Conventional | |
| Closed | $780,000 | New Conventional | |
| Previous Owner | $417,500 | New Conventional | |
| Previous Owner | $412,000 | New Conventional | |
| Previous Owner | $317,000 | New Conventional | |
| Previous Owner | $336,000 | New Conventional | |
| Previous Owner | $359,600 | New Conventional | |
| Previous Owner | $104,078 | Future Advance Clause Open End Mortgage |
Deed History
| Date | Type | Sale Price | Title Company |
|---|---|---|---|
| Warranty Deed | $1,050,000 | None Listed On Document | |
| Warranty Deed | $1,050,000 | None Listed On Document | |
| Warranty Deed | $515,000 | Morehead Title | |
| Warranty Deed | $449,500 | None Available |
Similar Homes in Charlotte, NC
Source: Canopy MLS (Canopy Realtor® Association)
MLS Number: 4228901
APN: 231-032-28
- 9951 Providence Forest Ln
- 3716 Drayton Hall Ln
- 5723 Heirloom Crossing Ct
- 3730 Highland Castle Way
- 9658 Thorn Blade Dr
- 4433 Forest Gate Ln
- 5915 Glenmore Garden Dr
- 6024 Glenmore Garden Dr
- 10501 S Hall Dr
- 5538 Camelot Dr
- 9439 White Hemlock Ln
- 3831 Robeson Creek Dr
- 3711 Cole Mill Rd
- 3302 Cole Mill Rd
- 2012 Galty Ln
- 6423 Falls Lake Dr
- 3711 Davis Dr
- 2720 Moss Spring Rd
- 3007 High Ridge Rd
- 4818 Grier Farm Ln



