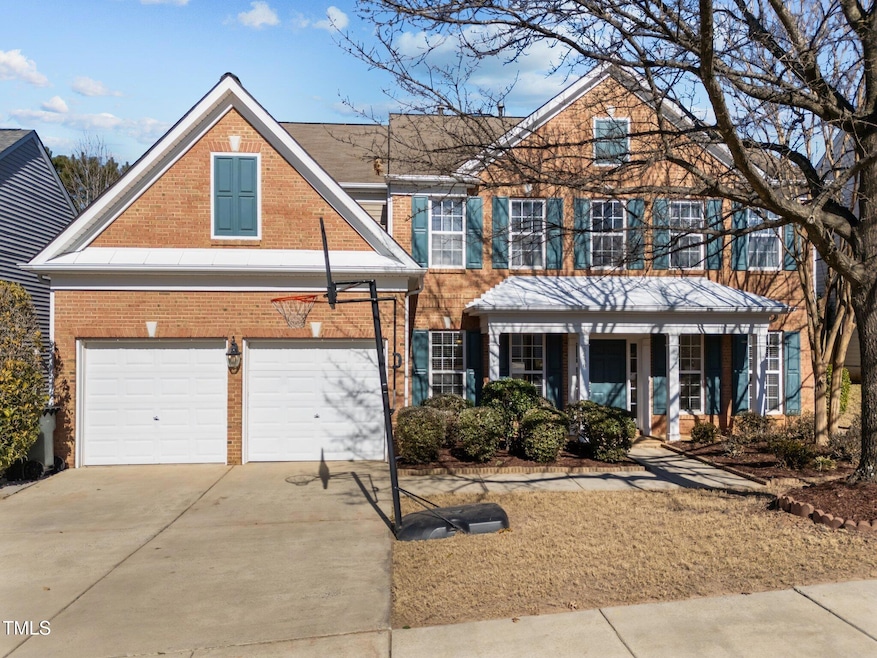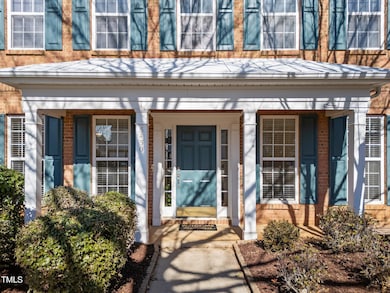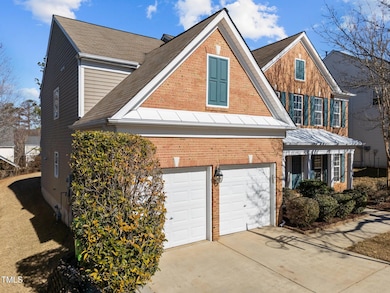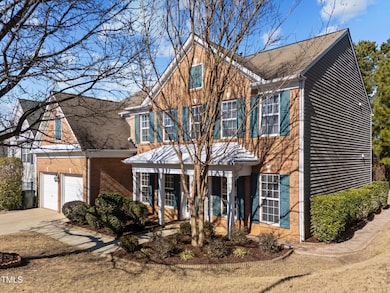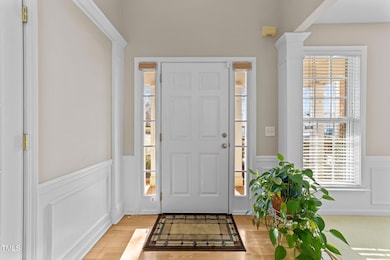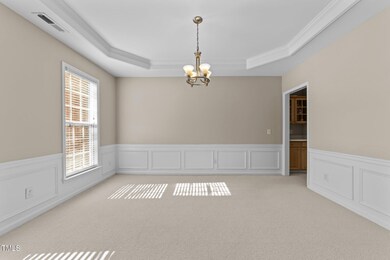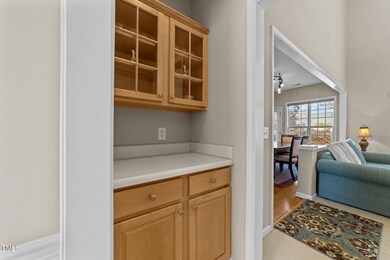
5430 Wind Mountain Ln Raleigh, NC 27613
Long Lake NeighborhoodHighlights
- Open Floorplan
- Clubhouse
- Wood Flooring
- Hilburn Academy Rated A-
- Traditional Architecture
- Main Floor Bedroom
About This Home
As of March 2025Welcome Home!! move-in ready home in a highly desirable LONG LAKE community. This home has 5 bedrooms, 3 baths and 2 car garage. You will love the OPEN FLOOR PLAN. Entry foyer opens to a huge 2 story family room with open windows. Separate dining room and an office room with a French door in the 1st floor. Bring your boxes - nothing to upgrade!!. Tall kitchen cabinets with gorgeous granite countertop, Stainless steel appliances. Large primary bedroom with a tray ceiling and a large walk-in closet, blinds throughout the house, and more. Beautiful backyard with a stone paver patio. Close to restaurants, grocery stores, and many more! The Long Lake community features an excellent amenity center! No additional gym membership needed - A Fitness center in the clubhouse with extensive work-out equipment, and a gym with a Pickle ball court / Tennis courts and a playground. 2 Swimming pools one large and another smaller one. A very active community with many social events throughout and food trucks! Excellent WAKE COUNTY schools!! Close to all major freeways and A MUST SEE!!
Home Details
Home Type
- Single Family
Est. Annual Taxes
- $5,803
Year Built
- Built in 2003
Lot Details
- 7,841 Sq Ft Lot
- Landscaped
- Back and Front Yard
HOA Fees
- $82 Monthly HOA Fees
Parking
- 2 Car Garage
- Front Facing Garage
- Garage Door Opener
- Private Driveway
- 2 Open Parking Spaces
Home Design
- Traditional Architecture
- Slab Foundation
- Shingle Roof
- Vinyl Siding
Interior Spaces
- 2,950 Sq Ft Home
- 2-Story Property
- Open Floorplan
- Smooth Ceilings
- Recessed Lighting
- Blinds
- Drapes & Rods
- Entrance Foyer
- Family Room with Fireplace
- L-Shaped Dining Room
- Breakfast Room
- Home Office
- Attic
Kitchen
- Eat-In Kitchen
- Oven
- Electric Range
- Microwave
- Dishwasher
- Stainless Steel Appliances
- Kitchen Island
- Granite Countertops
- Disposal
Flooring
- Wood
- Carpet
- Laminate
Bedrooms and Bathrooms
- 5 Bedrooms
- Main Floor Bedroom
- Walk-In Closet
- 3 Full Bathrooms
- Private Water Closet
- Walk-in Shower
Laundry
- Laundry Room
- Laundry on main level
Outdoor Features
- Patio
- Front Porch
Schools
- Hilburn Academy Elementary School
- Leesville Road Middle School
- Leesville Road High School
Utilities
- Central Heating and Cooling System
- Phone Available
- Cable TV Available
Listing and Financial Details
- Assessor Parcel Number 0777969196
Community Details
Overview
- Ppm Association, Phone Number (919) 848-4911
- Long Lake Subdivision
Amenities
- Clubhouse
Recreation
- Community Pool
Map
Home Values in the Area
Average Home Value in this Area
Property History
| Date | Event | Price | Change | Sq Ft Price |
|---|---|---|---|---|
| 03/28/2025 03/28/25 | Sold | $685,000 | -1.3% | $232 / Sq Ft |
| 02/15/2025 02/15/25 | Pending | -- | -- | -- |
| 02/07/2025 02/07/25 | For Sale | $693,990 | -- | $235 / Sq Ft |
Tax History
| Year | Tax Paid | Tax Assessment Tax Assessment Total Assessment is a certain percentage of the fair market value that is determined by local assessors to be the total taxable value of land and additions on the property. | Land | Improvement |
|---|---|---|---|---|
| 2024 | $5,803 | $665,914 | $175,000 | $490,914 |
| 2023 | $4,394 | $401,324 | $90,000 | $311,324 |
| 2022 | $4,083 | $401,324 | $90,000 | $311,324 |
| 2021 | $3,925 | $401,324 | $90,000 | $311,324 |
| 2020 | $3,853 | $401,324 | $90,000 | $311,324 |
| 2019 | $4,056 | $348,271 | $90,000 | $258,271 |
| 2018 | $3,825 | $348,271 | $90,000 | $258,271 |
| 2017 | $3,643 | $348,271 | $90,000 | $258,271 |
| 2016 | $3,568 | $348,271 | $90,000 | $258,271 |
| 2015 | $3,803 | $365,315 | $108,000 | $257,315 |
| 2014 | $3,607 | $365,315 | $108,000 | $257,315 |
Mortgage History
| Date | Status | Loan Amount | Loan Type |
|---|---|---|---|
| Previous Owner | $178,000 | New Conventional | |
| Previous Owner | $217,776 | New Conventional | |
| Previous Owner | $249,400 | New Conventional | |
| Previous Owner | $269,360 | Purchase Money Mortgage | |
| Previous Owner | $33,600 | Stand Alone Second | |
| Previous Owner | $219,632 | Purchase Money Mortgage |
Deed History
| Date | Type | Sale Price | Title Company |
|---|---|---|---|
| Warranty Deed | $685,000 | None Listed On Document | |
| Interfamily Deed Transfer | -- | Contemporary Title Sln Inc | |
| Warranty Deed | $337,000 | None Available | |
| Warranty Deed | $278,500 | -- |
Similar Homes in Raleigh, NC
Source: Doorify MLS
MLS Number: 10075198
APN: 0777.02-96-9196-000
- 7533 Silver View Ln
- 7425 Silver View Ln
- 7604 Derek Dr
- 5265 Aleppo Ln
- 8125 Rhiannon Rd
- 7510 Latteri Ct
- 5217 Tanglewild Dr
- 8521 Mount Valley Ln
- 8208 City Loft Ct
- 8352 Primanti Blvd
- 8124 Primanti Blvd
- 8244 City Loft Ct
- 7104 Proctor Hill Dr
- 8415 Reedy Ridge Ln
- 5403 Bayside Ct
- 6813 W Lake Anne Dr
- 8457 Reedy Ridge Ln
- 7710 Astoria Place
- 8230 Ebenezer Church Rd
- 8412 Lunar Stone Place
