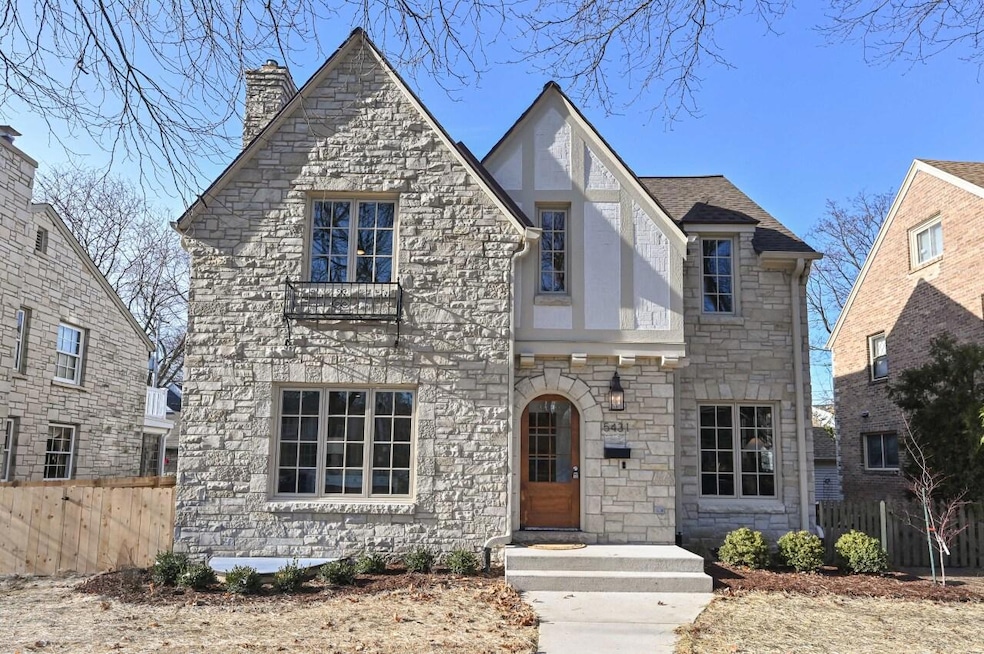
5431 N Diversey Blvd Milwaukee, WI 53217
Highlights
- Fenced Yard
- 2 Car Attached Garage
- Bathtub with Shower
- Richards Elementary School Rated A
- Walk-In Closet
- Patio
About This Home
As of February 2025Meticulously renovated 6bdrm/4.5ba gorgeous Tudor in the heart of WFB! Main lvl features large living rm w/nfp; stylish dining rm; kit w/quartzite counters & backsplash open to family rm w/bar & gfp; color-drenched home office; mud rm; half bath; & attached garage.5 bdrms upstairs incl master en-suite, 2 addtl baths, and laundry. Stunning white oak floors throughout both main & upper lvls. LL showcases lrg rec room, 6th bdrm, full bath, exercise rm & bonus play area. You will love the classic craftsmanship, thoughtful architectural features, and style of this home balanced with today's modern living. The elegance and warmth of the details & finishes will wrap you in luxury and comfort. This is a very special home. Come see it today!
Last Agent to Sell the Property
Shorewest Realtors, Inc. Brokerage Email: PropertyInfo@shorewest.com License #77124-94

Last Buyer's Agent
Shorewest Realtors, Inc. Brokerage Email: PropertyInfo@shorewest.com License #77124-94

Home Details
Home Type
- Single Family
Est. Annual Taxes
- $7,314
Year Built
- Built in 1937
Lot Details
- 5,663 Sq Ft Lot
- Fenced Yard
Parking
- 2 Car Attached Garage
- Garage Door Opener
Home Design
- Brick Exterior Construction
- Wood Siding
- Stone Siding
Interior Spaces
- 4,415 Sq Ft Home
- 2-Story Property
Kitchen
- Oven
- Cooktop
- Microwave
- Dishwasher
- Disposal
Bedrooms and Bathrooms
- 6 Bedrooms
- Primary Bedroom Upstairs
- En-Suite Primary Bedroom
- Walk-In Closet
- Bathroom on Main Level
- Bathtub with Shower
- Primary Bathroom includes a Walk-In Shower
- Walk-in Shower
Partially Finished Basement
- Basement Fills Entire Space Under The House
- Sump Pump
- Basement Windows
Outdoor Features
- Patio
Schools
- Richards Elementary School
- Whitefish Bay Middle School
- Whitefish Bay High School
Utilities
- Forced Air Heating and Cooling System
- Heating System Uses Natural Gas
- Radiant Heating System
- High Speed Internet
Listing and Financial Details
- Seller Concessions Offered
Map
Home Values in the Area
Average Home Value in this Area
Property History
| Date | Event | Price | Change | Sq Ft Price |
|---|---|---|---|---|
| 02/14/2025 02/14/25 | Sold | $1,952,000 | -2.4% | $442 / Sq Ft |
| 01/07/2025 01/07/25 | For Sale | $1,999,999 | +281.0% | $453 / Sq Ft |
| 09/24/2023 09/24/23 | Off Market | $525,000 | -- | -- |
| 07/20/2023 07/20/23 | For Sale | $525,000 | -- | $301 / Sq Ft |
Tax History
| Year | Tax Paid | Tax Assessment Tax Assessment Total Assessment is a certain percentage of the fair market value that is determined by local assessors to be the total taxable value of land and additions on the property. | Land | Improvement |
|---|---|---|---|---|
| 2023 | $8,445 | $493,200 | $165,300 | $327,900 |
| 2022 | $8,445 | $452,900 | $125,000 | $327,900 |
| 2021 | $8,445 | $452,900 | $125,000 | $327,900 |
| 2020 | $8,805 | $452,900 | $125,000 | $327,900 |
| 2019 | $8,959 | $452,900 | $125,000 | $327,900 |
| 2018 | $9,989 | $395,900 | $122,500 | $273,400 |
| 2017 | $9,174 | $395,900 | $122,500 | $273,400 |
| 2016 | $9,117 | $395,900 | $122,500 | $273,400 |
| 2015 | $9,062 | $395,900 | $122,500 | $273,400 |
| 2014 | $9,296 | $395,900 | $122,500 | $273,400 |
| 2013 | $9,228 | $409,800 | $142,100 | $267,700 |
Mortgage History
| Date | Status | Loan Amount | Loan Type |
|---|---|---|---|
| Previous Owner | $300,000 | Credit Line Revolving | |
| Previous Owner | $321,400 | New Conventional | |
| Previous Owner | $316,000 | New Conventional | |
| Previous Owner | $170,000 | Purchase Money Mortgage |
Deed History
| Date | Type | Sale Price | Title Company |
|---|---|---|---|
| Warranty Deed | $1,952,000 | None Listed On Document | |
| Warranty Deed | $550,000 | None Listed On Document | |
| Warranty Deed | $220,000 | -- |
Similar Homes in Milwaukee, WI
Source: Metro MLS
MLS Number: 1902663
APN: 198-0415-000
- 5311 N Diversey Blvd
- 5527 N Santa Monica Blvd
- 810 E Glen Ave
- 5331 N Kent Ave
- 5535 N Kent Ave
- 5577 N Kent Ave
- 5141 N Santa Monica Blvd
- 5626 N Shore Dr
- 5157 N Woodruff Ave
- 5048 N Berkeley Blvd
- 5741 N Santa Monica Blvd
- 5665 N Bay Ridge Ave
- 5575 N Navajo Ave
- 415 E Day Ave
- 5165 N Kimbark Place
- 5769 N Shoreland Ave
- 5845 N Shoreland Ave
- 4919 N Santa Monica Blvd Unit 4919
- 4930 N Shoreland Ave Unit 4930
- 5966 N Santa Monica Blvd
