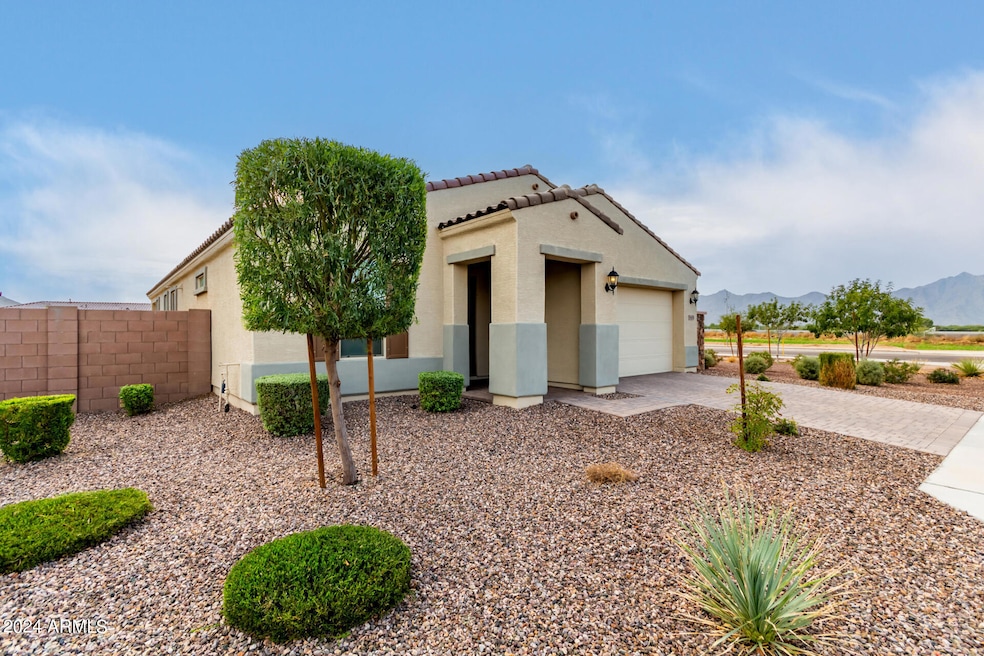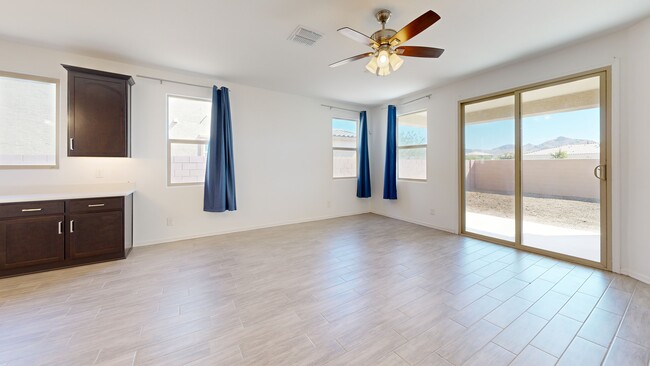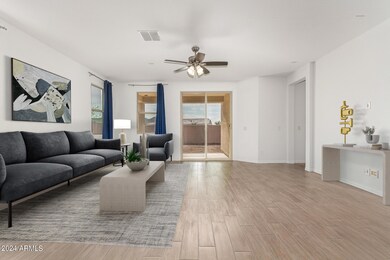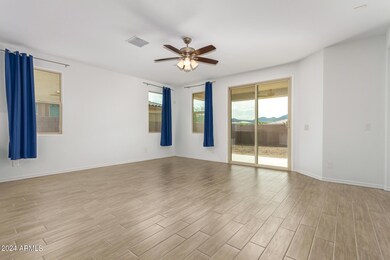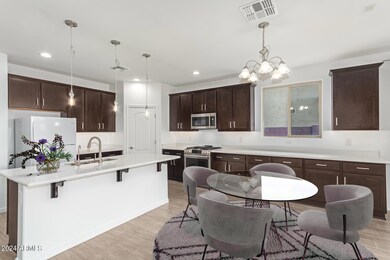
5431 W La Grange Dr Laveen, AZ 85339
Laveen NeighborhoodHighlights
- Mountain View
- Corner Lot
- Eat-In Kitchen
- Phoenix Coding Academy Rated A
- Covered patio or porch
- Double Pane Windows
About This Home
As of November 2024This stunning Taylor Morrison home, built in 2021, offers modern luxury and efficiency in a highly desirable location. Nestled on a prime corner lot with north-south exposure, the property boasts an open floor plan designed for comfortable living and entertainment. Three spacious bedrooms and three full bathrooms, including a luxurious master bath with double sinks and a double glass shower. Dedicated office space, perfect for remote work or study. A three-car garage, providing ample storage, parking and soft water loop. Energy Star certification, ensuring lower utility costs and a smaller environmental footprint. A gourmet kitchen with Quartz countertops throughout and a gas stove, complemented by all included appliances. MORE A convenient laundry room with a custom counter to streamline your laundry routine. The home is ideally situated within walking distance to schools, close to a variety of restaurants and shopping options, and offers easy access to the 202-expansion freeway. Enjoy the benefits of a new build in a vibrant community.
Home Details
Home Type
- Single Family
Est. Annual Taxes
- $2,941
Year Built
- Built in 2021
Lot Details
- 6,733 Sq Ft Lot
- Block Wall Fence
- Corner Lot
- Front Yard Sprinklers
HOA Fees
- $105 Monthly HOA Fees
Parking
- 3 Car Garage
- 2 Open Parking Spaces
- Tandem Parking
- Garage Door Opener
Home Design
- Wood Frame Construction
- Tile Roof
- Stucco
Interior Spaces
- 1,956 Sq Ft Home
- 1-Story Property
- Ceiling height of 9 feet or more
- Ceiling Fan
- Double Pane Windows
- Solar Screens
- Mountain Views
Kitchen
- Eat-In Kitchen
- Built-In Microwave
- Kitchen Island
Flooring
- Carpet
- Tile
Bedrooms and Bathrooms
- 3 Bedrooms
- Primary Bathroom is a Full Bathroom
- 3 Bathrooms
- Dual Vanity Sinks in Primary Bathroom
Outdoor Features
- Covered patio or porch
Schools
- Estrella Foothills Global Academy Elementary School
- Laveen Elementary Middle School
- Cesar Chavez High School
Utilities
- Refrigerated Cooling System
- Heating System Uses Natural Gas
- Water Softener
- High Speed Internet
Listing and Financial Details
- Tax Lot 105
- Assessor Parcel Number 300-03-899
Community Details
Overview
- Association fees include ground maintenance
- Aam Association, Phone Number (602) 437-4777
- Built by TAYLOR MORRISON
- Tierra Montana Phase 1 Parcel 17 Various Lots And Subdivision
Recreation
- Community Playground
- Bike Trail
Map
Home Values in the Area
Average Home Value in this Area
Property History
| Date | Event | Price | Change | Sq Ft Price |
|---|---|---|---|---|
| 11/25/2024 11/25/24 | Sold | $450,000 | 0.0% | $230 / Sq Ft |
| 10/23/2024 10/23/24 | Pending | -- | -- | -- |
| 10/10/2024 10/10/24 | For Sale | $450,000 | 0.0% | $230 / Sq Ft |
| 09/26/2024 09/26/24 | Off Market | $450,000 | -- | -- |
| 09/20/2024 09/20/24 | For Sale | $450,000 | -- | $230 / Sq Ft |
Tax History
| Year | Tax Paid | Tax Assessment Tax Assessment Total Assessment is a certain percentage of the fair market value that is determined by local assessors to be the total taxable value of land and additions on the property. | Land | Improvement |
|---|---|---|---|---|
| 2025 | $2,998 | $21,562 | -- | -- |
| 2024 | $2,941 | $20,535 | -- | -- |
| 2023 | $2,941 | $31,270 | $6,250 | $25,020 |
| 2022 | $2,853 | $27,800 | $5,560 | $22,240 |
| 2021 | $332 | $3,915 | $3,915 | $0 |
| 2020 | $324 | $3,105 | $3,105 | $0 |
Mortgage History
| Date | Status | Loan Amount | Loan Type |
|---|---|---|---|
| Open | $434,981 | FHA | |
| Closed | $434,981 | FHA | |
| Previous Owner | $363,975 | Purchase Money Mortgage |
Deed History
| Date | Type | Sale Price | Title Company |
|---|---|---|---|
| Warranty Deed | $450,000 | Lawyers Title Of Arizona | |
| Warranty Deed | $450,000 | Lawyers Title Of Arizona | |
| Warranty Deed | $383,132 | Inspired Title Services Llc |
Similar Homes in the area
Source: Arizona Regional Multiple Listing Service (ARMLS)
MLS Number: 6749519
APN: 300-03-899
- 5226 W Thresher Way
- 5312 W Hardtack Trail
- 5544 W Hardtack Trail
- 6745 W Desert Dr
- 5323 W Chuck Box Rd
- 5206 Top Hand Trail
- 5338 W Chuck Box Rd
- 5124 Top Hand Trail
- 5203 W Roundhouse Rd
- 5336 W Rainwater Dr
- 5421 W Jackalope Ln
- 5405 W Jackalope Ln
- 5428 W Jackalope Ln
- 5642 W Rainwater Dr
- 5412 W Jackalope Ln
- 5210 W Top Hand Trail
- 5120 W Rainwater Dr
- 5112 W Rainwater Dr
- 5214 W Rainwater Dr
- 11514 S 50th Ln
