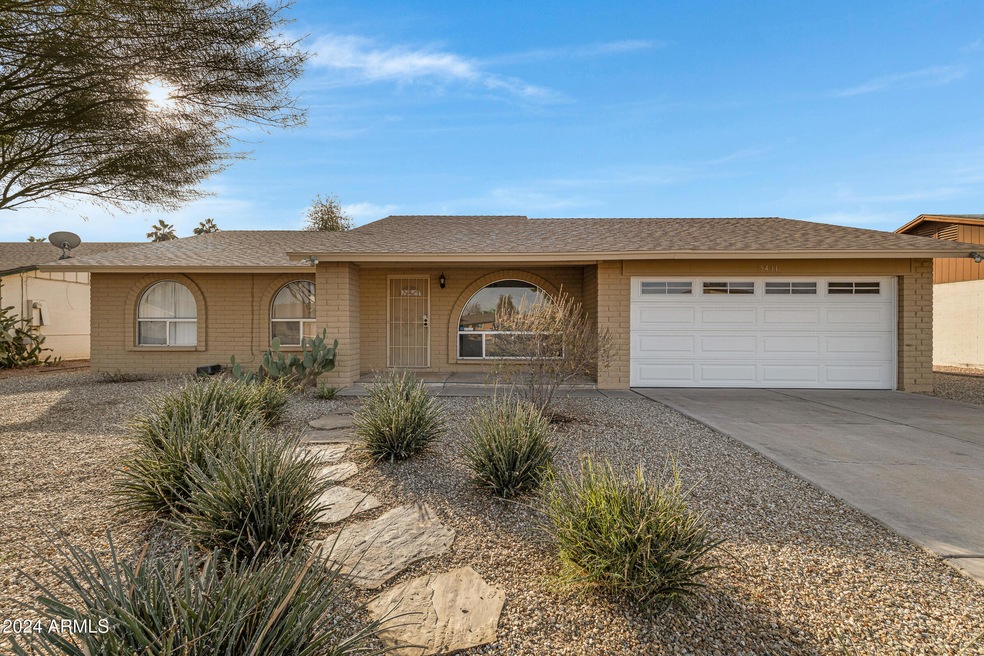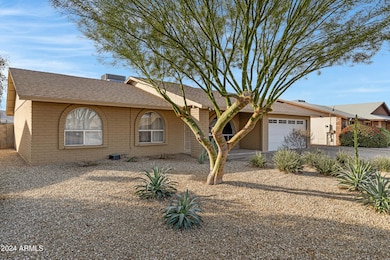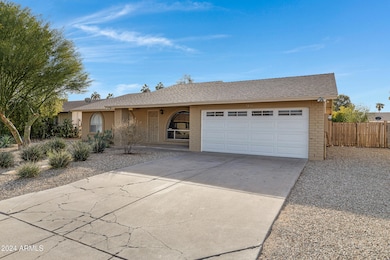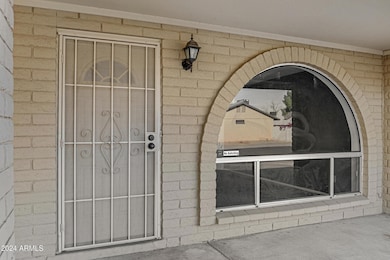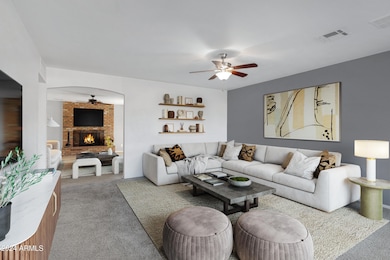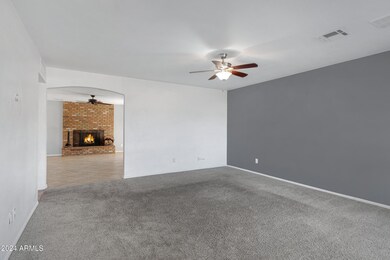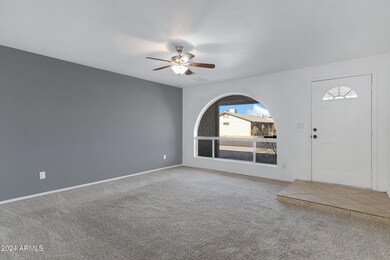
5431 W Orchid Ln Glendale, AZ 85302
Highlights
- Private Pool
- Granite Countertops
- Eat-In Kitchen
- RV Gated
- No HOA
- Double Pane Windows
About This Home
As of April 2025Nestled in the heart of Royal Oaks, this charming 3-bedroom, 2-bath home combines comfort and functionality in one perfect package. The kitchen features matching appliances, plenty of granite counter space, and cabinetry, making it ideal for everyday meals. The dining/living areas are cozy yet spacious, providing an excellent gathering space.The primary room offers a serene atmosphere with ample space, a walk-in closet, and a beautifully appointed en-suite. The two additional bedrooms are perfect for family members or guests and share a well-maintained full bath.Step outside into your upgraded backyard, where you'll find a true oasis. The newer artificial turf is lush and low-maintenance, year-round, creating a beautiful green space... The centerpiece is the sparkling Pebble Tec pool, which provides the perfect spot for relaxation and outdoor entertaining. With plenty of room for lounging, dining, and enjoying the Arizona sunshine, this backyard extends your living space. Other home highlights include a two-car garage, a well-maintained exterior, and proximity to local parks, shopping, and dining. Whether hosting friends by the pool or enjoying a quiet evening at home, this residence offers a lifestyle of ease and comfort in one of Glendale's most sought-after neighborhoods.
Last Agent to Sell the Property
RHouse Realty Brokerage Phone: 480-270-5782 License #SA556276000
Last Buyer's Agent
Non-MLS Agent
Non-MLS Office
Home Details
Home Type
- Single Family
Est. Annual Taxes
- $1,602
Year Built
- Built in 1980
Lot Details
- 7,571 Sq Ft Lot
- Desert faces the front of the property
- Block Wall Fence
- Artificial Turf
- Front Yard Sprinklers
Parking
- 2 Car Garage
- RV Gated
Home Design
- Composition Roof
- Block Exterior
Interior Spaces
- 1,407 Sq Ft Home
- 1-Story Property
- Ceiling height of 9 feet or more
- Ceiling Fan
- Double Pane Windows
- Family Room with Fireplace
Kitchen
- Eat-In Kitchen
- Granite Countertops
Flooring
- Carpet
- Tile
Bedrooms and Bathrooms
- 3 Bedrooms
- Primary Bathroom is a Full Bathroom
- 2 Bathrooms
Pool
- Private Pool
- Diving Board
Schools
- Glendale American Elementary School
- Bicentennial South Middle School
- Glendale High School
Utilities
- Cooling Available
- Heating Available
- High Speed Internet
- Cable TV Available
Community Details
- No Home Owners Association
- Association fees include no fees
- Built by Regal
- Royal Oaks Unit 9 Subdivision
Listing and Financial Details
- Tax Lot 110
- Assessor Parcel Number 148-20-254
Map
Home Values in the Area
Average Home Value in this Area
Property History
| Date | Event | Price | Change | Sq Ft Price |
|---|---|---|---|---|
| 04/09/2025 04/09/25 | Sold | $397,000 | +0.5% | $282 / Sq Ft |
| 03/10/2025 03/10/25 | Pending | -- | -- | -- |
| 02/27/2025 02/27/25 | Price Changed | $394,900 | -1.3% | $281 / Sq Ft |
| 02/14/2025 02/14/25 | Price Changed | $399,900 | -4.8% | $284 / Sq Ft |
| 12/23/2024 12/23/24 | For Sale | $419,900 | 0.0% | $298 / Sq Ft |
| 01/18/2024 01/18/24 | Rented | $2,400 | 0.0% | -- |
| 01/09/2024 01/09/24 | Price Changed | $2,400 | -4.0% | $2 / Sq Ft |
| 12/14/2023 12/14/23 | For Rent | $2,500 | 0.0% | -- |
| 08/09/2021 08/09/21 | Sold | $370,000 | +7.2% | $263 / Sq Ft |
| 06/07/2021 06/07/21 | Pending | -- | -- | -- |
| 06/02/2021 06/02/21 | For Sale | $345,000 | +49.4% | $245 / Sq Ft |
| 08/05/2019 08/05/19 | Sold | $231,000 | -3.7% | $164 / Sq Ft |
| 07/02/2019 07/02/19 | Pending | -- | -- | -- |
| 06/28/2019 06/28/19 | For Sale | $239,900 | +12.6% | $171 / Sq Ft |
| 05/10/2017 05/10/17 | Sold | $213,000 | -0.9% | $151 / Sq Ft |
| 04/07/2017 04/07/17 | Pending | -- | -- | -- |
| 04/05/2017 04/05/17 | Price Changed | $215,000 | -2.2% | $153 / Sq Ft |
| 03/29/2017 03/29/17 | Price Changed | $219,900 | -2.2% | $156 / Sq Ft |
| 03/22/2017 03/22/17 | For Sale | $224,900 | 0.0% | $160 / Sq Ft |
| 06/25/2012 06/25/12 | Rented | $975 | 0.0% | -- |
| 06/11/2012 06/11/12 | Under Contract | -- | -- | -- |
| 05/31/2012 05/31/12 | For Rent | $975 | -- | -- |
Tax History
| Year | Tax Paid | Tax Assessment Tax Assessment Total Assessment is a certain percentage of the fair market value that is determined by local assessors to be the total taxable value of land and additions on the property. | Land | Improvement |
|---|---|---|---|---|
| 2025 | $1,602 | $12,003 | -- | -- |
| 2024 | $1,288 | $11,431 | -- | -- |
| 2023 | $1,288 | $27,100 | $5,420 | $21,680 |
| 2022 | $1,281 | $20,810 | $4,160 | $16,650 |
| 2021 | $1,275 | $19,050 | $3,810 | $15,240 |
| 2020 | $1,291 | $18,010 | $3,600 | $14,410 |
| 2019 | $1,278 | $16,180 | $3,230 | $12,950 |
| 2018 | $1,225 | $14,830 | $2,960 | $11,870 |
| 2017 | $1,243 | $12,860 | $2,570 | $10,290 |
| 2016 | $1,318 | $12,100 | $2,420 | $9,680 |
| 2015 | $1,223 | $11,710 | $2,340 | $9,370 |
Mortgage History
| Date | Status | Loan Amount | Loan Type |
|---|---|---|---|
| Open | $405,535 | VA | |
| Previous Owner | $339,150 | New Conventional | |
| Previous Owner | $224,070 | New Conventional | |
| Previous Owner | $93,000 | New Conventional | |
| Previous Owner | $40,000 | Credit Line Revolving | |
| Previous Owner | $176,750 | New Conventional | |
| Previous Owner | $200,000 | Fannie Mae Freddie Mac | |
| Previous Owner | $200,000 | Fannie Mae Freddie Mac | |
| Previous Owner | $110,225 | FHA |
Deed History
| Date | Type | Sale Price | Title Company |
|---|---|---|---|
| Warranty Deed | $397,000 | Agave Title Agency | |
| Warranty Deed | $370,000 | Lawyers Title Of Arizona Inc | |
| Warranty Deed | $231,000 | Lawyers Title Agency Inc | |
| Warranty Deed | $213,000 | Driggs Title Agency Inc | |
| Warranty Deed | $252,500 | Fidelity National Title | |
| Quit Claim Deed | -- | Fidelity Title | |
| Warranty Deed | $200,000 | Premier Title Group Maricopa | |
| Warranty Deed | -- | None Available | |
| Interfamily Deed Transfer | -- | Premier Title Group Maricopa | |
| Interfamily Deed Transfer | -- | Premier Title Group Maricopa | |
| Cash Sale Deed | $177,000 | Premier Title Group Maricopa | |
| Cash Sale Deed | $155,000 | Premier Title Group Maricopa | |
| Joint Tenancy Deed | -- | First Southwestern Title | |
| Trustee Deed | -- | -- |
Similar Homes in the area
Source: Arizona Regional Multiple Listing Service (ARMLS)
MLS Number: 6794174
APN: 148-20-254
- 5421 W Seldon Ln
- 5337 W Diana Ave
- 5323 W Seldon Ln Unit 9
- 5409 W Echo Ln
- 5434 W Golden Ln
- 5458 W El Caminito Dr
- 8401 N 55th Ave
- 5409 W El Caminito Dr
- 8334 N 55th Ave
- 5228 W Echo Ln
- 5358 W Las Palmaritas Dr
- 5352 W Las Palmaritas Dr
- 8333 N 54th Ln
- 5665 W Laurie Ln
- 8920 N 56th Ave
- 5146 W Echo Ln
- 5401 W Las Palmaritas Dr
- 5359 W Las Palmaritas Dr
- 8319 N 53rd Dr
- 5129 W Echo Ln
