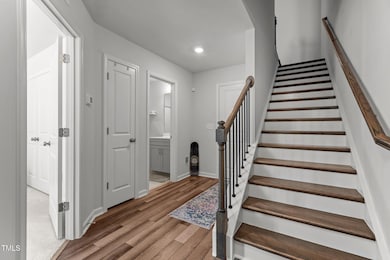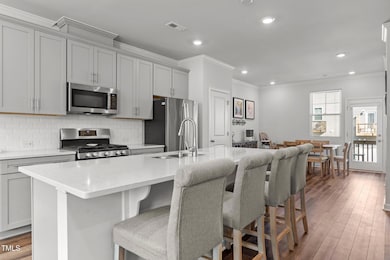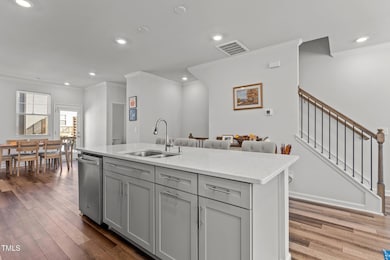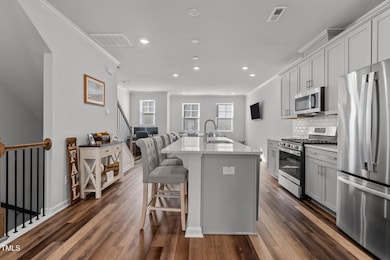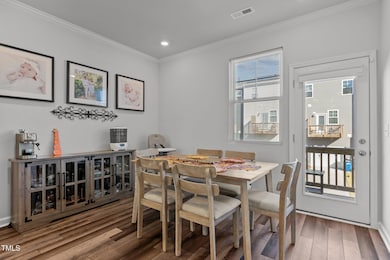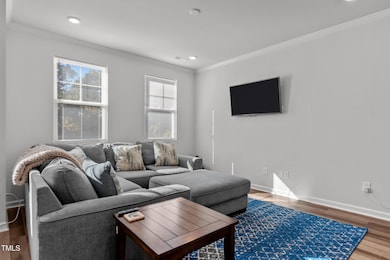
5432 Crescent Square St Raleigh, NC 27616
Forestville NeighborhoodEstimated payment $2,410/month
Highlights
- Traditional Architecture
- 1 Car Attached Garage
- Central Heating and Cooling System
- Main Floor Bedroom
- Tile Flooring
- Family Room
About This Home
Step into serenity with beautiful, protected views and community amenities just steps away. Enjoy the community pool for summer fun, a year-round clubhouse, and a dog park nearby. The walker-friendly neighborhood is ideal for daily strolls or dog-walking, with conveniently placed waste bins and bags. Biking enthusiasts will appreciate easy access to greenway trails and the Neuse River Trail. This 3-bedroom, 3.5-bath townhome that blends luxury and convenience features a ~first-floor in-law suite~, a chef's kitchen with ~quartz~ countertops, a ~center island~, a gas range, and an ~open-concept~ design with ~luxury EVP~ flooring. Unwind in the serene owner's suite featuring dual vanity sinks, a spacious walk-in shower, and generous closet space. Embrace modern living with a ~Ring video doorbell, smart garage, Flo by Moen~, and more. ~Significant energy savings~ await with $20,000 worth of solar panels, often producing credits during the winter months. Conveniently walk to local schools, parks, and popular coffee spots for a morning brew or a cozy evening out. Perfectly situated—just 20 minutes to RDU, 15 minutes to downtown Raleigh, and moments from I-540. A home where modern comfort meets community charm.
Open House Schedule
-
Sunday, April 27, 20251:00 to 3:00 pm4/27/2025 1:00:00 PM +00:004/27/2025 3:00:00 PM +00:00Add to Calendar
Townhouse Details
Home Type
- Townhome
Est. Annual Taxes
- $2,955
Year Built
- Built in 2023
HOA Fees
- $214 Monthly HOA Fees
Parking
- 1 Car Attached Garage
Home Design
- Traditional Architecture
- Slab Foundation
- Shingle Roof
- Shake Siding
- Stone Veneer
Interior Spaces
- 1,857 Sq Ft Home
- 2-Story Property
- Family Room
Flooring
- Carpet
- Tile
- Luxury Vinyl Tile
Bedrooms and Bathrooms
- 3 Bedrooms
- Main Floor Bedroom
Schools
- River Bend Elementary And Middle School
- Rolesville High School
Additional Features
- 1,307 Sq Ft Lot
- Central Heating and Cooling System
Community Details
- Association fees include ground maintenance
- Elite Property Management Association, Phone Number (919) 233-7660
- 5401 North Subdivision
Listing and Financial Details
- Assessor Parcel Number 1736.02-58-8423 0489963
Map
Home Values in the Area
Average Home Value in this Area
Tax History
| Year | Tax Paid | Tax Assessment Tax Assessment Total Assessment is a certain percentage of the fair market value that is determined by local assessors to be the total taxable value of land and additions on the property. | Land | Improvement |
|---|---|---|---|---|
| 2022 | $608 | $60,000 | $60,000 | $0 |
Property History
| Date | Event | Price | Change | Sq Ft Price |
|---|---|---|---|---|
| 04/09/2025 04/09/25 | For Sale | $350,000 | -- | $188 / Sq Ft |
Similar Homes in the area
Source: Doorify MLS
MLS Number: 10087969
APN: 1736.02-58-8423-000
- 5200 Invention Way
- 5217 Invention Way
- 6412 Nurture Ave
- 6434 Astor Elgin St
- 5238 Beardall St
- 6509 Archwood Ave
- 4905 Abundance Ave
- 6631 Perry Creek Rd
- 5306 Beckom St
- 6518 Perry Creek Rd
- 6609 Truxton Ln
- 5918 Giddings St
- 5908 Giddings St
- 5501 Advancing Ave
- 5917 Kayton St
- 5504 Cumberland Plain Dr
- 6417 Truxton Ln
- 5940 Illuminate Ave
- 6351 Perry Creek Rd
- 6511 Academic Ave

