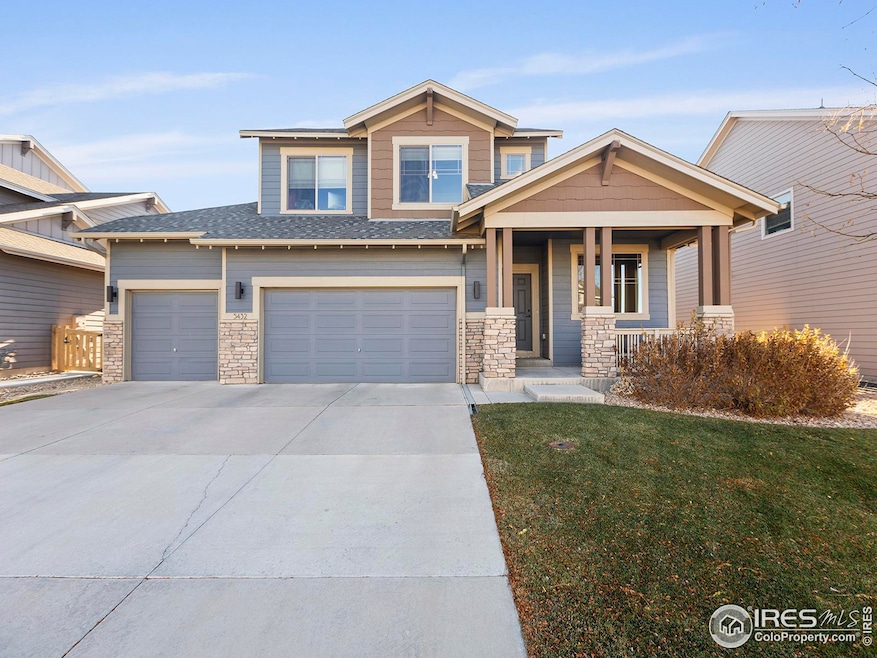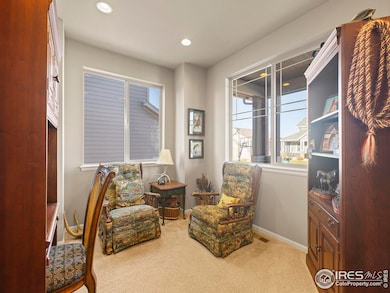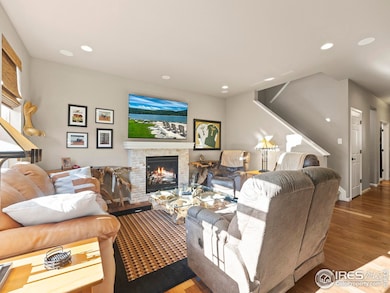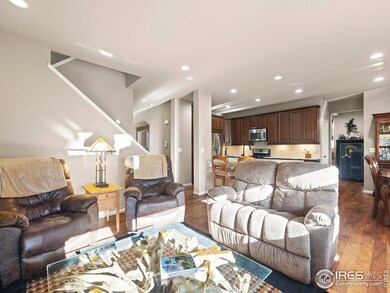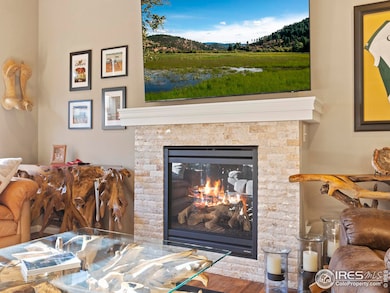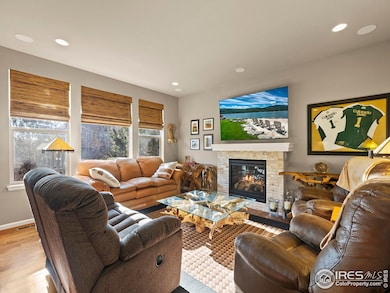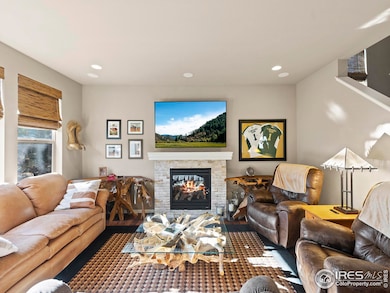
5432 Lulu City Dr Timnath, CO 80547
Estimated payment $4,725/month
Highlights
- City View
- Contemporary Architecture
- No HOA
- Bethke Elementary School Rated A-
- Wood Flooring
- Community Pool
About This Home
Welcome to this stunning 2-story home in the sought-after Timnath Ranch subdivision! This immaculately maintained property offers comfort and style, featuring 4 bedrooms plus a study, 4 bathrooms, and a spacious 3,802 sqft layout. It is ready for the entertainer in you! Outside you will find the dream backyard with a top-of-the-line outdoor kitchen, pergola, and expansive stamped concrete patio. The fully fenced yard also includes a dog run, perfect for pets. In the heart of the home, you will find an expansive kitchen island, a cozy gas fireplace in the living room, gorgeous hardwood floors, granite slab countertops, and stainless steel appliances, including a gas range. The primary suite is a retreat with great natural southern light and a beautiful travertine-finished 5-piece bath. A 3-car garage, mudroom, and meticulous landscaping complete this exceptional property. The home is equipped with central A/C, a humidifier, and a full unfinished basement with soaring 9' walls, ready for your personal touch. This home has it all-don't miss your chance to experience luxury living in Timnath Ranch!
Home Details
Home Type
- Single Family
Est. Annual Taxes
- $6,455
Year Built
- Built in 2014
Lot Details
- 7,625 Sq Ft Lot
- Kennel or Dog Run
- Wood Fence
- Level Lot
Parking
- 3 Car Attached Garage
Home Design
- Contemporary Architecture
- Wood Frame Construction
- Composition Roof
Interior Spaces
- 2,606 Sq Ft Home
- 2-Story Property
- Ceiling Fan
- Gas Fireplace
- Window Treatments
- Living Room with Fireplace
- Dining Room
- Home Office
- City Views
- Unfinished Basement
- Basement Fills Entire Space Under The House
Kitchen
- Eat-In Kitchen
- Gas Oven or Range
- Self-Cleaning Oven
- Microwave
- Dishwasher
- Kitchen Island
Flooring
- Wood
- Carpet
Bedrooms and Bathrooms
- 4 Bedrooms
- Walk-In Closet
Laundry
- Laundry on main level
- Washer and Dryer Hookup
Outdoor Features
- Patio
Schools
- Bethke Elementary School
- Timnath Middle-High School
Utilities
- Forced Air Heating and Cooling System
- Cable TV Available
Listing and Financial Details
- Assessor Parcel Number R1653545
Community Details
Overview
- No Home Owners Association
- Association fees include common amenities
- Built by Village Homes
- Timnath Ranch Subdivision
Recreation
- Community Pool
Map
Home Values in the Area
Average Home Value in this Area
Tax History
| Year | Tax Paid | Tax Assessment Tax Assessment Total Assessment is a certain percentage of the fair market value that is determined by local assessors to be the total taxable value of land and additions on the property. | Land | Improvement |
|---|---|---|---|---|
| 2025 | $6,455 | $44,207 | $11,524 | $32,683 |
| 2024 | $6,455 | $44,207 | $11,524 | $32,683 |
| 2022 | $5,590 | $35,952 | $8,715 | $27,237 |
| 2021 | $5,627 | $36,987 | $8,966 | $28,021 |
| 2020 | $5,417 | $35,364 | $8,966 | $26,398 |
| 2019 | $5,432 | $35,364 | $8,966 | $26,398 |
| 2018 | $4,784 | $31,817 | $8,496 | $23,321 |
| 2017 | $4,775 | $31,817 | $8,496 | $23,321 |
| 2016 | $3,847 | $28,950 | $5,890 | $23,060 |
| 2015 | $3,816 | $28,950 | $5,890 | $23,060 |
| 2014 | $1,358 | $10,210 | $10,210 | $0 |
Property History
| Date | Event | Price | Change | Sq Ft Price |
|---|---|---|---|---|
| 12/03/2024 12/03/24 | For Sale | $750,000 | +81.6% | $288 / Sq Ft |
| 01/28/2019 01/28/19 | Off Market | $413,000 | -- | -- |
| 11/26/2014 11/26/14 | Sold | $413,000 | -5.7% | $172 / Sq Ft |
| 10/27/2014 10/27/14 | Pending | -- | -- | -- |
| 04/28/2014 04/28/14 | For Sale | $438,087 | -- | $182 / Sq Ft |
Deed History
| Date | Type | Sale Price | Title Company |
|---|---|---|---|
| Special Warranty Deed | $413,000 | Land Title Guarantee Company |
Mortgage History
| Date | Status | Loan Amount | Loan Type |
|---|---|---|---|
| Open | $412,800 | New Conventional | |
| Closed | $413,600 | New Conventional | |
| Previous Owner | $351,050 | New Conventional |
Similar Homes in Timnath, CO
Source: IRES MLS
MLS Number: 1022961
APN: 86013-32-009
- 5428 Hallowell Park Dr
- 6504 Zimmerman Lake Rd
- 6503 Snow Bank Dr
- 6421 Tuxedo Park Rd
- 5366 Bowen Lake Ct
- 6434 Cloudburst Ave
- 5543 Calgary St
- 6109 Saddle Horn Dr
- 6073 Saddle Horn Dr
- 5219 Odessa Lake St
- 6108 Dutch Dr
- 6112 Dutch Dr
- 6104 Dutch Dr
- 6105 Saddle Horn Dr
- 6285 Sienna Dr
- 6101 Saddle Horn Dr
- 6124 Story Rd
- 5211 Beckworth St
- 5768 Quarry St
- 5240 Rendezvous Pkwy
