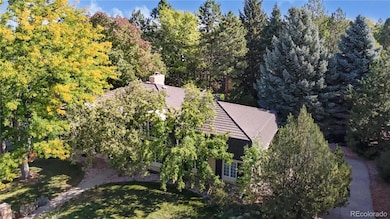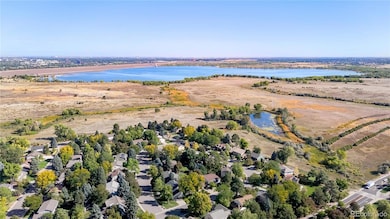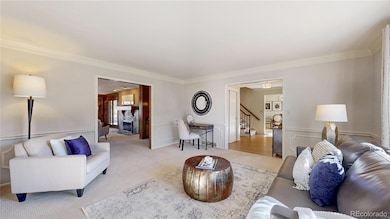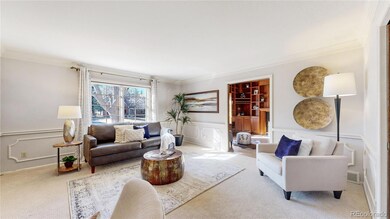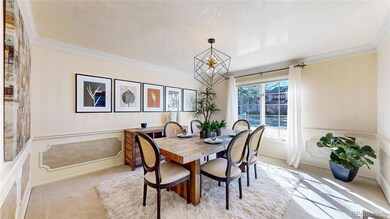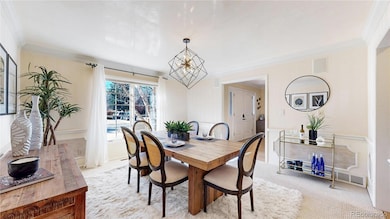A Rare Privilege Awaits in this Prestigious Community of The Orchard, a Magnificent Greenwood Village Neighborhood! Located on a Quiet Cul-de-sac, this Lovely 5 Bed/5 Bath French Manor Home is a Classic example of Greenwood Village Lifestyle so convenient to Dining, Shopping, Award Winning Cherry Creek Schools, CC State Park, Trails, Parks & easy Commutes. Its Thoughtful Design is a Treasure for those who Love to Cook, Entertain Inside or Out or Simply Watch the kids play on 1/3 Acre lot from the Newly Remodeled Extended Paver Patio boasting both Covered & Exposed Lounging & Dining areas, Bistro Lights, Built In Gas Firepit & Outdoor Kitchen. The Kitchen is a Chef's Delight! Custom Cabinetry, Slab Granite Center Island w Seating to House an Impressive 8 Burner Blue Star Gas Range & Thermador Hood. Appointed w High Performance Kitchen Appliances: Gaggenaeu Double Ovens, 48” Sub Zero Refrigerator, Dacor Warming Drawer, Full Height Sub Zero Wine Cooler, Miele Dishwasher, Undermount Ice Maker, Walk In Panty & Refinished Hardwoods. Beautiful Crown Molding finishes thru out the Main Floor Formal Dining, Formal Living & Timeless Feel of the Wood Paneled Family Rm & Custom FP Mantel. Floor to Ceiling Custom Bookshelves in the Study w Coffered Ceiling, Gas FP, BuiltIn Humidor & Granite Top Desk. Truly Lovely Primary Suite with Remodeled Luxury Primary 5 pc Bath, Double Vanities, Quartz Counters, Heated Travertine Floor, Soaking Tub, New Fixtures, Walk-In Cedar Lined Closet. All Upper Bdrms have EnSuite Baths, Walk In Closets, Window Seats, Hunter Douglas Blackout Shades. Full Fin Basement Space w a Enormous Family Rec Room to Make it Yours, Huge Conforming Bdrm, ¾ Bath, Radon Mitigation, Egress Windows, Workshop or Craft Room: Work Benches, Shelving, Utility Sink. Newer Stone Coated Steel Roof w 50 yr Warranty, 3 Car Side Load Oversized Garage w Full Attic Storage, Mature Landscaping, Majestic Spruce Trees provide both Beauty & Privacy. BE SURE TO SEE THE DRONE VIDEO LINKS.


