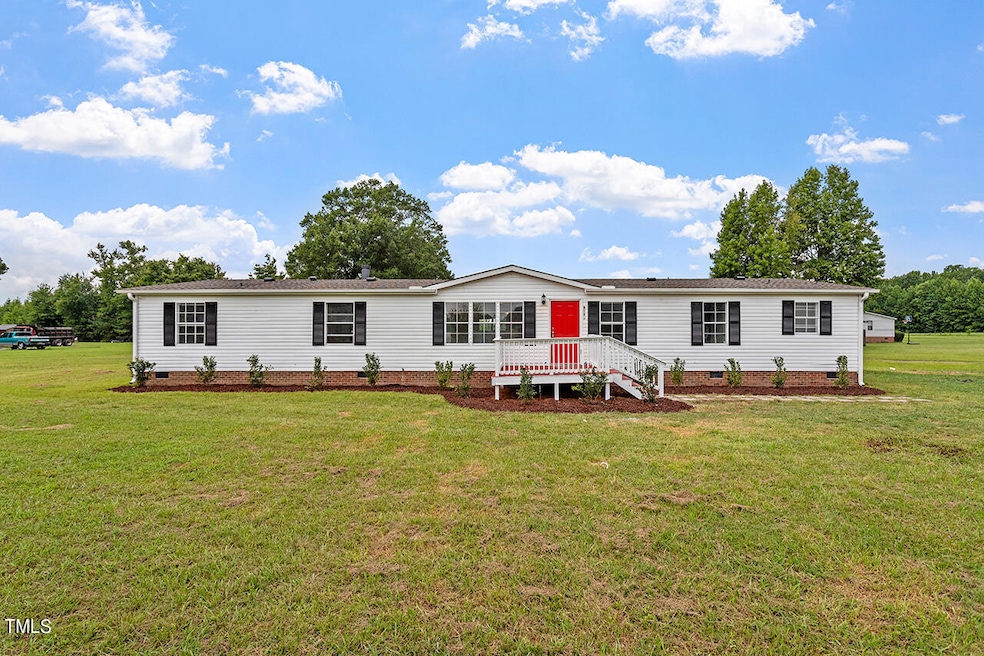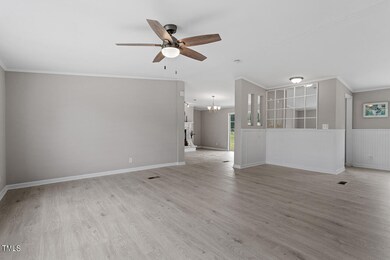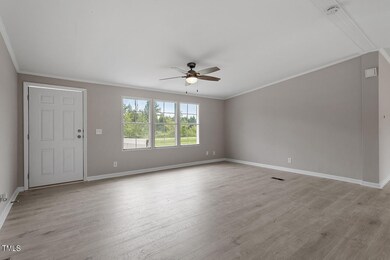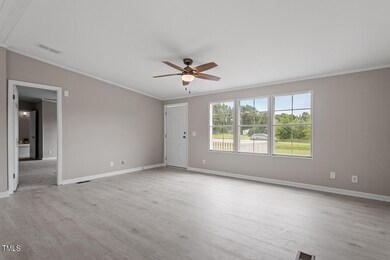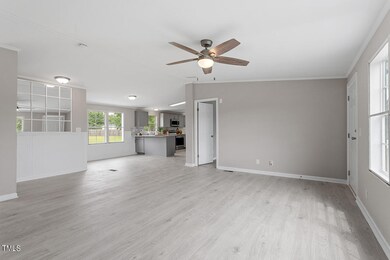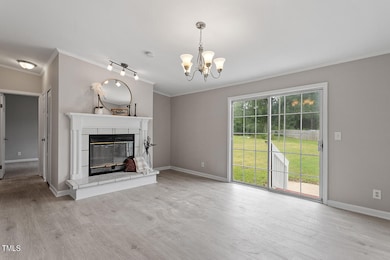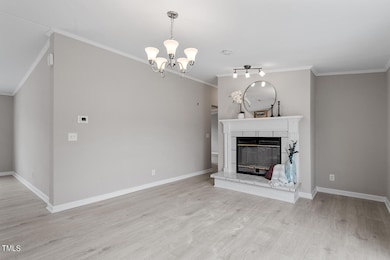
5433 Bakers Dr Whitakers, NC 27891
4
Beds
2
Baths
2,025
Sq Ft
0.71
Acres
Highlights
- Open Floorplan
- Whirlpool Bathtub
- No HOA
- Engineered Wood Flooring
- Granite Countertops
- Breakfast Room
About This Home
As of November 2024Beautiful remodeled home with tons of upgrades! Updated kitchen with new custom shaker cabinets, granite counter tops, tile backsplash and stainless steel appliances. Updated bathrooms with new custom vanities. New engineered wood plank floors throughout main living area and new plush carpet in bedrooms. Freshly painted with new hardware and fixtures throughout. NEW ROOF and WATER HEATER IN 2024.
Property Details
Home Type
- Manufactured Home
Est. Annual Taxes
- $677
Year Built
- Built in 1997 | Remodeled
Lot Details
- 0.71 Acre Lot
- Landscaped
Home Design
- Brick Foundation
- Block Foundation
- Shingle Roof
- Vinyl Siding
Interior Spaces
- 2,025 Sq Ft Home
- 1-Story Property
- Open Floorplan
- Smooth Ceilings
- Ceiling Fan
- Family Room with Fireplace
- Living Room
- Breakfast Room
- Dining Room
- Basement
- Crawl Space
- Laundry Room
Kitchen
- Electric Range
- Microwave
- Dishwasher
- Granite Countertops
Flooring
- Engineered Wood
- Carpet
- Tile
Bedrooms and Bathrooms
- 4 Bedrooms
- Walk-In Closet
- 2 Full Bathrooms
- Whirlpool Bathtub
- Separate Shower in Primary Bathroom
- Bathtub with Shower
- Walk-in Shower
Parking
- 5 Parking Spaces
- Private Driveway
- 5 Open Parking Spaces
Outdoor Features
- Patio
- Front Porch
Schools
- Red Oak Elementary School
- Red Oak Middle School
- Northern Nash High School
Mobile Home
- Manufactured Home
Utilities
- Forced Air Heating and Cooling System
- Well
- Septic Tank
Community Details
- No Home Owners Association
- Salem Woods Subdivision
Listing and Financial Details
- Assessor Parcel Number 048253
Map
Create a Home Valuation Report for This Property
The Home Valuation Report is an in-depth analysis detailing your home's value as well as a comparison with similar homes in the area
Home Values in the Area
Average Home Value in this Area
Property History
| Date | Event | Price | Change | Sq Ft Price |
|---|---|---|---|---|
| 11/27/2024 11/27/24 | Sold | $199,900 | 0.0% | $99 / Sq Ft |
| 10/07/2024 10/07/24 | Pending | -- | -- | -- |
| 10/04/2024 10/04/24 | Price Changed | $199,900 | -2.4% | $99 / Sq Ft |
| 09/27/2024 09/27/24 | For Sale | $204,900 | +86.3% | $101 / Sq Ft |
| 05/08/2024 05/08/24 | Sold | $110,000 | -15.4% | $54 / Sq Ft |
| 04/23/2024 04/23/24 | Pending | -- | -- | -- |
| 03/22/2024 03/22/24 | Price Changed | $130,000 | -13.3% | $64 / Sq Ft |
| 03/17/2024 03/17/24 | For Sale | $150,000 | -- | $74 / Sq Ft |
Source: Doorify MLS
About the Listing Agent
Nicholas' Other Listings
Source: Doorify MLS
MLS Number: 10055298
APN: 384500-19-6042
Nearby Homes
- 7725 Swift Creek School Rd
- Lot 4 Red Oak Rd
- Lot 3 Red Oak Rd
- 000 N Browntown Rd
- 9785 Fire Tower Farm Rd
- 8&9 Bynum Pond Ct
- 6966 Nc 4
- 11241 Ward Rd
- 00 Wollett Mill Rd
- 0 Wollett Mill Rd
- 1300 Nick Coley Rd
- 0 E Hilliardston Rd
- Tbd N Carolina 4
- 0 N Carolina 4
- 5444 Deans Rd
- 0 White Oak Rd
- 5026 Trident Maple Ct Unit Lot 13
- 5026 Trident Maple Ct
- 6140 Cultivator Dr
- 2280 Heartland Rd
