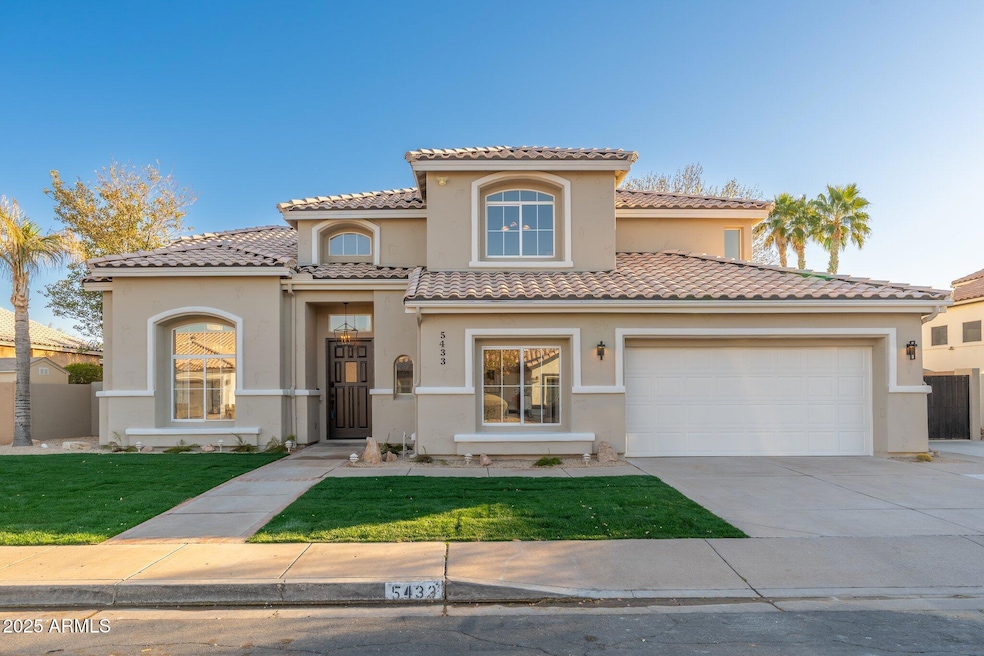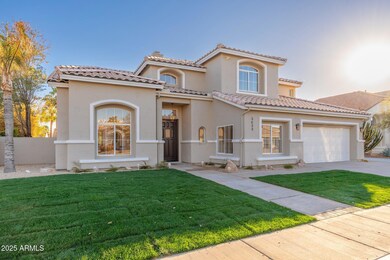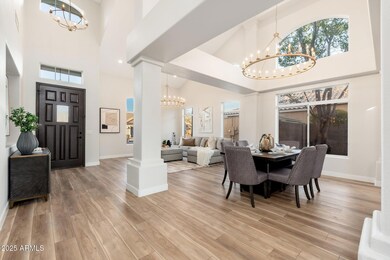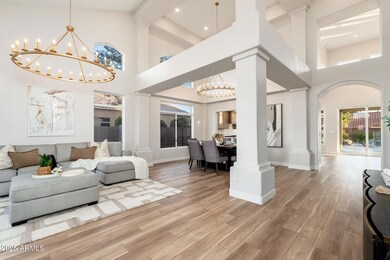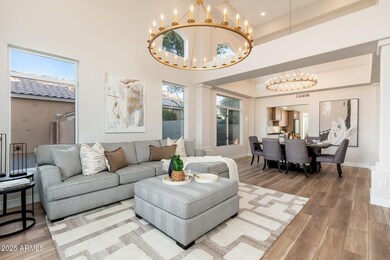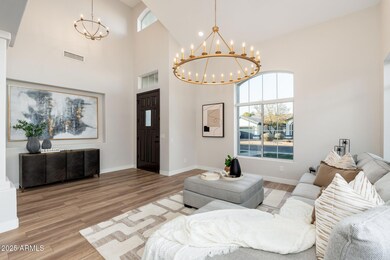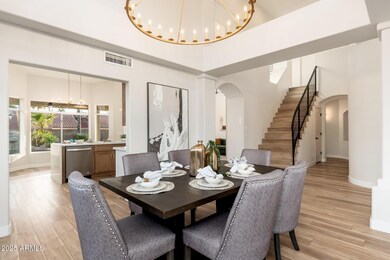
5433 E Nisbet Rd Scottsdale, AZ 85254
Paradise Valley NeighborhoodHighlights
- Heated Pool
- RV Gated
- Main Floor Primary Bedroom
- Liberty Elementary School Rated A
- Vaulted Ceiling
- 1 Fireplace
About This Home
As of March 2025WOW!! Stunning fully remodeled two story in the most desirable neighborhood in Phoenix!! Super location!! This home is fully loaded with 4 beds with 2.5 full baths, master bedroom downstairs, PLUS office/den and a loft. A formal living room and a family room with fireplace decorated elegantly with wall to ceiling quartz like tile. The kitchen comes with stainless-steel appliances, quartz countertops and brand-new walnut & white shaker cabinets. Brand new vinyl wood flooring & upgraded carpet throughout the home. Enjoy the fully upgraded, spa like bathrooms with high end shower system, framed mirrors, shower niche, and custom vanities. Large backyard with perfect for entertaining sparkling pool, outdoor BBQ grill, covered patio, RV parking & gate, mature landscaping and NO HOA!
Last Agent to Sell the Property
AIG Realty LLC Brokerage Phone: 702-301-9152 License #BR701605000
Home Details
Home Type
- Single Family
Est. Annual Taxes
- $4,365
Year Built
- Built in 1992
Lot Details
- 9,781 Sq Ft Lot
- Block Wall Fence
- Grass Covered Lot
Parking
- 2 Car Garage
- RV Gated
Home Design
- Wood Frame Construction
- Tile Roof
- Stucco
Interior Spaces
- 3,103 Sq Ft Home
- 2-Story Property
- Vaulted Ceiling
- Ceiling Fan
- 1 Fireplace
- Washer and Dryer Hookup
Kitchen
- Kitchen Updated in 2025
- Eat-In Kitchen
- Built-In Microwave
- Kitchen Island
Flooring
- Floors Updated in 2025
- Carpet
- Vinyl
Bedrooms and Bathrooms
- 4 Bedrooms
- Primary Bedroom on Main
- Bathroom Updated in 2025
- 2.5 Bathrooms
- Dual Vanity Sinks in Primary Bathroom
Outdoor Features
- Heated Pool
- Built-In Barbecue
Schools
- Liberty Elementary School
- Sunrise Middle School
- Horizon High School
Utilities
- Cooling Available
- Heating System Uses Natural Gas
Listing and Financial Details
- Tax Lot 63
- Assessor Parcel Number 215-66-474
Community Details
Overview
- No Home Owners Association
- Association fees include no fees
- Built by SHEA HOMES
- Diamond Point By Shea Homes Lot 1 120 Tr A D Subdivision
Recreation
- Bike Trail
Map
Home Values in the Area
Average Home Value in this Area
Property History
| Date | Event | Price | Change | Sq Ft Price |
|---|---|---|---|---|
| 03/20/2025 03/20/25 | Sold | $1,280,000 | -1.5% | $413 / Sq Ft |
| 02/20/2025 02/20/25 | For Sale | $1,299,999 | +44.4% | $419 / Sq Ft |
| 02/19/2025 02/19/25 | Pending | -- | -- | -- |
| 10/09/2024 10/09/24 | Sold | $900,000 | 0.0% | $290 / Sq Ft |
| 09/24/2024 09/24/24 | Pending | -- | -- | -- |
| 09/15/2024 09/15/24 | Off Market | $900,000 | -- | -- |
| 09/15/2024 09/15/24 | For Sale | $990,000 | -- | $319 / Sq Ft |
Tax History
| Year | Tax Paid | Tax Assessment Tax Assessment Total Assessment is a certain percentage of the fair market value that is determined by local assessors to be the total taxable value of land and additions on the property. | Land | Improvement |
|---|---|---|---|---|
| 2025 | $4,365 | $49,875 | -- | -- |
| 2024 | $4,261 | $47,500 | -- | -- |
| 2023 | $4,261 | $67,660 | $13,530 | $54,130 |
| 2022 | $4,212 | $52,930 | $10,580 | $42,350 |
| 2021 | $4,226 | $48,060 | $9,610 | $38,450 |
| 2020 | $4,077 | $45,270 | $9,050 | $36,220 |
| 2019 | $4,083 | $43,850 | $8,770 | $35,080 |
| 2018 | $3,929 | $41,180 | $8,230 | $32,950 |
| 2017 | $3,742 | $40,280 | $8,050 | $32,230 |
| 2016 | $3,669 | $39,230 | $7,840 | $31,390 |
| 2015 | $3,375 | $38,330 | $7,660 | $30,670 |
Mortgage History
| Date | Status | Loan Amount | Loan Type |
|---|---|---|---|
| Open | $806,400 | New Conventional | |
| Previous Owner | $235,550 | New Conventional | |
| Previous Owner | $588,000 | Unknown | |
| Previous Owner | $136,000 | Credit Line Revolving | |
| Previous Owner | $447,920 | New Conventional | |
| Closed | $111,980 | No Value Available |
Deed History
| Date | Type | Sale Price | Title Company |
|---|---|---|---|
| Warranty Deed | $1,280,000 | Chicago Title Agency | |
| Warranty Deed | $900,000 | Chicago Title Agency | |
| Special Warranty Deed | -- | None Listed On Document | |
| Interfamily Deed Transfer | -- | Sterling Title Agency Llc | |
| Warranty Deed | $336,500 | Sterling Title Agency Llc | |
| Warranty Deed | $559,900 | North American Title Co | |
| Interfamily Deed Transfer | -- | -- |
Similar Homes in Scottsdale, AZ
Source: Arizona Regional Multiple Listing Service (ARMLS)
MLS Number: 6821449
APN: 215-66-474
- 15035 N 54th St
- 15212 N 53rd St
- 5334 E Everett Dr
- 14639 N 55th Place
- 5420 E Acoma Dr
- 5434 E Acoma Dr
- 5232 E Everett Dr
- 5345 E Evans Dr
- 5253 E Waltann Ln
- 5530 E Beck Ln
- 15440 N 54th St
- 5128 E Blanche Dr
- 5122 E Blanche Dr
- 14241 N 54th St
- 5622 E Gelding Dr
- 5532 E Crocus Dr
- 14248 N 56th Place
- 5709 E Beck Ln
- 5220 E Winchcomb Dr
- 5123 E Beck Ln Unit 2
