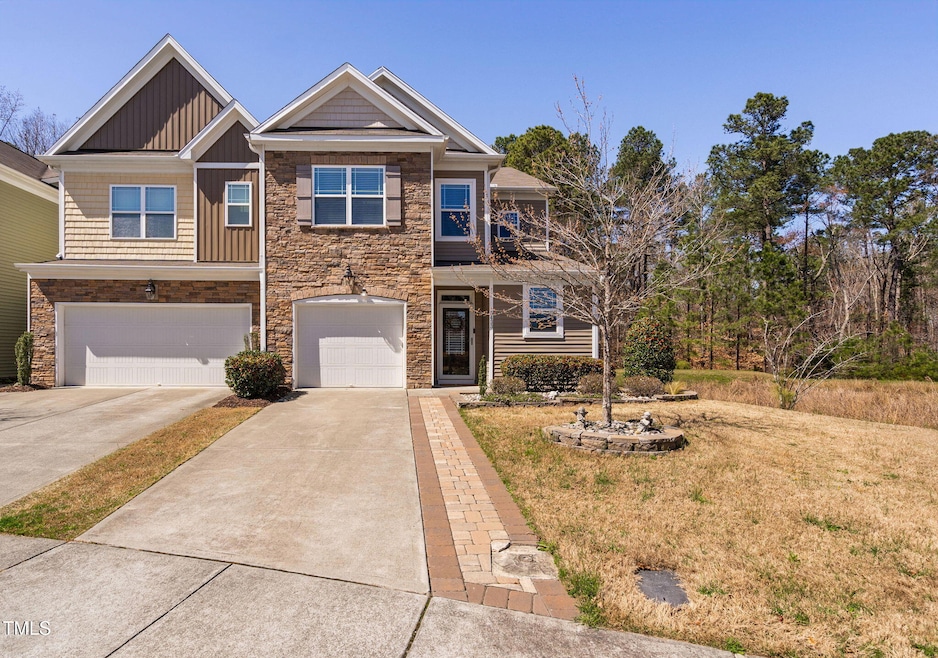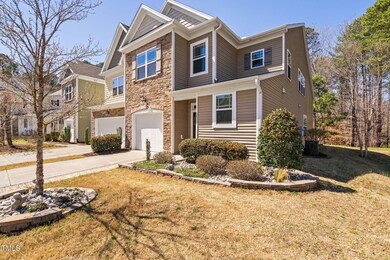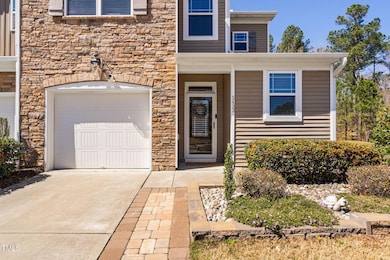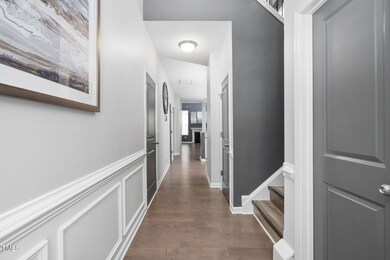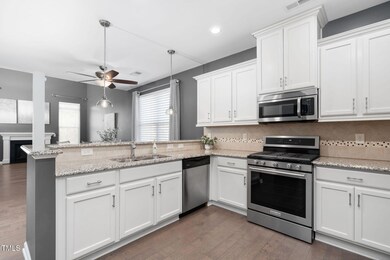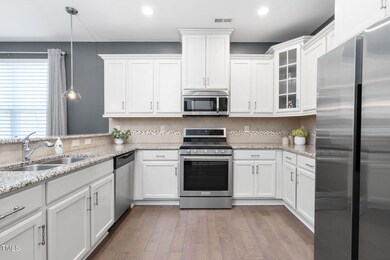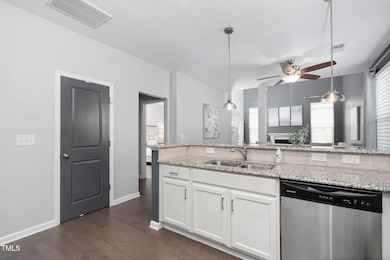
5433 Jessip St Morrisville, NC 27560
Estimated payment $3,000/month
Highlights
- View of Trees or Woods
- Private Lot
- Cathedral Ceiling
- Open Floorplan
- Transitional Architecture
- Wood Flooring
About This Home
Don't miss your chance to own this stunning townhome, featuring a highly sought-after ground-level owner's suite in a desirable, private end-unit location. This luxurious home truly has it all, from an abundance of natural light streaming through multiple large windows to the thoughtful decorative details that make every space special. As you enter, you're welcomed by a grand two-story foyer with elegant wood floors and charming picture frame wainscoting. The kitchen is a true delight, offering pristine white cabinetry with a glass front corner cabinet door, a gas range for cooking, sleek granite countertops, and a spacious pantry. The wood floors seamlessly flow into the dining area and open-plan family room, creating a perfect space for entertaining. The family room features soaring cathedral ceilings and a gorgeous fireplace, framed by large windows that showcase the private, wooded backyard. The owner's suite, located on the main level, is both spacious and serene, with low-maintenance LVP flooring and a generous walk-in closet. The en-suite bath boasts a dual vanity with granite countertops, tile flooring, and a tiled, walk-in shower. Convenience is key with a roomy laundry room also located on the main floor as well as a generously sized half bathroom. The LVP staircase leads you to the second level, where you'll find two additional generously-sized bedrooms, each with their own vanity and sink, connected by a shared Jack-and-Jill bathroom with tub shower combination. The spacious loft overlooks the family room below, with beautiful wrought iron and wood balusters adding to the charm. This home offers exceptional privacy, backing to a tranquil, HOA-owned wooded lot. Enjoy your morning coffee or unwind in the evening on the screened-in porch or the paver patio - a perfect retreat for all seasons. This home is a true gem, featuring numerous upgrades such as plantation shutters, honeycomb blinds, contrasting painted interior doors and an Electric Vehicle Charging Circuit. Don't miss the opportunity to make it yours!
Townhouse Details
Home Type
- Townhome
Est. Annual Taxes
- $3,394
Year Built
- Built in 2015
Lot Details
- 3,049 Sq Ft Lot
- End Unit
- 1 Common Wall
- Landscaped
HOA Fees
- $205 Monthly HOA Fees
Parking
- 1 Car Attached Garage
- Front Facing Garage
- Garage Door Opener
Home Design
- Transitional Architecture
- Slab Foundation
- Shingle Roof
- Vinyl Siding
- Stone Veneer
Interior Spaces
- 2,201 Sq Ft Home
- 2-Story Property
- Open Floorplan
- Smooth Ceilings
- Cathedral Ceiling
- Ceiling Fan
- Gas Fireplace
- Plantation Shutters
- Blinds
- Entrance Foyer
- Family Room with Fireplace
- Dining Room
- Loft
- Screened Porch
- Views of Woods
Kitchen
- Self-Cleaning Oven
- Gas Range
- Microwave
- Granite Countertops
- Disposal
Flooring
- Wood
- Carpet
- Tile
- Luxury Vinyl Tile
Bedrooms and Bathrooms
- 3 Bedrooms
- Primary Bedroom on Main
- Walk-In Closet
- Double Vanity
- Bathtub with Shower
- Walk-in Shower
Laundry
- Laundry Room
- Laundry on main level
- Washer and Electric Dryer Hookup
Attic
- Attic Floors
- Pull Down Stairs to Attic
Home Security
Schools
- Parkwood Elementary School
- Lowes Grove Middle School
- Hillside High School
Utilities
- Forced Air Heating and Cooling System
- Water Heater
- Cable TV Available
Additional Features
- Adaptable Bathroom Walls
- Patio
Listing and Financial Details
- Assessor Parcel Number 0747-88-4497
Community Details
Overview
- Association fees include ground maintenance, maintenance structure
- Page Park Hoa, Inc. Association, Phone Number (919) 233-7660
- Built by Lennar
- Page Park Subdivision
Recreation
- Community Pool
Security
- Storm Doors
Map
Home Values in the Area
Average Home Value in this Area
Tax History
| Year | Tax Paid | Tax Assessment Tax Assessment Total Assessment is a certain percentage of the fair market value that is determined by local assessors to be the total taxable value of land and additions on the property. | Land | Improvement |
|---|---|---|---|---|
| 2024 | $3,394 | $288,280 | $49,920 | $238,360 |
| 2023 | $3,187 | $288,280 | $49,920 | $238,360 |
| 2022 | $3,114 | $288,280 | $49,920 | $238,360 |
| 2021 | $3,099 | $288,280 | $49,920 | $238,360 |
| 2020 | $3,026 | $288,280 | $49,920 | $238,360 |
| 2019 | $3,026 | $288,280 | $49,920 | $238,360 |
| 2018 | $2,750 | $247,735 | $45,000 | $202,735 |
| 2017 | $2,730 | $247,735 | $45,000 | $202,735 |
| 2016 | $2,638 | $247,735 | $45,000 | $202,735 |
Property History
| Date | Event | Price | Change | Sq Ft Price |
|---|---|---|---|---|
| 03/24/2025 03/24/25 | Pending | -- | -- | -- |
| 03/21/2025 03/21/25 | For Sale | $450,000 | -- | $204 / Sq Ft |
Deed History
| Date | Type | Sale Price | Title Company |
|---|---|---|---|
| Special Warranty Deed | $249,500 | Attorney |
Mortgage History
| Date | Status | Loan Amount | Loan Type |
|---|---|---|---|
| Open | $334,000 | VA | |
| Closed | $297,850 | VA | |
| Closed | $290,000 | VA | |
| Closed | $275,400 | VA | |
| Closed | $265,000 | VA | |
| Closed | $249,340 | VA |
Similar Homes in the area
Source: Doorify MLS
MLS Number: 10083768
APN: 218043
- 5410 Jessip St
- 203 Explorer Dr Unit 259
- 5518 Jessip St
- 303 Fortress Dr
- 211 Explorer Dr Unit 263
- 131 Explorer Dr Unit 257
- 110 Cambria Ln
- 107 Explorer Dr
- 173 Shakespeare Dr Homesite 46
- 700 Portia Way Homesite 17
- 702 Portia Way Homesite 16
- 704 Portia Way Homesite 15
- 708 Portia Way Homesite 13
- 712 Portia Way Homesite 11
- 710 Portia Way Homesite 12
- 108 Princess Place
- 3022 Castle Loch Ln
- 3025 Castle Loch Ln
- 1305 Chronicle Dr
- 1010 Morrison Dr
