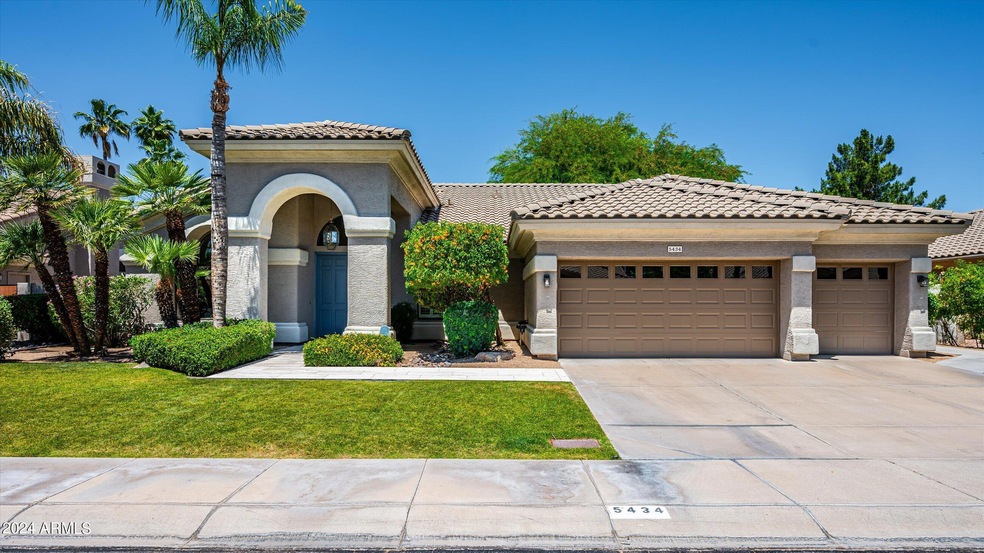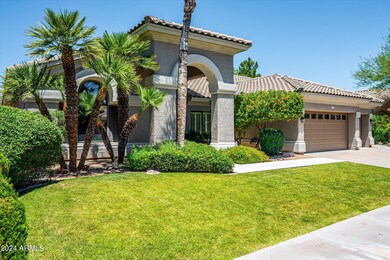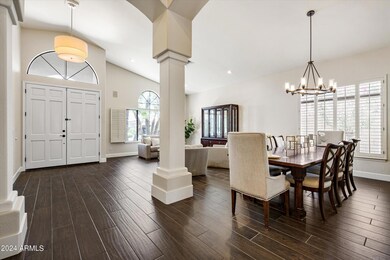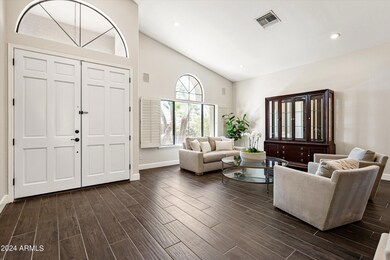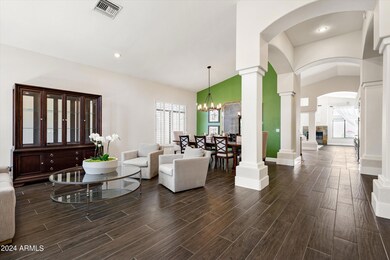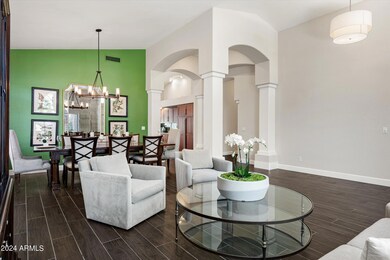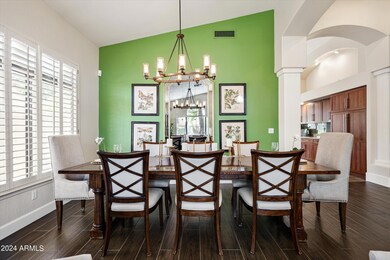
5434 E Cannon Dr Paradise Valley, AZ 85253
Paradise Valley NeighborhoodHighlights
- Private Pool
- Vaulted Ceiling
- Covered patio or porch
- Cherokee Elementary School Rated A
- Santa Barbara Architecture
- Gazebo
About This Home
As of September 2024Welcome to Cannon Drive! Nestled in the meticulously maintained Promontory community within Paradise Valley, this idyllic 4-bedroom home is situated on a peaceful street. The property has been lovingly maintained and enhanced by its current owners, featuring new flooring and a tranquil backyard oasis. The updated backyard boasts an inviting jacuzzi that cascades into a sparkling blue pool. Adjacent to the pool, you'll find a spacious lawn area and a covered pergola equipped with an outdoor kitchen, perfect for entertaining.
Inside, the home offers multiple living spaces, including two great rooms—one formal at the front of the property and one informal at the rear. Down a private hallway, you'll discover three generously sized guest bedrooms and the perfect primary suite. Promontory is located in one of the most desirable areas in town. Just off Shea Blvd, you're minutes away from exceptional shopping and dining in both Scottsdale and Phoenix. Additionally, you are near all the new developments at Paradise Valley Mall. The community is also part of the highly desirable 3 C's School District, which includes Cherokee, Cocopah, and Chaparral schools.
Make this your dream home in Paradise Valley!
Last Agent to Sell the Property
Russ Lyon Sotheby's International Realty License #SA664667000

Home Details
Home Type
- Single Family
Est. Annual Taxes
- $4,449
Year Built
- Built in 1992
Lot Details
- 10,165 Sq Ft Lot
- Block Wall Fence
- Front and Back Yard Sprinklers
- Sprinklers on Timer
- Grass Covered Lot
HOA Fees
- $28 Monthly HOA Fees
Parking
- 3 Car Direct Access Garage
- Garage Door Opener
Home Design
- Santa Barbara Architecture
- Wood Frame Construction
- Tile Roof
- Stucco
Interior Spaces
- 2,824 Sq Ft Home
- 1-Story Property
- Vaulted Ceiling
- Ceiling Fan
- Family Room with Fireplace
Kitchen
- Breakfast Bar
- Kitchen Island
Flooring
- Carpet
- Stone
- Tile
Bedrooms and Bathrooms
- 4 Bedrooms
- Primary Bathroom is a Full Bathroom
- 2.5 Bathrooms
- Dual Vanity Sinks in Primary Bathroom
- Bathtub With Separate Shower Stall
Pool
- Private Pool
- Spa
Outdoor Features
- Covered patio or porch
- Gazebo
- Built-In Barbecue
Schools
- Cherokee Elementary School
- Cocopah Middle School
- Chaparral High School
Utilities
- Refrigerated Cooling System
- Heating Available
- High Speed Internet
- Cable TV Available
Community Details
- Association fees include ground maintenance
- City Promerty Manage Association, Phone Number (602) 437-4777
- Promontory Lot 81 168 Tr A C Subdivision
Listing and Financial Details
- Tax Lot 156
- Assessor Parcel Number 168-05-194
Map
Home Values in the Area
Average Home Value in this Area
Property History
| Date | Event | Price | Change | Sq Ft Price |
|---|---|---|---|---|
| 09/13/2024 09/13/24 | Sold | $1,450,000 | -2.7% | $513 / Sq Ft |
| 09/11/2024 09/11/24 | Price Changed | $1,490,000 | 0.0% | $528 / Sq Ft |
| 08/15/2024 08/15/24 | Pending | -- | -- | -- |
| 07/29/2024 07/29/24 | Price Changed | $1,490,000 | -0.3% | $528 / Sq Ft |
| 05/15/2024 05/15/24 | For Sale | $1,495,000 | -- | $529 / Sq Ft |
Tax History
| Year | Tax Paid | Tax Assessment Tax Assessment Total Assessment is a certain percentage of the fair market value that is determined by local assessors to be the total taxable value of land and additions on the property. | Land | Improvement |
|---|---|---|---|---|
| 2025 | $4,553 | $65,557 | -- | -- |
| 2024 | $4,449 | $62,435 | -- | -- |
| 2023 | $4,449 | $90,680 | $18,130 | $72,550 |
| 2022 | $4,243 | $69,570 | $13,910 | $55,660 |
| 2021 | $4,419 | $63,550 | $12,710 | $50,840 |
| 2020 | $4,345 | $59,950 | $11,990 | $47,960 |
| 2019 | $4,162 | $54,510 | $10,900 | $43,610 |
| 2018 | $4,030 | $49,880 | $9,970 | $39,910 |
| 2017 | $3,824 | $48,600 | $9,720 | $38,880 |
| 2016 | $3,720 | $46,460 | $9,290 | $37,170 |
| 2015 | $3,420 | $43,780 | $8,750 | $35,030 |
Mortgage History
| Date | Status | Loan Amount | Loan Type |
|---|---|---|---|
| Open | $1,087,500 | New Conventional | |
| Previous Owner | $400,000 | New Conventional | |
| Previous Owner | $92,000 | Stand Alone Second | |
| Previous Owner | $357,000 | New Conventional | |
| Previous Owner | $349,000 | Unknown | |
| Previous Owner | $350,000 | Unknown | |
| Previous Owner | $350,400 | New Conventional | |
| Previous Owner | $245,800 | New Conventional |
Deed History
| Date | Type | Sale Price | Title Company |
|---|---|---|---|
| Warranty Deed | $1,450,000 | Navi Title Agency | |
| Warranty Deed | $510,000 | Grand Canyon Title Agency In | |
| Warranty Deed | $438,000 | Fidelity National Title | |
| Joint Tenancy Deed | $273,150 | Old Republic Title Agency |
Similar Homes in the area
Source: Arizona Regional Multiple Listing Service (ARMLS)
MLS Number: 6705229
APN: 168-05-194
- 5507 E Shea Blvd
- 5430 E Shea Blvd
- 10431 N 55th Place
- 5550 E Shea Blvd
- 10232 N 54th Place
- 5335 E Shea Blvd Unit 2047
- 5335 E Shea Blvd Unit 2102
- 5335 E Shea Blvd Unit 1115
- 5543 E Beryl Ave
- 10015 N 55th St
- 10401 N 52nd St Unit 210
- 10401 N 52nd St Unit 124
- 10401 N 52nd St Unit 208
- 10041 N 52nd Place
- 11030 N 54th St
- 5302 E Mercer Ln
- 10242 N 58th St
- 10050 N 58th St
- 5825 E Cochise Rd
- 5817 E Leith Ln
