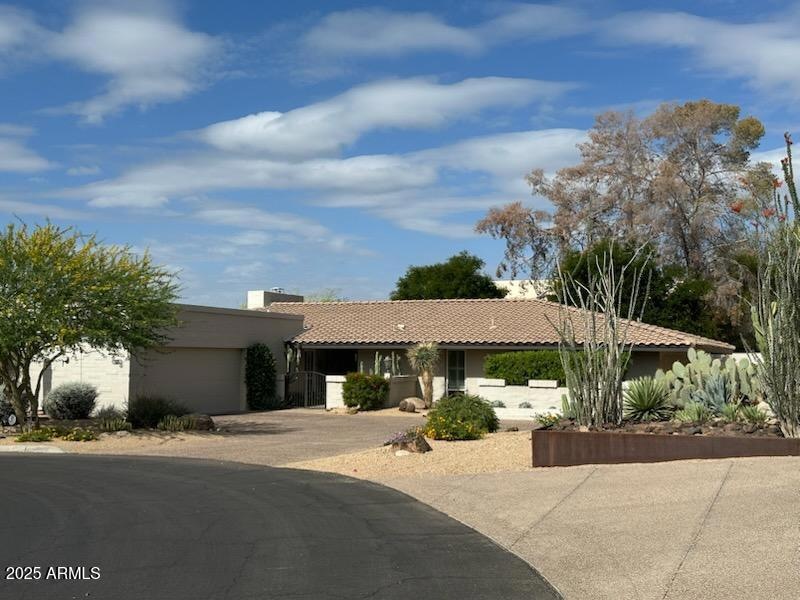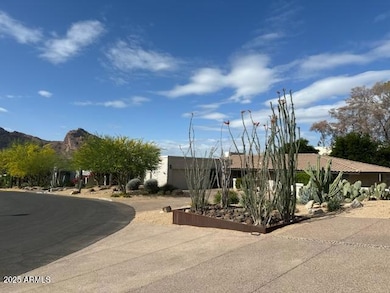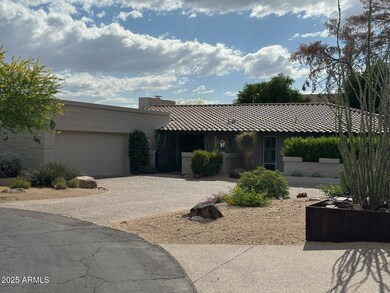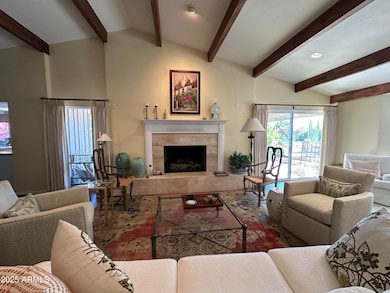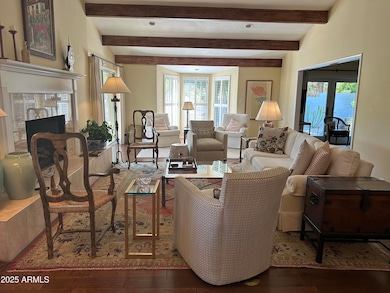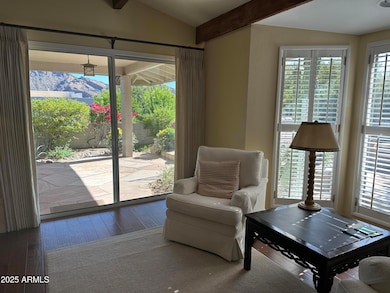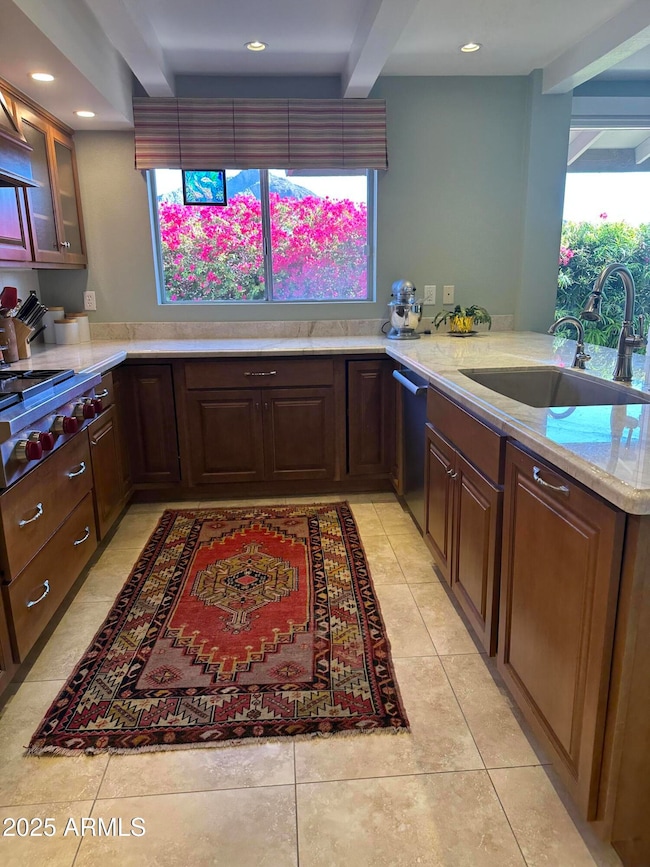
5434 E Lincoln Dr Unit 68 Paradise Valley, AZ 85253
Paradise Valley NeighborhoodEstimated payment $18,593/month
Total Views
852
3
Beds
3.5
Baths
2,846
Sq Ft
$1,089
Price per Sq Ft
Highlights
- Gated with Attendant
- Mountain View
- Granite Countertops
- Kiva Elementary School Rated A
- Vaulted Ceiling
- Community Pool
About This Home
The CFF, or Capital Improvement Fee, that is due at closing is 1% of the purchase price.
Home Details
Home Type
- Single Family
Est. Annual Taxes
- $5,891
Year Built
- Built in 1967
Lot Details
- 10,314 Sq Ft Lot
- Private Streets
- Wrought Iron Fence
- Partially Fenced Property
- Block Wall Fence
- Front and Back Yard Sprinklers
HOA Fees
- $800 Monthly HOA Fees
Parking
- 3 Open Parking Spaces
- 2 Car Garage
Home Design
- Brick Exterior Construction
- Tile Roof
- Block Exterior
Interior Spaces
- 2,846 Sq Ft Home
- 1-Story Property
- Vaulted Ceiling
- Gas Fireplace
- Living Room with Fireplace
- Mountain Views
- Security System Owned
Kitchen
- Gas Cooktop
- Built-In Microwave
- Granite Countertops
Flooring
- Carpet
- Laminate
- Tile
Bedrooms and Bathrooms
- 3 Bedrooms
- Remodeled Bathroom
- 3.5 Bathrooms
- Dual Vanity Sinks in Primary Bathroom
Accessible Home Design
- Remote Devices
- Doors with lever handles
- Doors are 32 inches wide or more
- No Interior Steps
- Multiple Entries or Exits
- Stepless Entry
- Raised Toilet
- Hard or Low Nap Flooring
Outdoor Features
- Fire Pit
Schools
- Kiva Elementary School
- Mohave Middle School
- Saguaro High School
Utilities
- Cooling Available
- Heating unit installed on the ceiling
- Heating System Uses Natural Gas
- High Speed Internet
- Cable TV Available
Listing and Financial Details
- Legal Lot and Block 68 / 1000
- Assessor Parcel Number 169-28-085
Community Details
Overview
- Association fees include street maintenance, trash
- Focus Association, Phone Number (602) 633-9777
- Colonia Miramonte 3 Subdivision
Recreation
- Community Pool
Security
- Gated with Attendant
Map
Create a Home Valuation Report for This Property
The Home Valuation Report is an in-depth analysis detailing your home's value as well as a comparison with similar homes in the area
Home Values in the Area
Average Home Value in this Area
Tax History
| Year | Tax Paid | Tax Assessment Tax Assessment Total Assessment is a certain percentage of the fair market value that is determined by local assessors to be the total taxable value of land and additions on the property. | Land | Improvement |
|---|---|---|---|---|
| 2025 | $5,891 | $100,204 | -- | -- |
| 2024 | $5,809 | $95,433 | -- | -- |
| 2023 | $5,809 | $194,430 | $38,880 | $155,550 |
| 2022 | $5,573 | $165,750 | $33,150 | $132,600 |
| 2021 | $5,924 | $154,200 | $30,840 | $123,360 |
| 2020 | $5,886 | $152,870 | $30,570 | $122,300 |
| 2019 | $5,683 | $135,660 | $27,130 | $108,530 |
| 2018 | $5,472 | $127,350 | $25,470 | $101,880 |
| 2017 | $5,257 | $96,420 | $19,280 | $77,140 |
| 2016 | $5,147 | $98,160 | $19,630 | $78,530 |
| 2015 | $4,883 | $98,160 | $19,630 | $78,530 |
Source: Public Records
Property History
| Date | Event | Price | Change | Sq Ft Price |
|---|---|---|---|---|
| 04/15/2025 04/15/25 | For Sale | $3,100,000 | -- | $1,089 / Sq Ft |
Source: Arizona Regional Multiple Listing Service (ARMLS)
Deed History
| Date | Type | Sale Price | Title Company |
|---|---|---|---|
| Warranty Deed | $1,100,000 | First American Title Ins Co | |
| Interfamily Deed Transfer | -- | -- |
Source: Public Records
Mortgage History
| Date | Status | Loan Amount | Loan Type |
|---|---|---|---|
| Open | $612,000 | New Conventional | |
| Closed | $750,000 | New Conventional |
Source: Public Records
Similar Homes in the area
Source: Arizona Regional Multiple Listing Service (ARMLS)
MLS Number: 6852101
APN: 169-28-085
Nearby Homes
- 5434 E Lincoln Dr Unit 58
- 5434 E Lincoln Dr Unit 68
- 5434 E Lincoln Dr Unit 78
- 5434 E Lincoln Dr Unit 72
- 5455 E Lincoln Dr Unit 3008
- 5455 E Lincoln Dr Unit 2009
- 5455 E Lincoln Dr Unit 1001
- 6301 N Camelback Manor Dr
- 6321 N Camelback Manor Dr
- 5533 E Stella Ln
- 5541 E Stella Ln
- 5527 E Arroyo Verde Dr
- 6116 N Las Brisas Dr
- 6296 N Lost Dutchman Dr
- 6301 N 51st Place
- 5728 E Village Dr
- 5702 E Lincoln Dr Unit 1
- 5635 E Lincoln Dr Unit 26
- 5254 E Arroyo Rd Unit 30
- 5254 E Arroyo Rd
