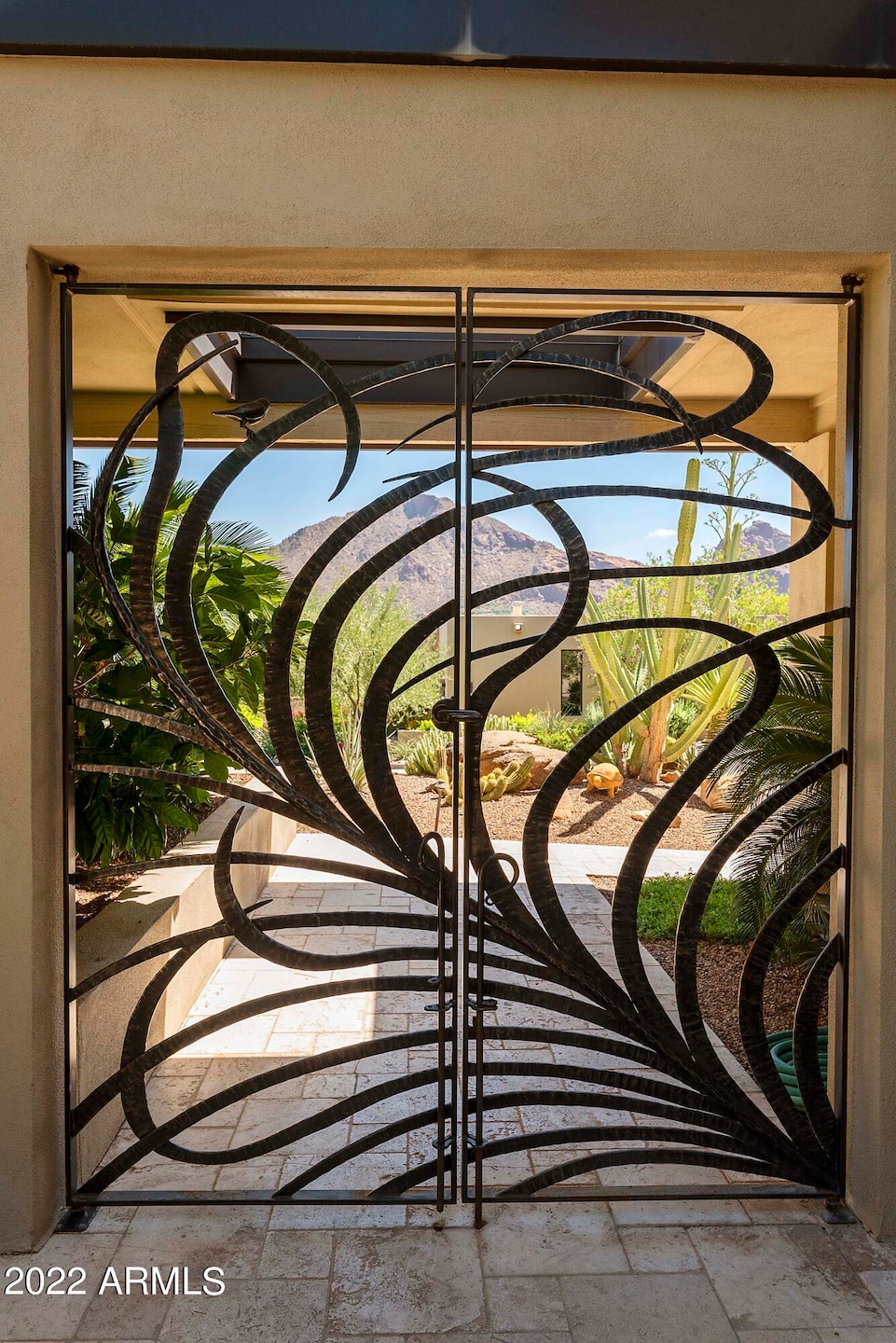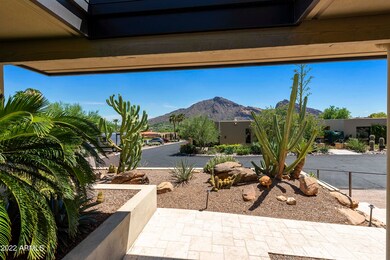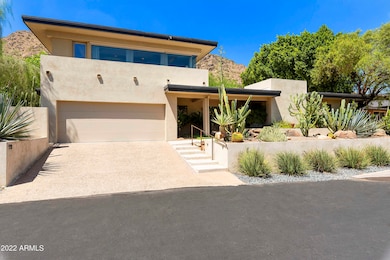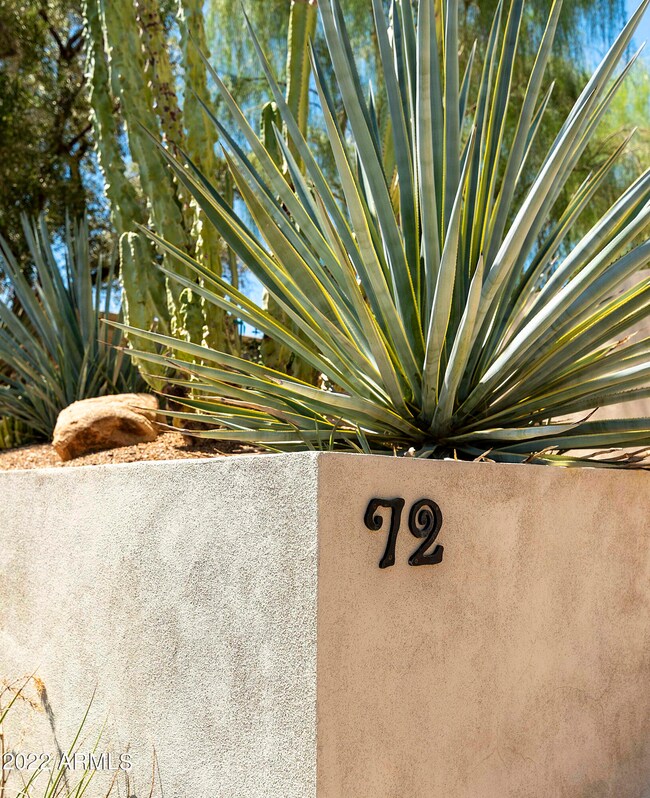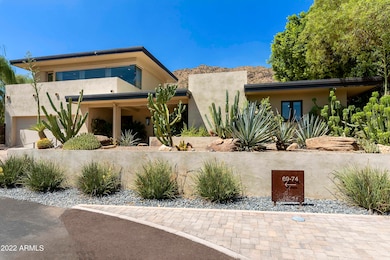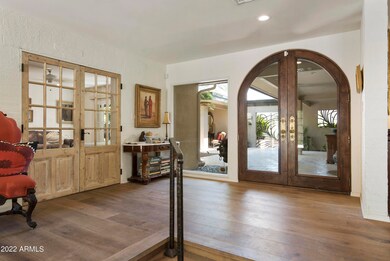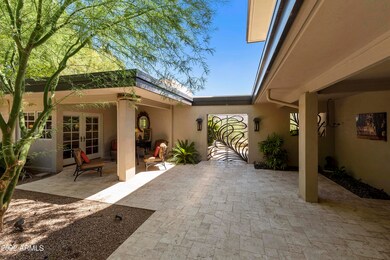
5434 E Lincoln Dr Unit 72 Paradise Valley, AZ 85253
Paradise Valley NeighborhoodEstimated payment $22,064/month
Highlights
- Guest House
- Gated with Attendant
- Contemporary Architecture
- Kiva Elementary School Rated A
- City Lights View
- Living Room with Fireplace
About This Home
There comes a time when the only neighborhood you want to live in is Colonia Miramonte. It is easy to see why. Beautiful views of Camelback and Mummy Mountains from the top row in this Guard Gated Community. Enter through the custom iron gate to a charming courtyard with a very special Casita. A special addition to this home is a sky loft that has a private entrance from the courtyard. Present owners love the views of Camelback and downtown Phoenix from their viewing deck. Wide plank wood flooring, beamed ceilings in Great Room, French Doors throughout and exterior spaces designed by Mike Karmo. Numerous places to relax and entertain can be found around the property. There is a large Community pool and small parks on each street. Great way to meet the neighbors while walking your dogs.
Home Details
Home Type
- Single Family
Est. Annual Taxes
- $5,702
Year Built
- Built in 1972
Lot Details
- 10,545 Sq Ft Lot
- Private Streets
- Desert faces the front and back of the property
- Wrought Iron Fence
- Block Wall Fence
- Misting System
- Front and Back Yard Sprinklers
- Private Yard
HOA Fees
- $658 Monthly HOA Fees
Parking
- 2 Car Garage
Property Views
- City Lights
- Mountain
Home Design
- Contemporary Architecture
- Foam Roof
- Stucco
Interior Spaces
- 3,338 Sq Ft Home
- 1-Story Property
- Ceiling height of 9 feet or more
- Gas Fireplace
- Double Pane Windows
- Living Room with Fireplace
- 2 Fireplaces
Kitchen
- Breakfast Bar
- Built-In Microwave
- Kitchen Island
- Granite Countertops
Flooring
- Wood
- Carpet
Bedrooms and Bathrooms
- 4 Bedrooms
- Primary Bathroom is a Full Bathroom
- 3.5 Bathrooms
- Dual Vanity Sinks in Primary Bathroom
- Bathtub With Separate Shower Stall
Outdoor Features
- Outdoor Fireplace
- Outdoor Storage
Additional Homes
- Guest House
Schools
- Kiva Elementary School
- Mohave Middle School
- Saguaro High School
Utilities
- Cooling Available
- Heating System Uses Natural Gas
- Tankless Water Heater
- High Speed Internet
- Cable TV Available
Listing and Financial Details
- Tax Lot 72
- Assessor Parcel Number 169-28-114
Community Details
Overview
- Association fees include ground maintenance, street maintenance, trash
- Focus HOA Mgmt Association, Phone Number (602) 635-9777
- Built by Custom
- Colonia Miramonte 3A Lots 70 72 & Tract Q Subdivision
Recreation
- Heated Community Pool
Security
- Gated with Attendant
Map
Home Values in the Area
Average Home Value in this Area
Tax History
| Year | Tax Paid | Tax Assessment Tax Assessment Total Assessment is a certain percentage of the fair market value that is determined by local assessors to be the total taxable value of land and additions on the property. | Land | Improvement |
|---|---|---|---|---|
| 2025 | $6,061 | $113,310 | -- | -- |
| 2024 | $5,969 | $107,914 | -- | -- |
| 2023 | $5,969 | $207,100 | $41,420 | $165,680 |
| 2022 | $5,702 | $179,080 | $35,810 | $143,270 |
| 2021 | $6,099 | $170,780 | $34,150 | $136,630 |
| 2020 | $6,056 | $171,200 | $34,240 | $136,960 |
| 2019 | $5,826 | $151,650 | $30,330 | $121,320 |
| 2018 | $5,588 | $140,620 | $28,120 | $112,500 |
| 2017 | $5,344 | $111,080 | $22,210 | $88,870 |
| 2016 | $5,220 | $107,360 | $21,470 | $85,890 |
| 2015 | $4,922 | $107,360 | $21,470 | $85,890 |
Property History
| Date | Event | Price | Change | Sq Ft Price |
|---|---|---|---|---|
| 04/14/2025 04/14/25 | Price Changed | $3,750,000 | -3.8% | $1,123 / Sq Ft |
| 04/03/2025 04/03/25 | For Sale | $3,900,000 | 0.0% | $1,168 / Sq Ft |
| 03/16/2025 03/16/25 | Off Market | $3,900,000 | -- | -- |
| 02/15/2025 02/15/25 | Price Changed | $3,900,000 | 0.0% | $1,168 / Sq Ft |
| 02/15/2025 02/15/25 | For Sale | $3,900,000 | -8.2% | $1,168 / Sq Ft |
| 02/14/2025 02/14/25 | Off Market | $4,250,000 | -- | -- |
| 01/13/2025 01/13/25 | Price Changed | $4,250,000 | +6.9% | $1,273 / Sq Ft |
| 12/08/2024 12/08/24 | Price Changed | $3,975,000 | -0.6% | $1,191 / Sq Ft |
| 12/08/2024 12/08/24 | For Sale | $4,000,000 | 0.0% | $1,198 / Sq Ft |
| 12/28/2023 12/28/23 | Off Market | $4,000,000 | -- | -- |
| 12/28/2023 12/28/23 | For Sale | $4,000,000 | 0.0% | $1,198 / Sq Ft |
| 02/28/2023 02/28/23 | Off Market | $4,000,000 | -- | -- |
| 09/20/2022 09/20/22 | For Sale | $4,000,000 | +116.2% | $1,198 / Sq Ft |
| 03/02/2021 03/02/21 | Sold | $1,850,000 | +0.1% | $554 / Sq Ft |
| 01/14/2021 01/14/21 | Pending | -- | -- | -- |
| 01/10/2021 01/10/21 | For Sale | $1,849,000 | +42.2% | $554 / Sq Ft |
| 04/12/2013 04/12/13 | Sold | $1,300,000 | -3.7% | $389 / Sq Ft |
| 01/18/2013 01/18/13 | For Sale | $1,350,000 | -- | $404 / Sq Ft |
Deed History
| Date | Type | Sale Price | Title Company |
|---|---|---|---|
| Warranty Deed | $1,850,000 | Arizona Premier Title Llc | |
| Interfamily Deed Transfer | -- | None Available | |
| Cash Sale Deed | $1,300,000 | Equity Title Agency Inc | |
| Interfamily Deed Transfer | -- | None Available | |
| Interfamily Deed Transfer | -- | Equity Title Agency Inc | |
| Warranty Deed | $1,150,000 | Equity Title Agency Inc | |
| Joint Tenancy Deed | $950,000 | Equity Title Agency Inc | |
| Warranty Deed | $450,000 | Security Title Agency | |
| Interfamily Deed Transfer | -- | Ati Title Agency | |
| Interfamily Deed Transfer | -- | Ati Title Agency |
Mortgage History
| Date | Status | Loan Amount | Loan Type |
|---|---|---|---|
| Open | $10,700,000 | New Conventional | |
| Closed | $1,250,000 | New Conventional | |
| Previous Owner | $445,000 | Credit Line Revolving | |
| Previous Owner | -- | No Value Available | |
| Previous Owner | $150,000 | Purchase Money Mortgage | |
| Previous Owner | $150,000 | Purchase Money Mortgage | |
| Previous Owner | $322,700 | Unknown | |
| Previous Owner | $350,000 | New Conventional | |
| Previous Owner | $250,000 | No Value Available |
Similar Homes in Paradise Valley, AZ
Source: Arizona Regional Multiple Listing Service (ARMLS)
MLS Number: 6466390
APN: 169-28-114
- 5434 E Lincoln Dr Unit 68
- 5455 E Lincoln Dr Unit 3008
- 5455 E Lincoln Dr Unit 2009
- 5455 E Lincoln Dr Unit 1001
- 6301 N Camelback Manor Dr
- 6321 N Camelback Manor Dr
- 5533 E Stella Ln
- 5541 E Stella Ln
- 5527 E Arroyo Verde Dr
- 6116 N Las Brisas Dr
- 6296 N Lost Dutchman Dr
- 6301 N 51st Place
- 5728 E Village Dr
- 5702 E Lincoln Dr Unit 1
- 5254 E Arroyo Rd Unit 30
- 5254 E Arroyo Rd
- 5525 E Lincoln Dr Unit 124
- 4949 E Lincoln Dr Unit 34
- 4949 E Lincoln Dr Unit 10
- 5405 E McDonald Dr Unit 1
