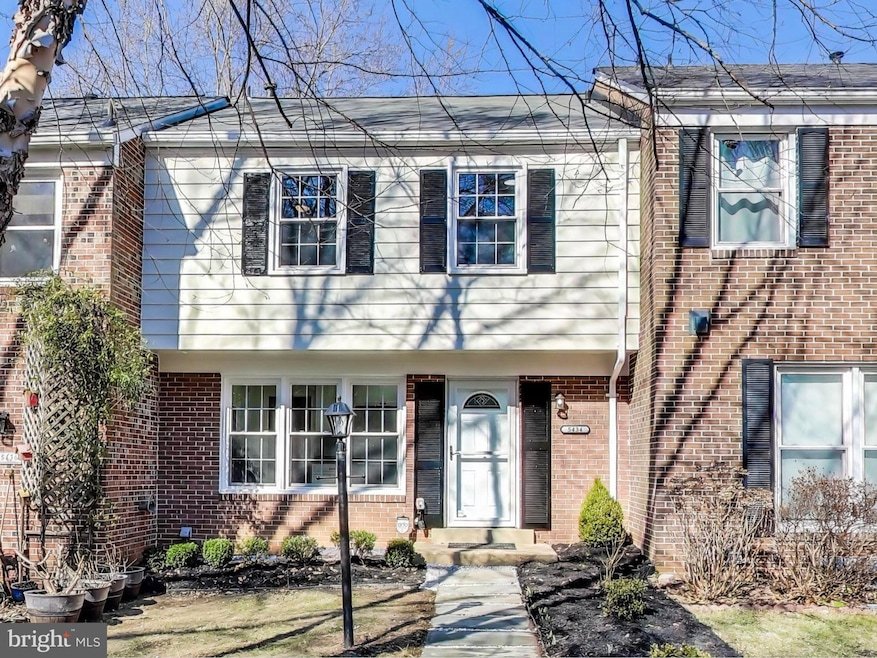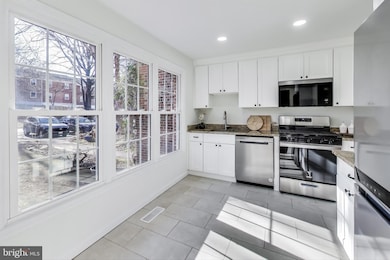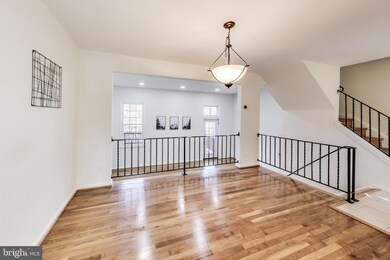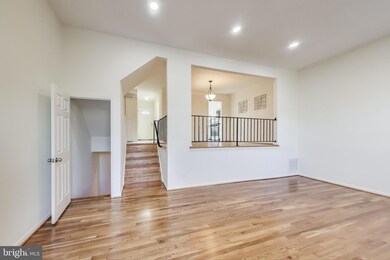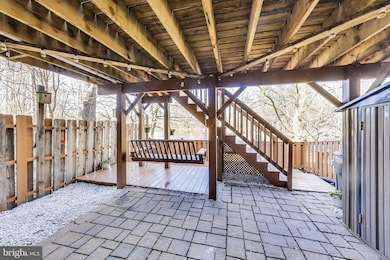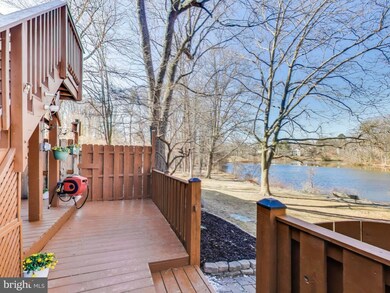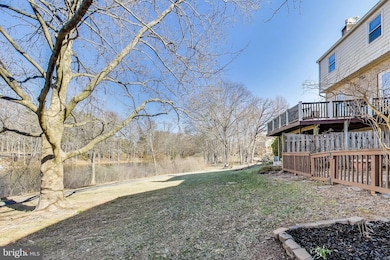
Highlights
- 100 Feet of Waterfront
- Boat Ramp
- Lake View
- Kings Glen Elementary School Rated A-
- Fishing Allowed
- Community Lake
About This Home
As of April 2025Stunning Waterfront Home in Burke – Move-in Ready!
Welcome to this beautifully updated split-level home in the highly desirable Lake Braddock community! Freshly painted inside and out, including the deck and fence, this home is ready for you to move in. The main and upper levels feature refinished hardwood floors, and the kitchen boasts brand-new stainless-steel appliances, updated cabinets, and sleek granite countertops—perfect for cooking and entertaining.
Upstairs, you'll find four spacious bedrooms, all on one level, including a large primary suite with a walk-in closet and private bath. The bathrooms have been refreshed with modern fixtures, creating a sleek, updated look. Additional upgrades include a new HVAC system, new hot water heater, new stainless steel appliances, and a newer washer & dryer.
The fully finished walkout basement offers extra living space and includes a dedicated flex room, ideal for a home office, playroom, or personal retreat.
Step outside to enjoy the peaceful views of Lake Braddock from your deck or relax on your private patio, perfect for entertaining or simply unwinding by the water. This home backs directly to Lake Braddock, offering access to walking paths, a lake & pond, six playgrounds, two tennis courts, a pickleball court, and opportunities for fishing, boating, and kayaking. The community also offers a rentable clubhouse.
With recessed lighting, abundant natural light, and plenty of space, this home combines comfort, style, and convenience.
Don’t miss out on this beautifully updated home in one of Burke’s most desirable communities!
?? Schedule your showing today!
Townhouse Details
Home Type
- Townhome
Est. Annual Taxes
- $7,275
Year Built
- Built in 1970
Lot Details
- 1,760 Sq Ft Lot
- 100 Feet of Waterfront
- Lake Front
- Southeast Facing Home
- Wood Fence
- Back Yard Fenced
- Property is in excellent condition
HOA Fees
- $105 Monthly HOA Fees
Property Views
- Lake
- Scenic Vista
Home Design
- Split Level Home
- Brick Exterior Construction
- Composition Roof
- Stone Siding
- Concrete Perimeter Foundation
Interior Spaces
- Property has 3 Levels
- Ceiling Fan
- Recessed Lighting
- Living Room
- Formal Dining Room
- Den
- Utility Room
- Attic
Kitchen
- Gas Oven or Range
- Built-In Microwave
- Extra Refrigerator or Freezer
- Dishwasher
- Stainless Steel Appliances
- Disposal
Flooring
- Wood
- Laminate
- Ceramic Tile
Bedrooms and Bathrooms
- 4 Bedrooms
- En-Suite Primary Bedroom
- En-Suite Bathroom
- Bathtub with Shower
- Walk-in Shower
Laundry
- Dryer
- Washer
Finished Basement
- Connecting Stairway
- Rear Basement Entry
- Laundry in Basement
Parking
- Assigned parking located at #5434
- On-Street Parking
- Parking Lot
- 2 Assigned Parking Spaces
Outdoor Features
- Canoe or Kayak Water Access
- Private Water Access
- Property is near a lake
- Non Powered Boats Only
- Deck
- Patio
- Exterior Lighting
- Shed
Schools
- Kings Park Elementary School
- Lake Braddock Secondary Middle School
- Lake Braddock High School
Utilities
- Forced Air Heating and Cooling System
- Natural Gas Water Heater
Listing and Financial Details
- Tax Lot 58
- Assessor Parcel Number 0782 08 0058
Community Details
Overview
- Association fees include common area maintenance, management, pool(s), reserve funds, snow removal, trash
- Lake Braddock Subdivision
- Community Lake
Recreation
- Boat Ramp
- Tennis Courts
- Community Playground
- Community Pool
- Fishing Allowed
Map
Home Values in the Area
Average Home Value in this Area
Property History
| Date | Event | Price | Change | Sq Ft Price |
|---|---|---|---|---|
| 04/11/2025 04/11/25 | Sold | $749,600 | +7.9% | $339 / Sq Ft |
| 03/07/2025 03/07/25 | Pending | -- | -- | -- |
| 03/06/2025 03/06/25 | For Sale | $695,000 | +49.5% | $314 / Sq Ft |
| 02/21/2017 02/21/17 | Sold | $465,000 | 0.0% | $210 / Sq Ft |
| 01/13/2017 01/13/17 | Pending | -- | -- | -- |
| 01/10/2017 01/10/17 | For Sale | $465,000 | -- | $210 / Sq Ft |
Tax History
| Year | Tax Paid | Tax Assessment Tax Assessment Total Assessment is a certain percentage of the fair market value that is determined by local assessors to be the total taxable value of land and additions on the property. | Land | Improvement |
|---|---|---|---|---|
| 2021 | $5,948 | $506,830 | $200,000 | $306,830 |
| 2020 | $5,409 | $457,060 | $166,000 | $291,060 |
| 2019 | $5,409 | $457,060 | $166,000 | $291,060 |
| 2018 | $5,363 | $453,180 | $166,000 | $287,180 |
| 2017 | $4,791 | $412,640 | $146,000 | $266,640 |
| 2016 | $4,661 | $402,350 | $146,000 | $256,350 |
| 2015 | $4,383 | $392,770 | $146,000 | $246,770 |
| 2014 | $4,373 | $392,770 | $146,000 | $246,770 |
Mortgage History
| Date | Status | Loan Amount | Loan Type |
|---|---|---|---|
| Open | $473,137 | Purchase Money Mortgage |
Deed History
| Date | Type | Sale Price | Title Company |
|---|---|---|---|
| Warranty Deed | $465,000 | Champion Title & Stlmnts Inc |
Similar Homes in the area
Source: Bright MLS
MLS Number: VAFX2225300
APN: 078-2-08-0058
- 5476 Midship Ct
- 5418 Lighthouse Ln
- 5490 Lighthouse Ln
- 5305 Dunleer Ln
- 5518 Kendrick Ln
- 5275 Dunleigh Dr
- 5542 Hollins Ln
- 9322 Old Burke Lake Rd
- 9525 Kirkfield Rd
- 5234 Capon Hill Place
- 5213 Bradfield Dr
- 5208 Dunleigh Dr
- 9338 Lee St
- 5711 Crownleigh Ct
- 5059 Harford Ln
- 9210 Byron Terrace
- 9004 Advantage Ct
- 9005 Advantage Ct
- 5260 Signal Hill Dr
- 9108 Fox Lair Dr
