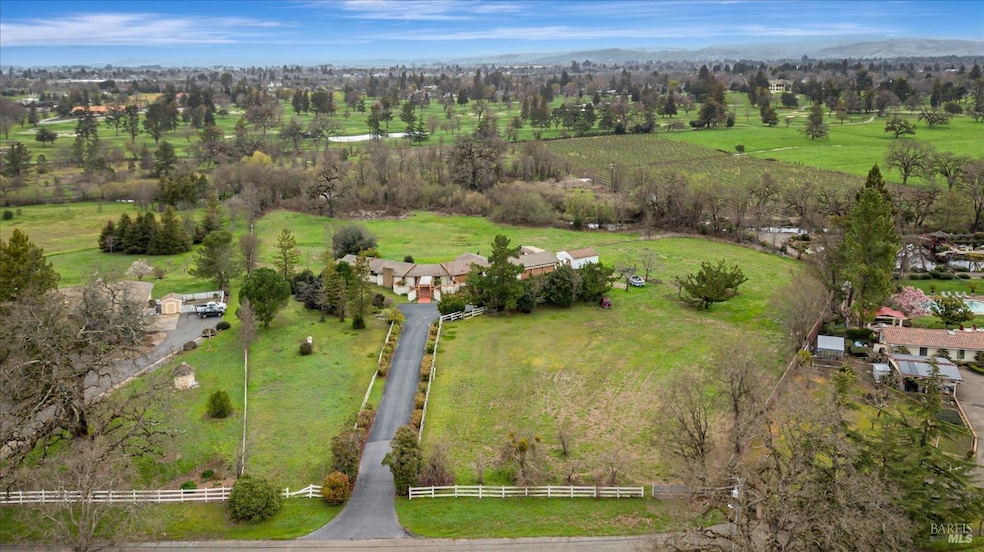
5435 Bravo Toro Ln Santa Rosa, CA 95401
Highlights
- In Ground Pool
- Vineyard View
- Wood Flooring
- 11.78 Acre Lot
- Meadow
- Covered patio or porch
About This Home
As of April 2025Welcome to 5435 Bravo Toro Lane, a Hacienda Ranch-style retreat in Laguna Santa Rosa! Built in 1974, this charming home features a thoughtful layout with two ensuite bedrooms offering privacy and versatility. Expansive windows fill the interiors with natural light and frame stunning meadow views, creating a serene and inviting atmosphere. The outdoor spaces are perfect for entertaining or relaxation, featuring a covered patio, a swimming pool and spa, and a delightful poolside gazebo. Nestled on an 11-acre parcel, the property offers endless possibilities whether for farming, cultivating a vineyard, or developing a picturesque horse property. A seasonal creek winds through the land, enhancing its natural beauty and tranquility. Set in the desirable Laguna Santa Rosa area, you're steps from renowned trails ideal for walking and birdwatching, while being in the heart of Russian River Wine Country. Convenient access to Olivers Market and local amenities ensures effortless everyday living. Embrace the charm and potential of Sonoma County living!
Home Details
Home Type
- Single Family
Est. Annual Taxes
- $7,863
Year Built
- Built in 1974
Lot Details
- 11.78 Acre Lot
- Wood Fence
- Irregular Lot
- Meadow
Parking
- 3 Car Attached Garage
Property Views
- Vineyard
- Pasture
Home Design
- Fixer Upper
- Concrete Foundation
- Tile Roof
Interior Spaces
- 2,926 Sq Ft Home
- 1-Story Property
- Wet Bar
- Wood Burning Fireplace
- Family Room
- Living Room with Fireplace
- Dining Room
- Laundry closet
Kitchen
- Kitchen Island
- Synthetic Countertops
Flooring
- Wood
- Carpet
- Vinyl
Bedrooms and Bathrooms
- 3 Bedrooms
- Bathroom on Main Level
Pool
- In Ground Pool
- Spa
- Fence Around Pool
- Fiberglass Pool
Outdoor Features
- Covered patio or porch
- Gazebo
- Separate Outdoor Workshop
Farming
- Pasture
- Fenced For Horses
Utilities
- Central Heating and Cooling System
- Natural Gas Connected
- Well
- Septic System
Listing and Financial Details
- Assessor Parcel Number 130-250-026-000
Map
Home Values in the Area
Average Home Value in this Area
Property History
| Date | Event | Price | Change | Sq Ft Price |
|---|---|---|---|---|
| 04/07/2025 04/07/25 | Sold | $1,300,000 | -12.1% | $444 / Sq Ft |
| 03/07/2025 03/07/25 | Pending | -- | -- | -- |
| 02/09/2025 02/09/25 | For Sale | $1,479,000 | +13.8% | $505 / Sq Ft |
| 02/09/2025 02/09/25 | Off Market | $1,300,000 | -- | -- |
Tax History
| Year | Tax Paid | Tax Assessment Tax Assessment Total Assessment is a certain percentage of the fair market value that is determined by local assessors to be the total taxable value of land and additions on the property. | Land | Improvement |
|---|---|---|---|---|
| 2023 | $7,863 | $648,514 | $287,216 | $361,298 |
| 2022 | $7,580 | $635,799 | $281,585 | $354,214 |
| 2021 | $7,444 | $623,333 | $276,064 | $347,269 |
| 2020 | $7,460 | $616,943 | $273,234 | $343,709 |
| 2019 | $7,294 | $604,847 | $267,877 | $336,970 |
| 2018 | $6,845 | $592,988 | $262,625 | $330,363 |
| 2017 | $6,554 | $581,362 | $257,476 | $323,886 |
| 2016 | $6,437 | $569,964 | $252,428 | $317,536 |
| 2015 | $6,334 | $561,404 | $248,637 | $312,767 |
| 2014 | $6,054 | $550,408 | $243,767 | $306,641 |
Deed History
| Date | Type | Sale Price | Title Company |
|---|---|---|---|
| Grant Deed | $1,300,000 | Fidelity National Title Compan | |
| Interfamily Deed Transfer | -- | -- | |
| Trustee Deed | $584,573 | First American Title |
Similar Homes in Santa Rosa, CA
Source: Bay Area Real Estate Information Services (BAREIS)
MLS Number: 325002249
APN: 130-250-026
- 5505 Bravo Toro Ln
- 5625 Occidental Rd
- 5210 Oak Meadow Dr
- 5205 Oak Meadow Dr
- 225 Piezzi Rd
- 526 Duer Rd
- 5820 Hall Rd
- 560 Irwin Ln
- 1484 High School Rd
- 497 Laguna Vista Rd
- 4405 Price Ave
- 4401 Price Ave
- 421 West St
- 3639 Frei Rd
- 1525 Olivet Rd
- 7216 Wilton Ave
- 7631 Healdsburg Ave
- 361 Neva St
- 614 Live Oak Ave
- 3465 Moriconi Dr
