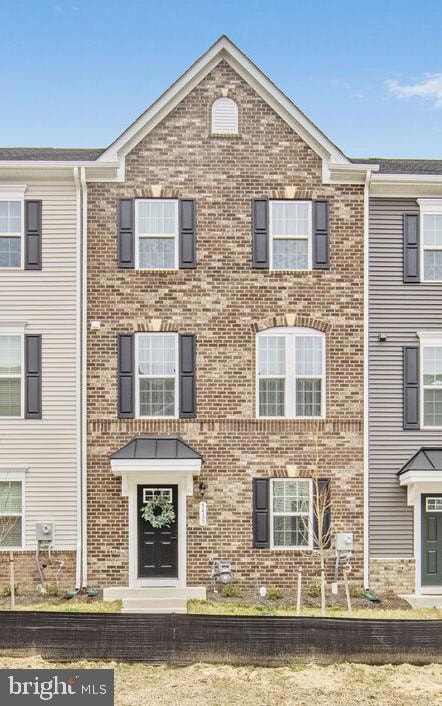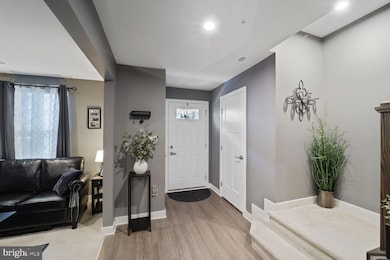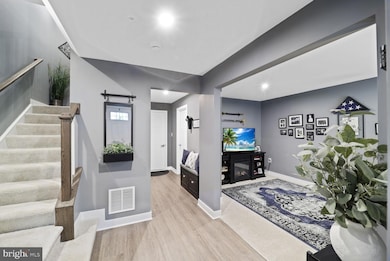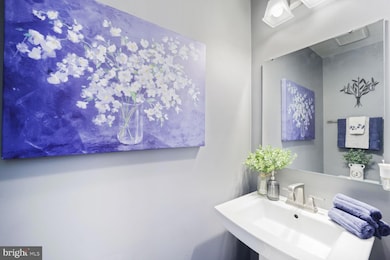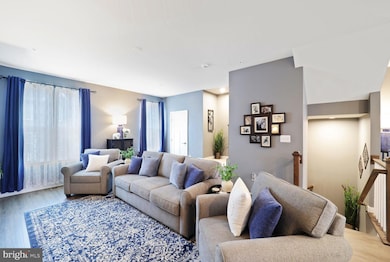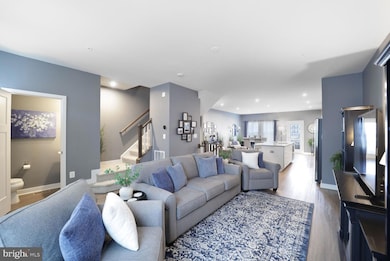
5435 Cedar Grove Dr Upper Marlboro, MD 20772
Westphalia NeighborhoodEstimated payment $3,387/month
Highlights
- Colonial Architecture
- Community Pool
- Living Room
- Recreation Room
- 2 Car Attached Garage
- Parking Storage or Cabinetry
About This Home
LOOKING FOR NEW "ALREADY FOR YOU"...This 6-month-old elegant, immaculate gem in the highly sought-after Westphalia Town Center is waiting for you. New construction without the wait, this beauty has $40K in upgrade options ready for you to enjoy...white cabinets, deck, hutch for extra counter and cabinet space, LVP in the living room extended from the kitchen, and electrical rough-in for LEDs in the living room and master bedroom ceilings! WELCOME HOME! This stately brick front elevation, another option, greets you at the front door as you proceed into the foyer from the 2-car garage entry on this level. After a long day, stop on this level to enjoy decompression in the recreation room, or head up to the welcoming main level for a snack or a meal, or chill on the balcony off the morning room. The "foodie" in you will be right at home in this kitchen with ample counter space to prepare and a kitchen island to share your creations with guests. The sitting area off the kitchen is another space to land once home or for morning meditation before heading out. This level also features a half bath for any guest while entertaining or hanging out on this level. Next, you can head up to your sanctuary space on the upper level. The primary bedroom is so inviting, and it may just be that "sweet spot" on your return home from work, outings, travel, or just touring the community at the Club House and Pool. There is also street parking for guests on the side and rear of the home. This is the one to see; it will not disappoint. Showing hours between 10:00 am-6:00 pm daily. Seller Home of Choice Contingency Removed. Written offers presented as received. Be in your new space in a blink, ready to enjoy the warm weather at the pool. 3 HOUR NOTICE REQUIRED. SELLER WORKS FROM HOME
Townhouse Details
Home Type
- Townhome
Est. Annual Taxes
- $6,327
Year Built
- Built in 2024
HOA Fees
- $130 Monthly HOA Fees
Parking
- 2 Car Attached Garage
- Parking Storage or Cabinetry
- Rear-Facing Garage
Home Design
- Colonial Architecture
- Slab Foundation
- Frame Construction
Interior Spaces
- Property has 3 Levels
- Living Room
- Dining Room
- Recreation Room
- Laundry on upper level
Bedrooms and Bathrooms
- 3 Bedrooms
- En-Suite Primary Bedroom
Finished Basement
- Heated Basement
- Interior and Front Basement Entry
- Garage Access
Utilities
- Central Air
- Heating Available
- Natural Gas Water Heater
Additional Features
- ENERGY STAR Qualified Equipment for Heating
- 1,220 Sq Ft Lot
Listing and Financial Details
- Tax Lot 224
- Assessor Parcel Number 17155714384
Community Details
Overview
- Westphalia Town Center Subdivision
Recreation
- Community Pool
Map
Home Values in the Area
Average Home Value in this Area
Tax History
| Year | Tax Paid | Tax Assessment Tax Assessment Total Assessment is a certain percentage of the fair market value that is determined by local assessors to be the total taxable value of land and additions on the property. | Land | Improvement |
|---|---|---|---|---|
| 2024 | $382 | $25,000 | $25,000 | $0 |
| 2023 | $382 | $25,000 | $25,000 | $0 |
| 2022 | $278 | $25,000 | $25,000 | $0 |
Property History
| Date | Event | Price | Change | Sq Ft Price |
|---|---|---|---|---|
| 03/16/2025 03/16/25 | For Sale | $490,000 | +4.2% | $292 / Sq Ft |
| 08/29/2024 08/29/24 | Sold | $470,255 | 0.0% | $231 / Sq Ft |
| 01/22/2024 01/22/24 | Pending | -- | -- | -- |
| 01/21/2024 01/21/24 | For Sale | $470,255 | -- | $231 / Sq Ft |
Deed History
| Date | Type | Sale Price | Title Company |
|---|---|---|---|
| Deed | $470,255 | Nvr Settlement Services | |
| Deed | $820,662 | None Listed On Document |
Mortgage History
| Date | Status | Loan Amount | Loan Type |
|---|---|---|---|
| Open | $370,255 | VA |
Similar Homes in Upper Marlboro, MD
Source: Bright MLS
MLS Number: MDPG2144842
APN: 15-5714384
- 5435 Cedar Grove Dr
- 11033 Blanton Way Unit B
- 11035 Blanton Way Unit C-STRAUSS A
- 11015 Blanton Way Unit B - STRAUSS E
- 11015 Blanton Way Unit B
- 11041 Blanton Way Unit F
- 5606 Addington Ln
- 5414 Greenpoint Ln Unit M
- 10731 Blanton Way Unit B
- 10610 Eastland Cir
- 5329 Greenwich Cir
- 10708 Presidential Pkwy
- 10538 Galena Ln
- 5520 Glover Park Dr
- 5608 Glover Park Dr
- 4702 Thoroughbred Dr
- 10809 Lariat Way
- 4203 Lariat Dr
- 5611 Havenwood Ct
- 4324 Thoroughbred Dr
